701 W 41st Street, Sand Springs, OK 74063
Local realty services provided by:ERA Courtyard Real Estate
Listed by:robin riley
Office:chinowth & cohen
MLS#:2527712
Source:OK_NORES
Price summary
- Price:$399,999
- Price per sq. ft.:$255.59
About this home
YOU'VE HEARD OF WANTING 5 ACRES IN DOWNTOWN DALLAS. HOW ABOUT 2+ ACRES OF AGRICULTURAL LAND - IN THE HEART OF PRATTVILLE?
THIS PROPERTY IS NOT INSIDE CITY LIMITS! THAT MEANS BRING YOUR HORSES, YOUR MINI COWS, GOATS AND FLUFFY CHICKENS! LET THE KIDS RUN
FREE OUTSIDE IN THE DOUBLE FENCED YARD. ENJOY THE FREEDOM AND JOYS OF OUTSIDE FARM LIFE BUT WITH A FRACTION OF THE WORK.
THIS COMPLETELY UPDATED 4 BEDROOM 2.5 BATH HOME, IS READY FOR ITS NEXT CHAPTER.
EVERYTHING HAS BEEN DONE! NEW LAYOUT, NEW TRENDY MOODY ORGANIC MODERN FARMHOUSE VIBES, YET NUETRAL ENOUGH FOR ANY STYLE.
ALL NEW KITCHEN CABINETS, COUNTERTOPS, HARDWARE AND BRAND NEW APPLIANCES.
ALL NEW MASTER BEDROOM WITH ENSUITE BATH, CLOSET SYSTEM, TILE SHOWER AND HEATED TILE FLOORS! NEW CARPET, LIGHTING AND
PLUMBING FIXTURES THROUGHOUT THE ENTIRE HOUSE. ALL NEW ENERGY EFFICIENT WINDOWS AND HVAC DUCTS. NEW ELECTRICAL, NEW
INTERIOR AND EXTERIOR PAINT AND CEDAR SHUTTERS. TREE WORK HAS ALL BEEN COMPLETED AND SO MUCH MORE!
OUTSIDE THERE'S ENOUGH LAND FOR A NEW SHOP OR REVIVE THE EXISTING SHOP TO MEET YOUR RANCH OR HOBBY NEEDS. ALL NEW PASTURE
FENCING WITH MULTIPLE DRIVE THRU GATES SURROUNDING THE ENTIRE PROPERTY.
COME SEE IT TODAY! - OWNER/AGENT
Contact an agent
Home facts
- Year built:1966
- Listing ID #:2527712
- Added:85 day(s) ago
- Updated:September 24, 2025 at 03:16 PM
Rooms and interior
- Bedrooms:4
- Total bathrooms:3
- Full bathrooms:2
- Living area:1,565 sq. ft.
Heating and cooling
- Cooling:Central Air
- Heating:Central, Electric
Structure and exterior
- Year built:1966
- Building area:1,565 sq. ft.
- Lot area:2.16 Acres
Schools
- High school:Charles Page
- Elementary school:Pratt
Finances and disclosures
- Price:$399,999
- Price per sq. ft.:$255.59
- Tax amount:$547 (2024)
New listings near 701 W 41st Street
 $414,900Active3 beds 3 baths2,000 sq. ft.
$414,900Active3 beds 3 baths2,000 sq. ft.11314 Shell Creek Road, Sand Springs, OK 74063
MLS# 2531396Listed by: KELLER WILLIAMS ADVANTAGE- New
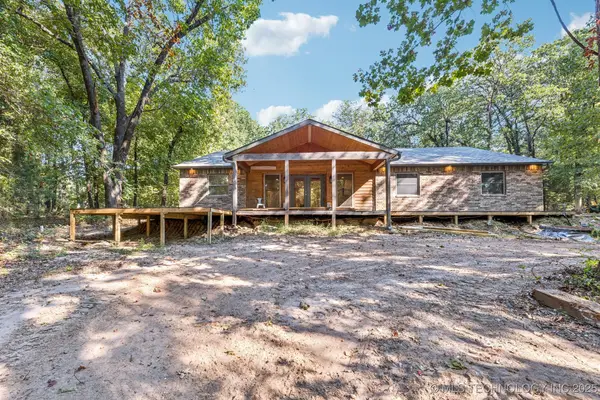 $399,900Active3 beds 2 baths1,924 sq. ft.
$399,900Active3 beds 2 baths1,924 sq. ft.2824 New Prue Road, Sand Springs, OK 74063
MLS# 2539670Listed by: COLDWELL BANKER SELECT - New
 $265,000Active3 beds 2 baths1,424 sq. ft.
$265,000Active3 beds 2 baths1,424 sq. ft.409 Trinidad Drive, Sand Springs, OK 74063
MLS# 2540535Listed by: CHINOWTH & COHEN 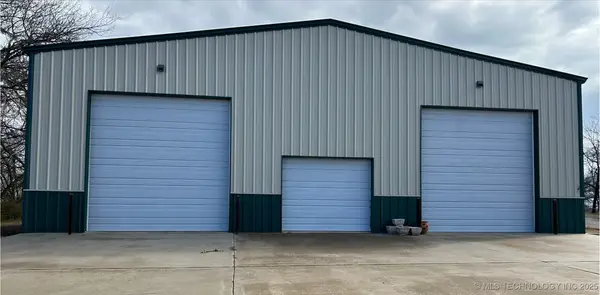 $499,000Active2 beds 2 baths900 sq. ft.
$499,000Active2 beds 2 baths900 sq. ft.3503 S Summit Boulevard, Sand Springs, OK 74063
MLS# 2504309Listed by: NASSAU RIDGE REALTY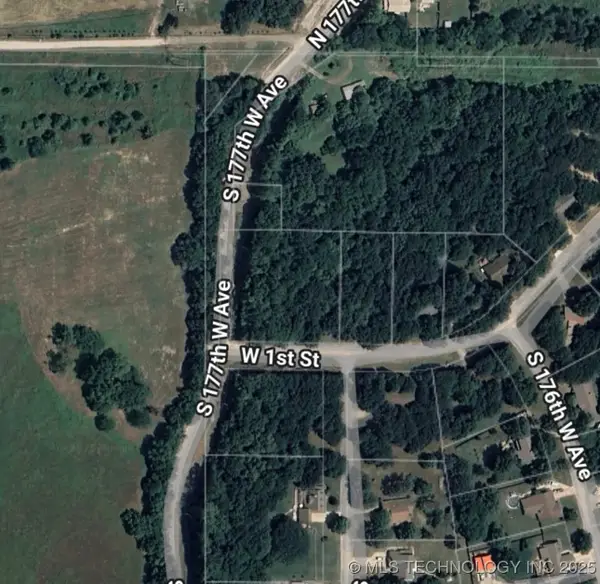 $35,000Active1.3 Acres
$35,000Active1.3 Acres17667 W 1st Street, Sand Springs, OK 74063
MLS# 2506610Listed by: MCGRAW, REALTORS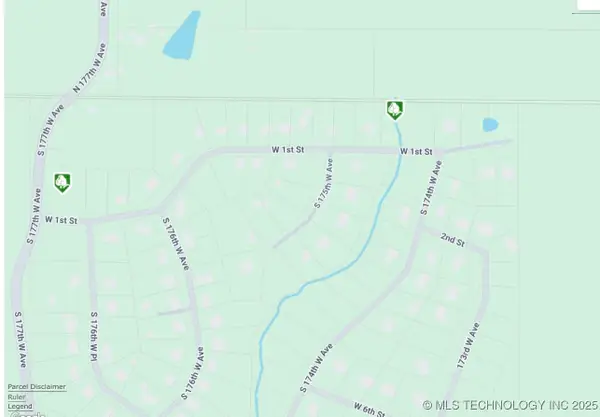 $35,000Active0.81 Acres
$35,000Active0.81 Acres17407 W 1st Street S, Sand Springs, OK 74063
MLS# 2506732Listed by: MCGRAW, REALTORS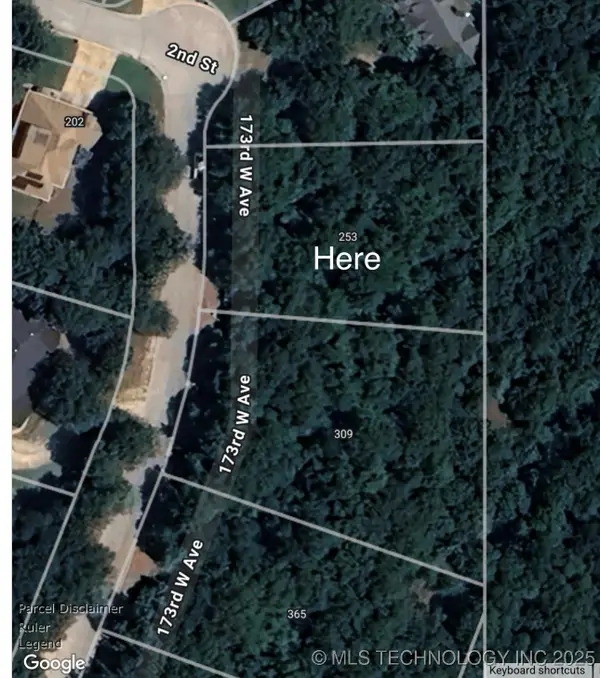 $35,000Active0.59 Acres
$35,000Active0.59 Acres253 S 173rd West Avenue, Sand Springs, OK 74063
MLS# 2508361Listed by: MCGRAW, REALTORS $35,000Active0.77 Acres
$35,000Active0.77 Acres309 S 173rd West Avenue, Sand Springs, OK 74063
MLS# 2508467Listed by: MCGRAW, REALTORS $35,000Active0.73 Acres
$35,000Active0.73 Acres365 S 173rd West Avenue, Sand Springs, OK 74063
MLS# 2508472Listed by: MCGRAW, REALTORS $35,000Active0.72 Acres
$35,000Active0.72 Acres421 S 173rd West Avenue, Sand Springs, OK 74063
MLS# 2508477Listed by: MCGRAW, REALTORS
