714 W 38th Street N, Sand Springs, OK 74063
Local realty services provided by:ERA Courtyard Real Estate
714 W 38th Street N,Sand Springs, OK 74063
$485,000
- 5 Beds
- 4 Baths
- - sq. ft.
- Single family
- Sold
Listed by: cynthia dixon
Office: anthem realty
MLS#:2538828
Source:OK_NORES
Sorry, we are unable to map this address
Price summary
- Price:$485,000
About this home
Meticulously maintained and truly one-of-a-kind! This stunning property, located in the highly desired Timberling Hollow community, offers the rare combination of a spacious main residence, a private guest house, and a sparkling saltwater pool—all nestled on nearly half an acre. The main home blends comfort with elegance. The lower floor features a large primary suite, a dedicated office space , one additional bedroom and bath. Upstairs, you’ll find two bedrooms, one bath, and a loft flex space. Sunlight fills the interiors, while thoughtful textiles and timeless finishes create a warm, inviting atmosphere for both everyday living and special gatherings. Outside, the 18x36 saltwater pool becomes the centerpiece of a private backyard retreat—ideal for summer entertaining or quiet evenings under the stars. The guest house extends the lifestyle even further. Designed as a full studio, it includes its own private driveway and garage, offering unmatched flexibility. Whether envisioned as a chic pool house, a comfortable mother-in-law suite, or an income-producing rental, the possibilities are endless.Don’t let this rare opportunity slip away—schedule your showing today!
Contact an agent
Home facts
- Year built:2008
- Listing ID #:2538828
- Added:95 day(s) ago
- Updated:December 17, 2025 at 09:13 AM
Rooms and interior
- Bedrooms:5
- Total bathrooms:4
- Full bathrooms:4
Heating and cooling
- Cooling:2 Units
- Heating:Gas
Structure and exterior
- Year built:2008
Schools
- High school:Charles Page
- Elementary school:Angus Valley
Finances and disclosures
- Price:$485,000
- Tax amount:$4,949 (2018)
New listings near 714 W 38th Street N
- New
 $179,900Active3 beds 1 baths1,200 sq. ft.
$179,900Active3 beds 1 baths1,200 sq. ft.112 W 34th Street, Sand Springs, OK 74063
MLS# 2550235Listed by: CHINOWTH & COHEN - New
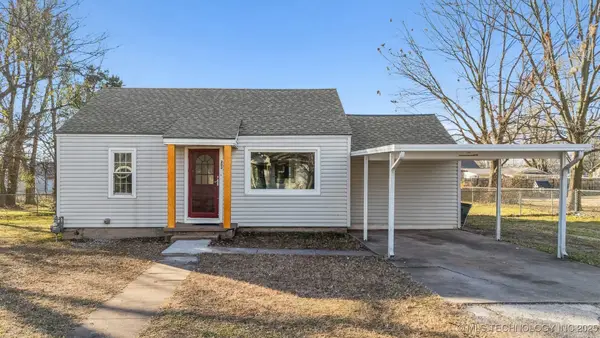 $210,000Active4 beds 2 baths1,482 sq. ft.
$210,000Active4 beds 2 baths1,482 sq. ft.202 W 40th Place, Sand Springs, OK 74063
MLS# 2550165Listed by: SHEFFIELD REALTY - New
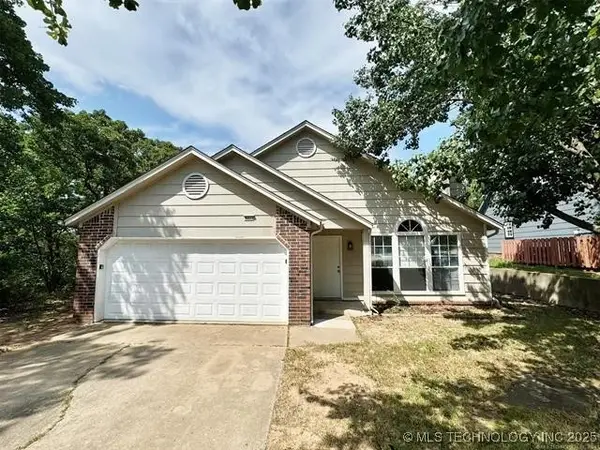 $279,900Active3 beds 2 baths1,453 sq. ft.
$279,900Active3 beds 2 baths1,453 sq. ft.4013 S 75th West Avenue, Tulsa, OK 74107
MLS# 2550075Listed by: COCHRAN & CO REALTORS - New
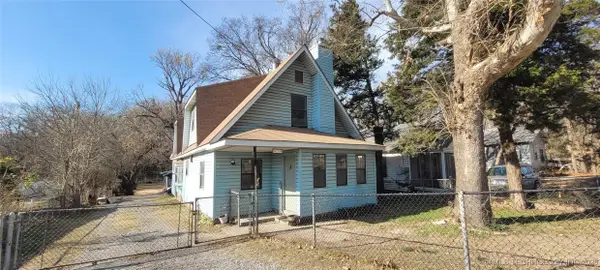 $139,900Active3 beds 2 baths1,960 sq. ft.
$139,900Active3 beds 2 baths1,960 sq. ft.610 S 72nd West Avenue, Sand Springs, OK 74127
MLS# 2549953Listed by: CAHILL REALTY, LLC - New
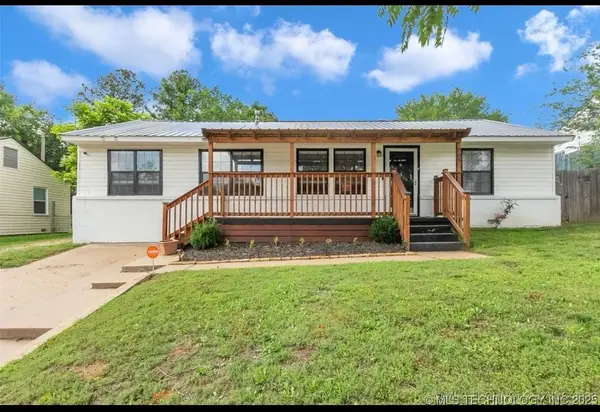 $180,000Active2 beds 1 baths1,128 sq. ft.
$180,000Active2 beds 1 baths1,128 sq. ft.905 Forest Drive, Sand Springs, OK 74063
MLS# 2549904Listed by: HAYES REALTY GROUP - New
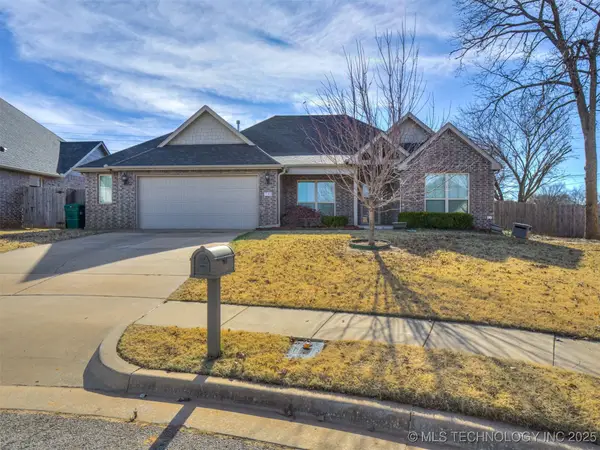 $335,000Active3 beds 2 baths1,811 sq. ft.
$335,000Active3 beds 2 baths1,811 sq. ft.732 W 40th Place, Sand Springs, OK 74063
MLS# 2549915Listed by: JSTOUT REAL ESTATE, LLC. - New
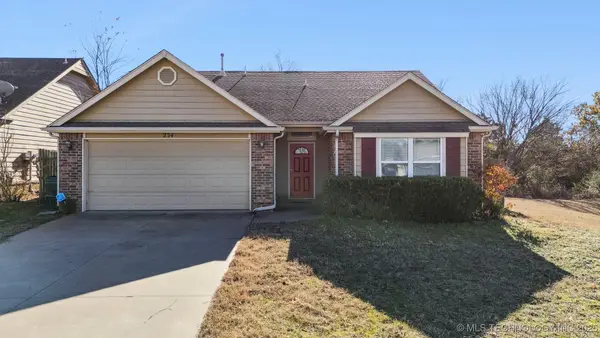 $225,000Active3 beds 2 baths1,276 sq. ft.
$225,000Active3 beds 2 baths1,276 sq. ft.234 W 46th Street, Sand Springs, OK 74063
MLS# 2549917Listed by: EXP REALTY, LLC - New
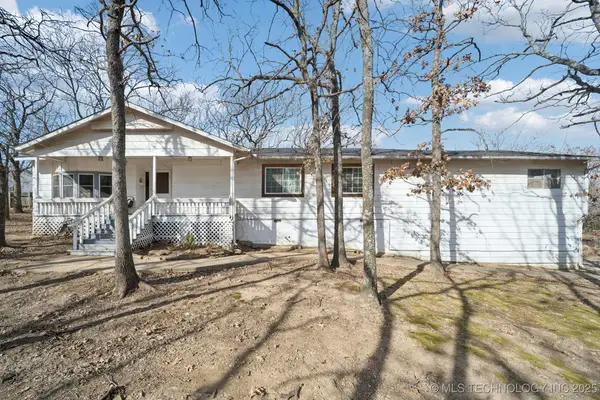 $199,900Active3 beds 2 baths2,242 sq. ft.
$199,900Active3 beds 2 baths2,242 sq. ft.16401 W Coyote Trail, Sand Springs, OK 74063
MLS# 2549330Listed by: EXP REALTY, LLC (BO) - New
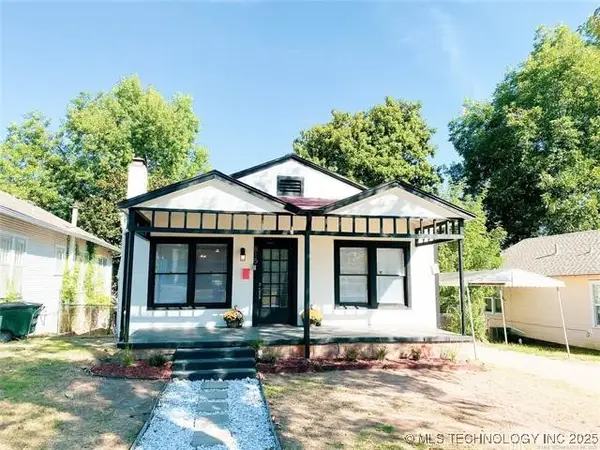 $210,000Active3 beds 2 baths2,172 sq. ft.
$210,000Active3 beds 2 baths2,172 sq. ft.815 N Mckinley Avenue, Sand Springs, OK 74063
MLS# 2549849Listed by: COYOTE CO. REALTY - New
 $425,000Active4 beds 2 baths2,579 sq. ft.
$425,000Active4 beds 2 baths2,579 sq. ft.26 Lakeview Drive, Sand Springs, OK 74063
MLS# 2549721Listed by: CHINOWTH & COHEN
