117 Castle Creek Drive, Sapulpa, OK 74066
Local realty services provided by:ERA Courtyard Real Estate

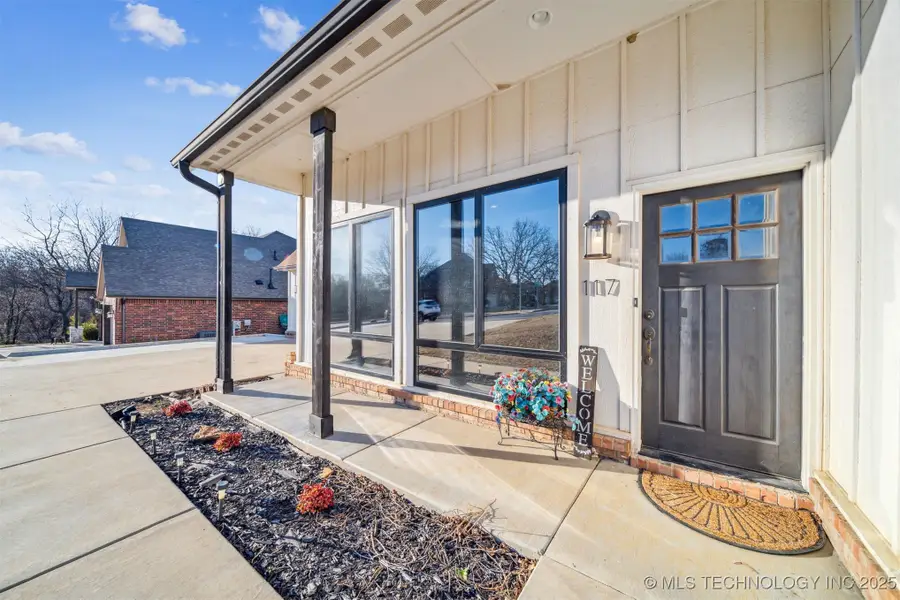
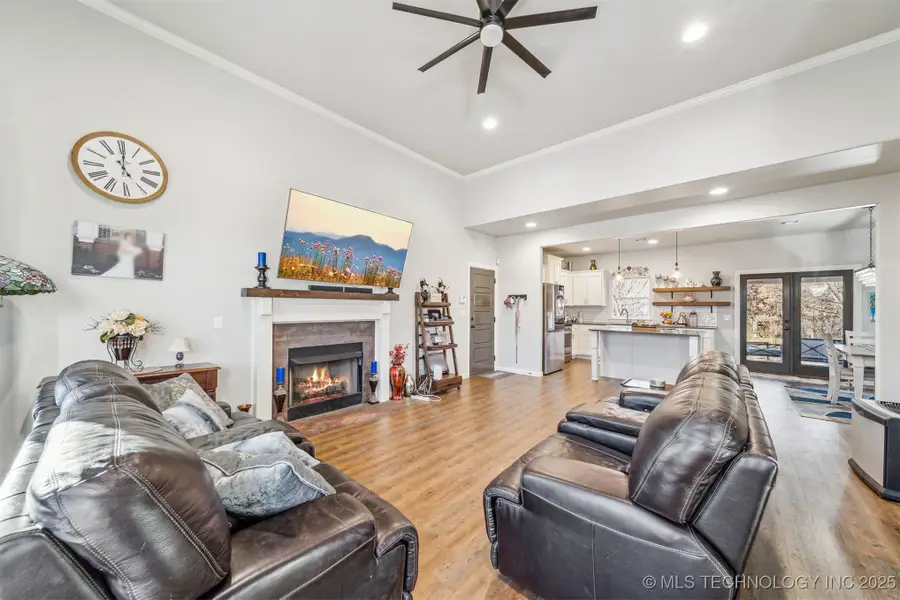
117 Castle Creek Drive,Sapulpa, OK 74066
$324,900
- 4 Beds
- 3 Baths
- 2,286 sq. ft.
- Single family
- Pending
Listed by:shannon almy
Office:solid rock, realtors
MLS#:2509701
Source:OK_NORES
Price summary
- Price:$324,900
- Price per sq. ft.:$142.13
About this home
Beautiful 4-bedroom, 2.5-bath modern farmhouse with scenic greenbelt views! Thoughtfully designed with casement windows that bring in natural light. Freshly painted interior with quartz countertops in the kitchen & baths. The open-concept living area features a cozy fireplace and a gourmet kitchen with a large island, stainless appliances, walk-in pantry, & freshly painted cabinets. The downstairs master suite boasts a walk-in shower, clawfoot soaking tub, bidet, & walk-in closet. Upstairs offers 3 bedrooms, a full bath, & a versatile bonus room above the garage - perfect as a home office, game room, or 5th bedroom. Step outside to enjoy the patio, new pergola, fresh Bermuda sod, & pecan trees - ideal for relaxing or entertaining. 2-car garage with newly upgraded garage door opener and wired for EV charging. A new retaining wall and expanded 3-car-wide driveway provide extra parking. Easy access to highways, turnpike, & amenities! Don’t miss this one - schedule a showing today!
Contact an agent
Home facts
- Year built:2016
- Listing Id #:2509701
- Added:157 day(s) ago
- Updated:August 14, 2025 at 07:40 AM
Rooms and interior
- Bedrooms:4
- Total bathrooms:3
- Full bathrooms:2
- Living area:2,286 sq. ft.
Heating and cooling
- Cooling:Central Air
- Heating:Central, Gas, Heat Pump
Structure and exterior
- Year built:2016
- Building area:2,286 sq. ft.
- Lot area:0.21 Acres
Schools
- High school:Sapulpa
- Middle school:Sapulpa
- Elementary school:Jefferson Heights
Finances and disclosures
- Price:$324,900
- Price per sq. ft.:$142.13
- Tax amount:$4,741 (2024)
New listings near 117 Castle Creek Drive
- New
 $75,000Active0.39 Acres
$75,000Active0.39 AcresLakeside Drive, Sapulpa, OK 74066
MLS# 2535315Listed by: KELLER WILLIAMS ADVANTAGE - New
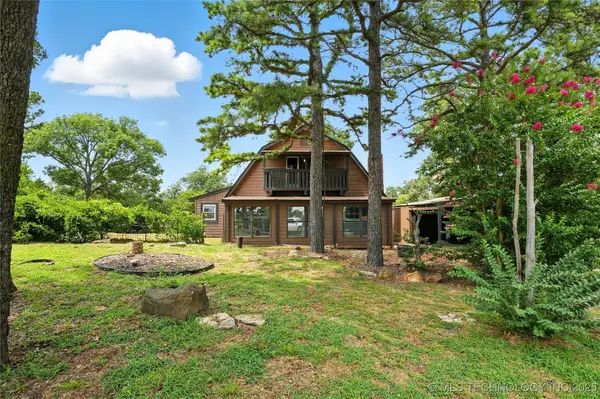 $335,000Active3 beds 2 baths2,298 sq. ft.
$335,000Active3 beds 2 baths2,298 sq. ft.16703 Grisham Avenue, Sapulpa, OK 74066
MLS# 2535425Listed by: PRIVATE LABEL REAL ESTATE - New
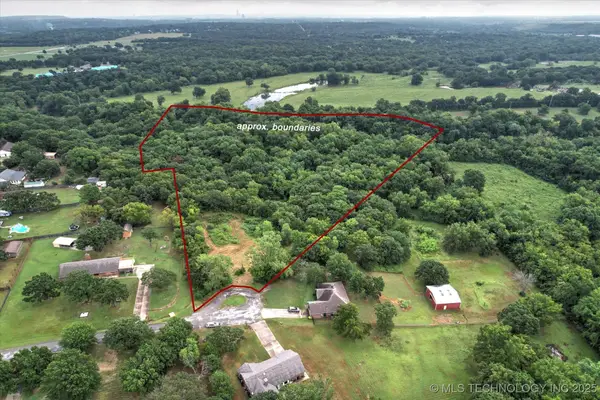 $229,900Active11.68 Acres
$229,900Active11.68 AcresSmith Circle, Sapulpa, OK 74066
MLS# 2535471Listed by: COLDWELL BANKER SELECT - Open Sun, 2 to 3:30pmNew
 $170,000Active3 beds 2 baths1,346 sq. ft.
$170,000Active3 beds 2 baths1,346 sq. ft.224 W Hobson Avenue, Sapulpa, OK 74066
MLS# 2534831Listed by: EXP REALTY, LLC (BO) 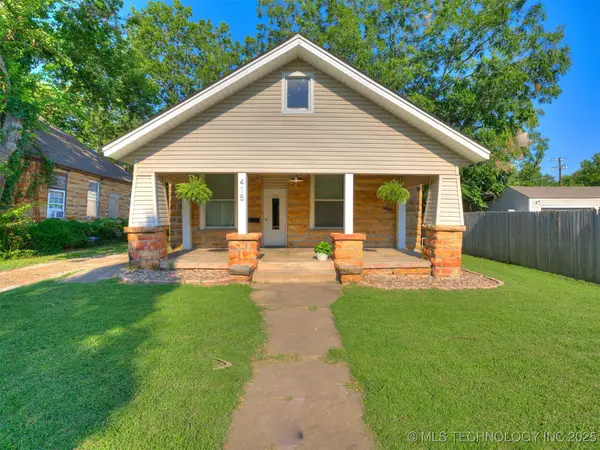 $195,000Pending2 beds 2 baths1,595 sq. ft.
$195,000Pending2 beds 2 baths1,595 sq. ft.415 S Walnut Street, Sapulpa, OK 74066
MLS# 2533045Listed by: EXP REALTY, LLC (BO)- New
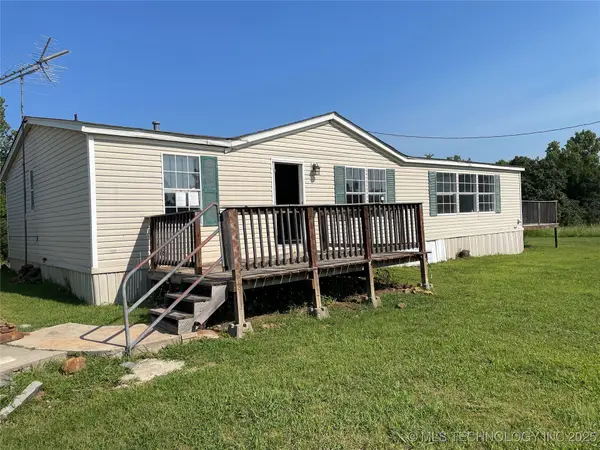 $101,000Active3 beds 2 baths1,456 sq. ft.
$101,000Active3 beds 2 baths1,456 sq. ft.12779 W 152nd Street S, Sapulpa, OK 74066
MLS# 2534809Listed by: KELLER WILLIAMS PREFERRED - New
 $309,900Active3 beds 2 baths1,408 sq. ft.
$309,900Active3 beds 2 baths1,408 sq. ft.9135 Grant Street, Sapulpa, OK 74066
MLS# 2532732Listed by: KELLER WILLIAMS PREFERRED  $234,900Pending3 beds 2 baths1,394 sq. ft.
$234,900Pending3 beds 2 baths1,394 sq. ft.503 Woodbine Drive, Sapulpa, OK 74066
MLS# 2533446Listed by: WAYPOINT REALTY- New
 $74,900Active0.31 Acres
$74,900Active0.31 Acres1532 E Grayson Avenue, Sapulpa, OK 74066
MLS# 2533431Listed by: JO'S REAL ESTATE & DESIGN - New
 $79,500Active3.44 Acres
$79,500Active3.44 Acres115 W Anderson Street, Sapulpa, OK 74066
MLS# 2532892Listed by: COLDWELL BANKER SELECT
