13380 S Garrett Street, Sapulpa, OK 74066
Local realty services provided by:ERA Courtyard Real Estate
Listed by:debbie jean brewster
Office:c21/first choice realty
MLS#:2527191
Source:OK_NORES
Price summary
- Price:$958,000
- Price per sq. ft.:$176.36
About this home
Exquisite Hilltop Estate with Resort-Style Amenities on 1.30 Acres. Experience luxury living at its finest in this stunning custom-built estate, situated atop a scenic hill offering sweeping panoramic views. From the moment you arrive, the grand brick and stone entry sets the tone for the exceptional craftsmanship found throughout. Inside, rich hardwood floors flow through expansive living spaces accented by soaring vaulted, wood-lined ceilings and dual wood-burning fireplaces, creating an atmosphere of warmth and elegance. Walls of windows with solar screens bathe the interior in natural light while framing picturesque outdoor vistas. The gourmet kitchen is a masterpiece, featuring an oversized range with double ovens, granite countertops, a spacious walk-in pantry, built-in microwave, and generous bar seating — designed for both everyday living and lavish entertaining. The private owner's retreat offers a spa-inspired escape, complete with a large walk-in shower, a soaking tub, double vanities, an elegant makeup station, and two custom walk-in closets with extensive built-ins, drawers, and shelving. A rare offering for the car enthusiast or hobbyist, the property boasts a massive 4-car garage with a workshop area, along with a grand oak-floored great room with double doors — ideal for showcasing vehicles, hosting private events, or creating a luxury hobby space. Step outside to your personal resort: an expansive saltwater pool, hot tub, and an extraordinary outdoor living pavilion with vaulted wood-lined ceilings, a half bath, and an outdoor TV and future custom fireplace (brick materials included). Native stone terracing wraps the outdoor living spaces, seamlessly blending luxury with nature. Tucked away, this serene retreat offers privacy and seclusion while remaining just minutes from highways, fine dining, and upscale shopping. This is more than a home - it's a lifestyle. A truly exceptional, one-of-a-kind property - schedule your tour today.
Contact an agent
Home facts
- Year built:2013
- Listing ID #:2527191
- Added:89 day(s) ago
- Updated:September 19, 2025 at 03:25 PM
Rooms and interior
- Bedrooms:4
- Total bathrooms:5
- Full bathrooms:4
- Living area:5,432 sq. ft.
Heating and cooling
- Cooling:3+ Units, Central Air
- Heating:Central, Electric
Structure and exterior
- Year built:2013
- Building area:5,432 sq. ft.
- Lot area:1.3 Acres
Schools
- High school:Kiefer High School
- Middle school:Rongey Middle School
- Elementary school:Kiefer Elementary
Finances and disclosures
- Price:$958,000
- Price per sq. ft.:$176.36
- Tax amount:$10,156 (2024)
New listings near 13380 S Garrett Street
- New
 $360,000Active4 beds 2 baths2,588 sq. ft.
$360,000Active4 beds 2 baths2,588 sq. ft.1805 Glendale Road, Sapulpa, OK 74066
MLS# 2540825Listed by: EXP REALTY, LLC - New
 $215,000Active3 beds 3 baths1,880 sq. ft.
$215,000Active3 beds 3 baths1,880 sq. ft.1023 E Thompson Avenue, Sapulpa, OK 74066
MLS# 2540845Listed by: KELLER WILLIAMS ADVANTAGE - Open Sat, 2 to 4pmNew
 $300,000Active3 beds 2 baths1,653 sq. ft.
$300,000Active3 beds 2 baths1,653 sq. ft.716 N 10th Street, Sapulpa, OK 74066
MLS# 2540345Listed by: PLATINUM REALTY, LLC. 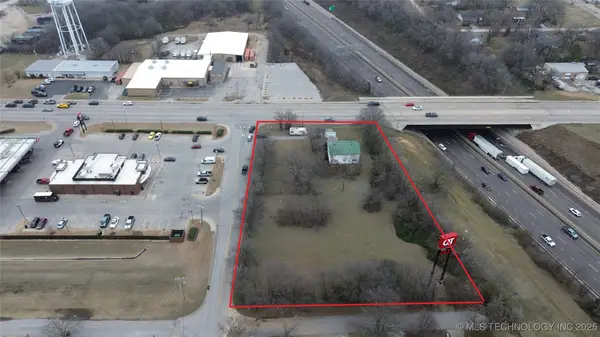 $850,000Active2.2 Acres
$850,000Active2.2 Acres1124 N 9th Street, Sapulpa, OK 74066
MLS# 2504353Listed by: CHINOWTH & COHEN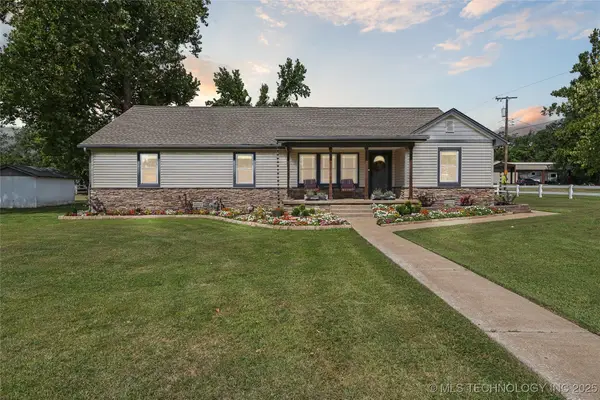 $567,000Active4 beds 3 baths2,622 sq. ft.
$567,000Active4 beds 3 baths2,622 sq. ft.6250 S 97th West Avenue, Sapulpa, OK 74066
MLS# 2505287Listed by: KELLER WILLIAMS ADVANTAGE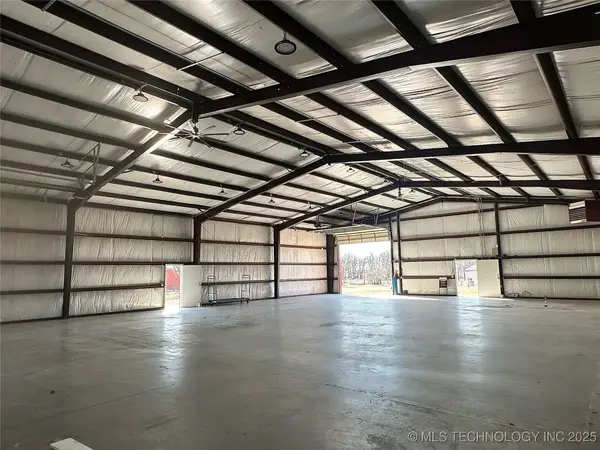 $300,000Active4.08 Acres
$300,000Active4.08 Acres16101 S 97th West Avenue, Sapulpa, OK 74066
MLS# 2505964Listed by: FATHOM REALTY OK LLC $44,999Active2.09 Acres
$44,999Active2.09 AcresLine Street, Sapulpa, OK 74066
MLS# 2514767Listed by: TWIN CITY PROPERTIES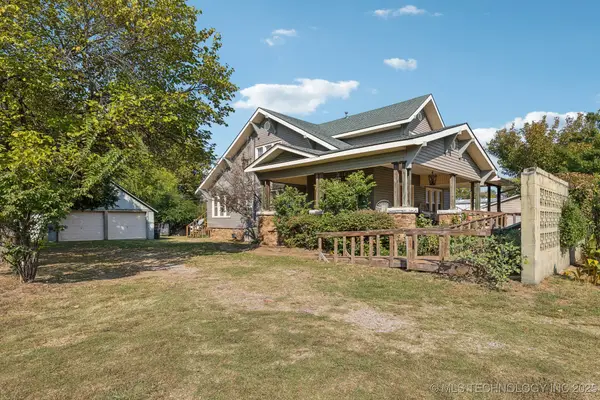 $330,000Active4 beds 2 baths2,710 sq. ft.
$330,000Active4 beds 2 baths2,710 sq. ft.1424 S Main Street, Sapulpa, OK 74066
MLS# 2515334Listed by: THUNDER RIDGE REALTY, LLC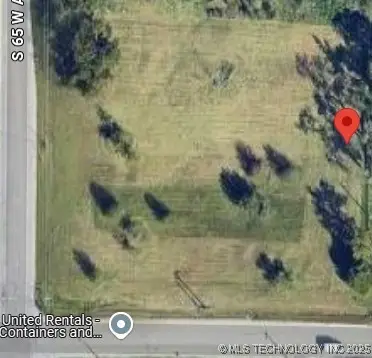 $70,000Active0.64 Acres
$70,000Active0.64 Acres6377 W 51st Street, Tulsa, OK 74107
MLS# 2515681Listed by: MCGRAW, REALTORS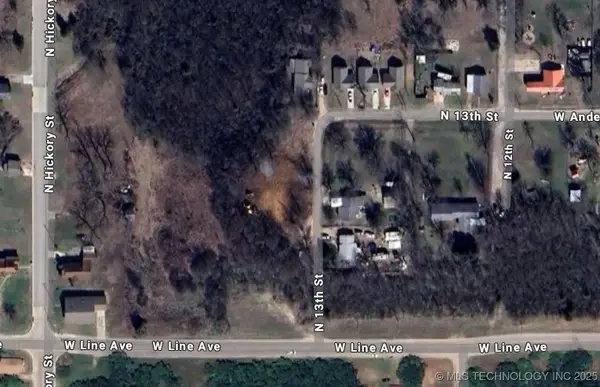 $30,000Active0.78 Acres
$30,000Active0.78 AcresN 13th Street, Sapulpa, OK 74066
MLS# 2515821Listed by: RE/MAX RESULTS
