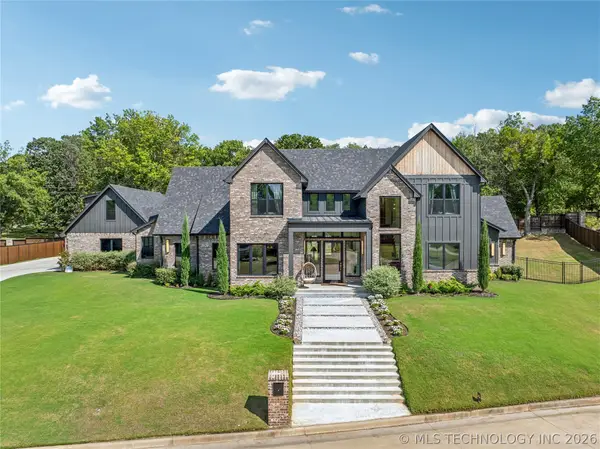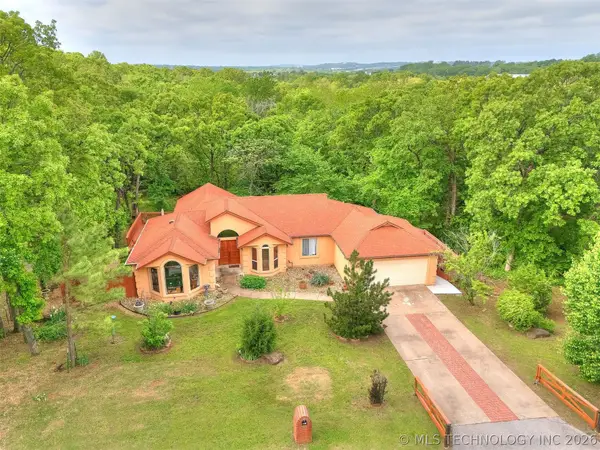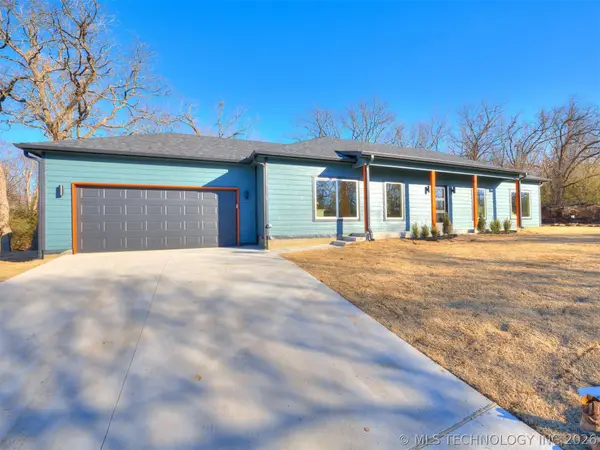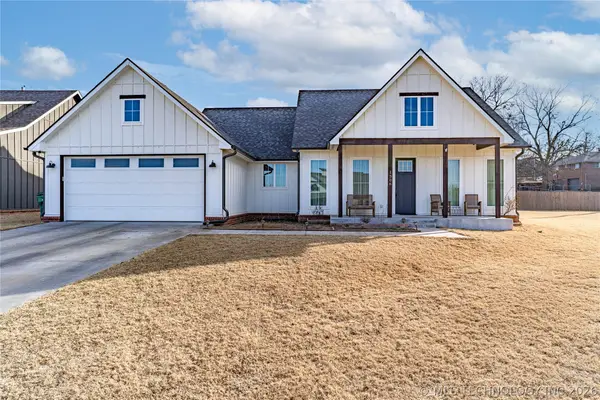6355 Rockwood North Circle, Sapulpa, OK 74066
Local realty services provided by:ERA Steve Cook & Co, Realtors
6355 Rockwood North Circle,Sapulpa, OK 74066
$597,000
- 4 Beds
- 5 Baths
- 5,181 sq. ft.
- Single family
- Active
Listed by: jamie sontag
Office: exp realty, llc.
MLS#:2510951
Source:OK_NORES
Price summary
- Price:$597,000
- Price per sq. ft.:$115.23
About this home
Tucked away in a quiet cul-de-sac, this expansive 4-bedroom, 4.5-bathroom home offers the perfect blend of elegance, functionality, and comfort—all just 15 minutes from Tulsa Hills. This beautifully designed residence welcomes you with a circle drive, rich hardwood floors, and a cozy fireplace that anchors the spacious main living area. Home includes a brand new roof and gutters. Entertain in style in the oversized chef’s kitchen, complete with top-of-the-line appliances, a warming oven, and ample space for guests to gather. The enclosed, screened-in porch overlooks a serene greenbelt, offering a peaceful retreat for morning coffee or evening relaxation. The luxurious master suite is a true sanctuary, featuring a walk-in shower, Jacuzzi tub, and a large walk-in closet that doubles as a safe room. Upstairs, the massive bonus room with a full bath presents endless possibilities—game room, home theater, office, or guest suite. Additional features include a 3-car garage and close proximity to shops, dining, and entertainment!
Contact an agent
Home facts
- Year built:2005
- Listing ID #:2510951
- Added:307 day(s) ago
- Updated:February 13, 2026 at 04:01 PM
Rooms and interior
- Bedrooms:4
- Total bathrooms:5
- Full bathrooms:4
- Living area:5,181 sq. ft.
Heating and cooling
- Cooling:2 Units, Central Air
- Heating:Central, Electric
Structure and exterior
- Year built:2005
- Building area:5,181 sq. ft.
- Lot area:1.14 Acres
Schools
- High school:Kiefer
- Elementary school:Kiefer
Finances and disclosures
- Price:$597,000
- Price per sq. ft.:$115.23
- Tax amount:$4,222 (2023)
New listings near 6355 Rockwood North Circle
- New
 $1,499,000Active5 beds 5 baths4,692 sq. ft.
$1,499,000Active5 beds 5 baths4,692 sq. ft.7785 Forest Lane, Tulsa, OK 74132
MLS# 2604923Listed by: THE AGENCY - New
 $259,900Active2 beds 2 baths1,583 sq. ft.
$259,900Active2 beds 2 baths1,583 sq. ft.8714 Westway Road, Tulsa, OK 74131
MLS# 2604246Listed by: COLDWELL BANKER SELECT - New
 $260,000Active3 beds 2 baths1,375 sq. ft.
$260,000Active3 beds 2 baths1,375 sq. ft.209 N Leahy Street, Sapulpa, OK 74066
MLS# 2601837Listed by: EXP REALTY, LLC - New
 $347,000Active4 beds 3 baths2,553 sq. ft.
$347,000Active4 beds 3 baths2,553 sq. ft.1511 Luker Lane, Sapulpa, OK 74066
MLS# 2604759Listed by: KELLER WILLIAMS PREFERRED - New
 $289,000Active4 beds 2 baths2,076 sq. ft.
$289,000Active4 beds 2 baths2,076 sq. ft.800 Luker Lane, Sapulpa, OK 74066
MLS# 2604585Listed by: CHINOWTH & COHEN  $603,120Pending3 beds 3 baths2,273 sq. ft.
$603,120Pending3 beds 3 baths2,273 sq. ft.1307 Cascade Drive, Sapulpa, OK 74066
MLS# 2604777Listed by: CONCEPT REALTY- New
 $350,000Active3 beds 2 baths2,262 sq. ft.
$350,000Active3 beds 2 baths2,262 sq. ft.6 Briarwood Street, Sapulpa, OK 74066
MLS# 2604244Listed by: MCGRAW, REALTORS - New
 $327,500Active3 beds 2 baths1,727 sq. ft.
$327,500Active3 beds 2 baths1,727 sq. ft.1506 University Circle, Sapulpa, OK 74066
MLS# 2604392Listed by: MIDWEST LAND GROUP - New
 $150,000Active5 beds 2 baths2,680 sq. ft.
$150,000Active5 beds 2 baths2,680 sq. ft.410 S Park Street, Sapulpa, OK 74066
MLS# 2604659Listed by: CHINOWTH & COHEN - New
 $209,000Active3 beds 1 baths1,185 sq. ft.
$209,000Active3 beds 1 baths1,185 sq. ft.2203 S Poplar Street, Sapulpa, OK 74066
MLS# 2604696Listed by: THUNDER RIDGE REALTY, LLC

