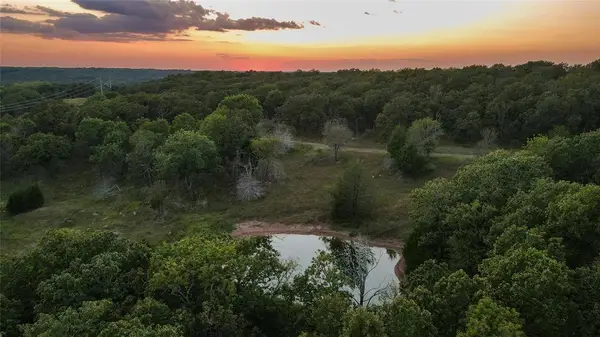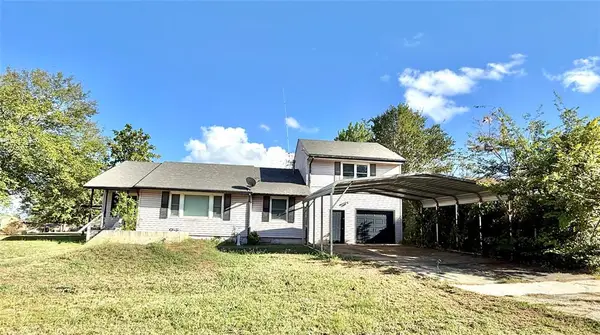2610 Grounds Avenue, Seminole, OK 74868
Local realty services provided by:ERA Courtyard Real Estate
Listed by:dillon robinson
Office:pam robinson real estate inc
MLS#:1184976
Source:OK_OKC
2610 Grounds Avenue,Seminole, OK 74868
$234,900
- 3 Beds
- 3 Baths
- 2,263 sq. ft.
- Single family
- Pending
Price summary
- Price:$234,900
- Price per sq. ft.:$103.8
About this home
Discover this beautiful 3-bedroom, 2.5-bath home boasting over 2,200 sqft of living space, ready for its next owner. Enter the home through an elegant entry that opens to the formal dining room and great room, offering an amazing space for indoor entertainment. The great room boasts beautiful wood beams framing the vaulted tongue-in-groove ceiling panels and is enhanced with the fireplace and built in shelving. Enjoy the charm of a sunroom while enjoying the amazing Oklahoma sunrises while drinking your coffee in the morning. During the rest of the day the sunroom sports gorgeous views of the rolling hills and meadows sprawling out to the north of town. Corian countertops and custom cabinets in the kitchen are upgrades that are not found in many comparable homes making this home feel even more luxurious. The live edge solid wood bar top enhances the beauty of this home while offering a place to gather around in the heart of the home. Next to the kitchen is a breakfast nook that is nestled into a bay window. The large den is on the opposite side of the home from the other bedrooms and makes a perfect multi-purpose room. It becomes the 3rd bedroom and provides a private suite for your guestsduring their stay with you. The oversized 2-car garage has sufficient space to park two full-sized cars while also containing an abundance of built-in storage cabinets that keep the garage well organized and clutter free. The outdoor spaces are set up to become your very own private botanical gardens. The raised flower beds that surround the house and are found throughout the yards will make this homestand out. Enhancing the botanical feel is the abundant number of large mature shade trees. With the back yard patio, raised deck and two-way fireplace, the outdoor spaces become a year-round retreat for entertainment with plenty of shade during the summer and the warmth of a fire for winter.
Contact an agent
Home facts
- Year built:1974
- Listing ID #:1184976
- Added:58 day(s) ago
- Updated:October 06, 2025 at 07:32 AM
Rooms and interior
- Bedrooms:3
- Total bathrooms:3
- Full bathrooms:2
- Half bathrooms:1
- Living area:2,263 sq. ft.
Heating and cooling
- Cooling:Central Electric
- Heating:Central Gas
Structure and exterior
- Roof:Composition
- Year built:1974
- Building area:2,263 sq. ft.
- Lot area:0.34 Acres
Schools
- High school:Varnum HS
- Middle school:N/A
- Elementary school:Varnum ES
Finances and disclosures
- Price:$234,900
- Price per sq. ft.:$103.8
New listings near 2610 Grounds Avenue
- New
 $232,900Active3 beds 2 baths1,416 sq. ft.
$232,900Active3 beds 2 baths1,416 sq. ft.2634 Birch Lane, Seminole, OK 74868
MLS# 1194457Listed by: GENERATIONS REALTY, LLC - New
 $115,000Active3 beds 2 baths1,613 sq. ft.
$115,000Active3 beds 2 baths1,613 sq. ft.1338 Roosevelt Street, Seminole, OK 74868
MLS# 1194087Listed by: PAM ROBINSON REAL ESTATE INC - New
 $220,000Active3 beds 2 baths1,728 sq. ft.
$220,000Active3 beds 2 baths1,728 sq. ft.1012 Morning Glory Lane, Seminole, OK 74868
MLS# 1193590Listed by: PAM ROBINSON REAL ESTATE INC - New
 $174,900Active3 beds 2 baths1,322 sq. ft.
$174,900Active3 beds 2 baths1,322 sq. ft.921 Cherokee Street, Seminole, OK 74868
MLS# 1193760Listed by: CARTER REAL ESTATE COMPANY - New
 $128,900Active3 beds 2 baths1,022 sq. ft.
$128,900Active3 beds 2 baths1,022 sq. ft.421 Beals Place, Seminole, OK 74868
MLS# 1193546Listed by: CARTER REAL ESTATE COMPANY - New
 $289,900Active4 beds 2 baths2,501 sq. ft.
$289,900Active4 beds 2 baths2,501 sq. ft.2020 Coolidge Street, Seminole, OK 74868
MLS# 1193418Listed by: CARTER REAL ESTATE COMPANY - New
 $84,500Active1 beds 1 baths1,080 sq. ft.
$84,500Active1 beds 1 baths1,080 sq. ft.13231 N 357th Road, Seminole, OK 74868
MLS# 1193626Listed by: HAYES REBATE REALTY GROUP - New
 $472,000Active160 Acres
$472,000Active160 Acres14299 NS 3590 Road, Seminole, OK 74818
MLS# 1192602Listed by: EXIT REALTY PREMIER  $189,900Active3 beds 1 baths1,053 sq. ft.
$189,900Active3 beds 1 baths1,053 sq. ft.12613 59 Highway, Seminole, OK 74868
MLS# 1190158Listed by: CARTER REAL ESTATE COMPANY- New
 $179,500Active4 beds 3 baths1,829 sq. ft.
$179,500Active4 beds 3 baths1,829 sq. ft.608 Roosevelt Street, Seminole, OK 74868
MLS# 1192706Listed by: PAM ROBINSON REAL ESTATE INC
