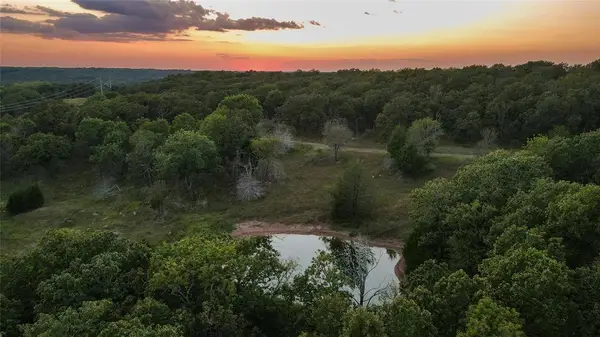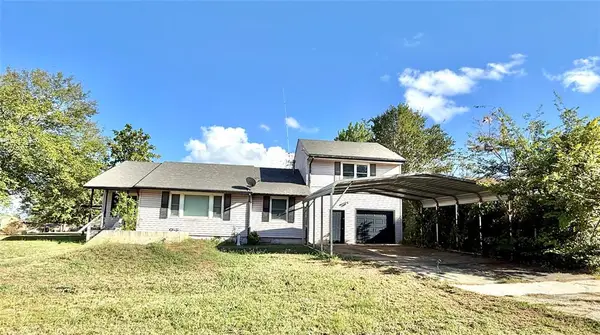36040 E 1140 Road #114RD, Seminole, OK 74868
Local realty services provided by:ERA Courtyard Real Estate
Listed by:pam robinson
Office:pam robinson real estate inc
MLS#:1168712
Source:OK_OKC
36040 E 1140 Road #114RD,Seminole, OK 74868
$489,000
- 2 Beds
- 2 Baths
- 1,789 sq. ft.
- Single family
- Active
Price summary
- Price:$489,000
- Price per sq. ft.:$273.34
About this home
Uncover a rare opportunity just outside of town on a paved road, two nice homes on approx. 3 acres perfect for families or investment. The original home has approx. 1604 square feet, features two living areas, two bedrooms, and two bathrooms (one with a wheelchair-accessible shower). The dining room adjoins the updated kitchen, ideal for gatherings, while a covered wood deck and large two-car carport add to your outdoor enjoyment. Behind it, the 2013 custom-built home, has nearly 1,800 square feet, designed for comfort. You and your family can enjoy the sizable living room with a fireplace. The living room flows into the dining area and the organized kitchen with pull-out drawers. Both bedrooms have walk-in closets, and the handicapped-accessible bathrooms include a master bath with a walk-in Jacuzzi tub and wheelchair roll-in shower. The oversized heated two-car garage and extensive covered patios make it perfect for entertaining. All on one level. LOTS of handicap features for both houses. The property carries a heartfelt story; the owners created many memories in their beloved home. As they aged, the husband wanted his wife to have a new home, leading to the construction of the nearby custom-built home with numerous handicap features. With separate gate entries, both homes feature their utilities, including rural water, electric meters, propane tanks, and septic systems. There is a barn 25X30 for a tractor or a car. Nice workbenches with lots of space. There is a second storage building 10x10 that can be used as a she shed or storage. This versatile property is easy to view. Schedule you to view! No permits or zoning. A purchaser can separate the two homes if they choose.
Contact an agent
Home facts
- Year built:2013
- Listing ID #:1168712
- Added:137 day(s) ago
- Updated:October 05, 2025 at 12:32 PM
Rooms and interior
- Bedrooms:2
- Total bathrooms:2
- Full bathrooms:2
- Living area:1,789 sq. ft.
Heating and cooling
- Cooling:Central Electric
- Heating:Central Gas
Structure and exterior
- Roof:Composition
- Year built:2013
- Building area:1,789 sq. ft.
- Lot area:2.99 Acres
Schools
- High school:Strother HS
- Middle school:N/A
- Elementary school:Strother ES
Utilities
- Water:Private Well Available
- Sewer:Septic Tank
Finances and disclosures
- Price:$489,000
- Price per sq. ft.:$273.34
New listings near 36040 E 1140 Road #114RD
- New
 $232,900Active3 beds 2 baths1,416 sq. ft.
$232,900Active3 beds 2 baths1,416 sq. ft.2634 Birch Lane, Seminole, OK 74868
MLS# 1194457Listed by: GENERATIONS REALTY, LLC - New
 $115,000Active3 beds 2 baths1,613 sq. ft.
$115,000Active3 beds 2 baths1,613 sq. ft.1338 Roosevelt Street, Seminole, OK 74868
MLS# 1194087Listed by: PAM ROBINSON REAL ESTATE INC - New
 $220,000Active3 beds 2 baths1,728 sq. ft.
$220,000Active3 beds 2 baths1,728 sq. ft.1012 Morning Glory Lane, Seminole, OK 74868
MLS# 1193590Listed by: PAM ROBINSON REAL ESTATE INC - New
 $174,900Active3 beds 2 baths1,322 sq. ft.
$174,900Active3 beds 2 baths1,322 sq. ft.921 Cherokee Street, Seminole, OK 74868
MLS# 1193760Listed by: CARTER REAL ESTATE COMPANY - New
 $128,900Active3 beds 2 baths1,022 sq. ft.
$128,900Active3 beds 2 baths1,022 sq. ft.421 Beals Place, Seminole, OK 74868
MLS# 1193546Listed by: CARTER REAL ESTATE COMPANY - New
 $289,900Active4 beds 2 baths2,501 sq. ft.
$289,900Active4 beds 2 baths2,501 sq. ft.2020 Coolidge Street, Seminole, OK 74868
MLS# 1193418Listed by: CARTER REAL ESTATE COMPANY - New
 $84,500Active1 beds 1 baths1,080 sq. ft.
$84,500Active1 beds 1 baths1,080 sq. ft.13231 N 357th Road, Seminole, OK 74868
MLS# 1193626Listed by: HAYES REBATE REALTY GROUP - New
 $472,000Active160 Acres
$472,000Active160 Acres14299 NS 3590 Road, Seminole, OK 74818
MLS# 1192602Listed by: EXIT REALTY PREMIER  $189,900Active3 beds 1 baths1,053 sq. ft.
$189,900Active3 beds 1 baths1,053 sq. ft.12613 59 Highway, Seminole, OK 74868
MLS# 1190158Listed by: CARTER REAL ESTATE COMPANY- New
 $179,500Active4 beds 3 baths1,829 sq. ft.
$179,500Active4 beds 3 baths1,829 sq. ft.608 Roosevelt Street, Seminole, OK 74868
MLS# 1192706Listed by: PAM ROBINSON REAL ESTATE INC
