Local realty services provided by:ERA Courtyard Real Estate
Listed by: patty wagstaff
Office: berkshire hathaway-benchmark
MLS#:1189511
Source:OK_OKC
121 Lake Shore Drive,Shawnee, OK 74804
$599,900
- 4 Beds
- 4 Baths
- 4,284 sq. ft.
- Single family
- Active
Price summary
- Price:$599,900
- Price per sq. ft.:$140.03
About this home
Discover this impressive 4–5 bedroom, 4 full bath home on an executive-sized lot of nearly an acre. Thoughtfully custom designed with soaring cathedral ceilings and three spacious living areas, this home blends elegance, comfort, and functionality.
The main living room offers a stunning fireplace framed by floor-to-ceiling windows. Entertain with ease in the huge game room with bar or enjoy movie nights in the upstairs media room.
Every detail showcases quality craftsmanship—red oak wood floors, travertine stone, granite and marble countertops, LED lighting, and a custom arched brick cooktop surround. The kitchen also includes a pantry and overlooks the expansive living areas, creating a warm gathering space.
The private Owner’s Suite is a retreat, complemented by additional bedrooms that allow flexible use as a home office or guest space. Upstairs features all-new carpet and the home has been freshly painted throughout.
Practical amenities include a 95% efficiency HVAC system, walk-in attic space, transfer switch installed to power the entire house with a portable generator, a private water well, and aerobic septic system.
Enjoy the outdoors on your covered front and back patios—with a natural gas hookup for grilling so you’ll never need a propane tank again.
Perfectly located, just a quick golf cart ride to Elks Country Club for golf or summer swimming. Easy access to I-40 puts you less than 30 minutes to Tinker AFB and only 34 minutes to OKC’s Bricktown entertainment district.
This one owner home truly combines luxury living with everyday convenience—offering everything you need, and more.
Contact an agent
Home facts
- Year built:2009
- Listing ID #:1189511
- Added:147 day(s) ago
- Updated:January 30, 2026 at 09:08 AM
Rooms and interior
- Bedrooms:4
- Total bathrooms:4
- Full bathrooms:4
- Living area:4,284 sq. ft.
Heating and cooling
- Cooling:Central Electric
- Heating:Central Gas
Structure and exterior
- Roof:Architecural Shingle
- Year built:2009
- Building area:4,284 sq. ft.
- Lot area:0.83 Acres
Schools
- High school:Shawnee HS
- Middle school:Shawnee MS
- Elementary school:Will Rogers ES
Utilities
- Water:Private Well Available
Finances and disclosures
- Price:$599,900
- Price per sq. ft.:$140.03
New listings near 121 Lake Shore Drive
- New
 $165,000Active3 beds 2 baths1,312 sq. ft.
$165,000Active3 beds 2 baths1,312 sq. ft.2615 N Market Avenue, Shawnee, OK 74804
MLS# 1212024Listed by: BERKSHIRE HATHAWAY-BENCHMARK - Open Sat, 2 to 4pmNew
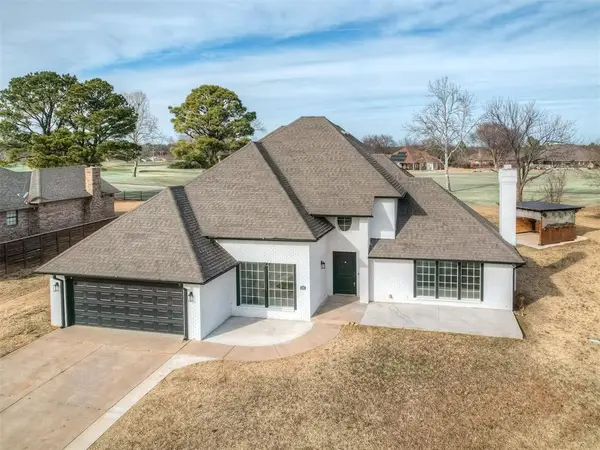 $399,000Active3 beds 3 baths3,082 sq. ft.
$399,000Active3 beds 3 baths3,082 sq. ft.2310 Lakeside Circle, Shawnee, OK 74801
MLS# 1211632Listed by: REAL BROKER LLC - New
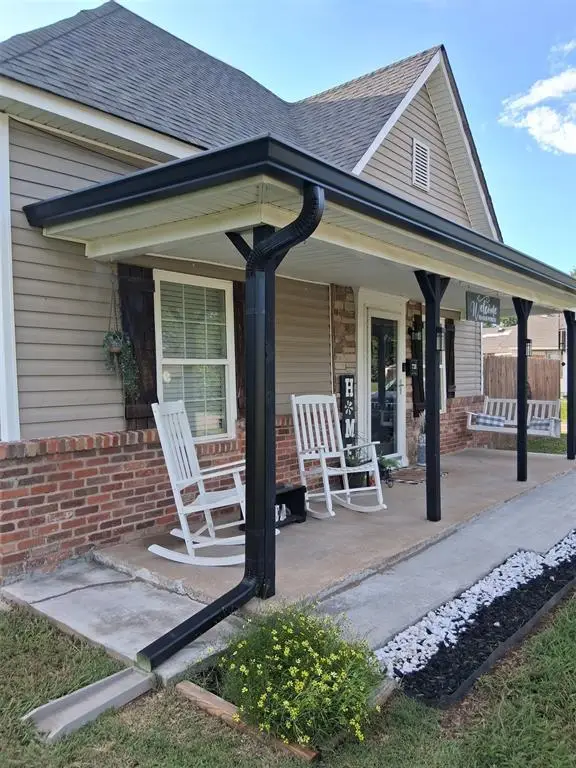 $196,000Active3 beds 2 baths1,198 sq. ft.
$196,000Active3 beds 2 baths1,198 sq. ft.730 N Tucker Avenue, Shawnee, OK 74801
MLS# 1211741Listed by: PAM ROBINSON REAL ESTATE INC - New
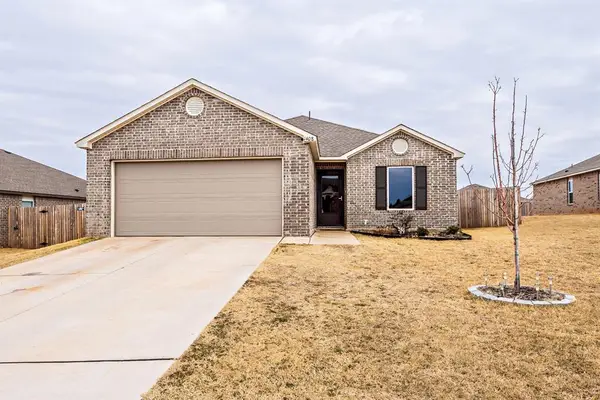 $215,000Active3 beds 2 baths1,216 sq. ft.
$215,000Active3 beds 2 baths1,216 sq. ft.1408 Ellie Court, Shawnee, OK 74804
MLS# 1211693Listed by: BERKSHIRE HATHAWAY-BENCHMARK - New
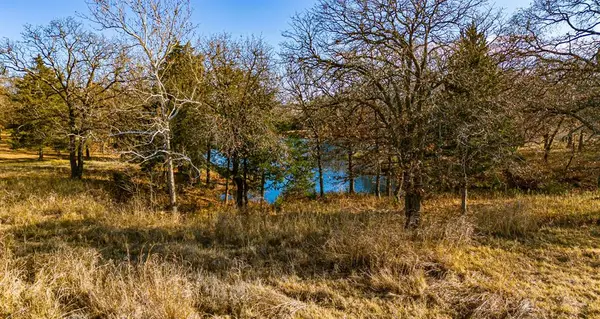 $289,900Active6.63 Acres
$289,900Active6.63 Acres000 Big Sky Drive, Shawnee, OK 74804
MLS# 1211596Listed by: BERKSHIRE HATHAWAY-BENCHMARK - New
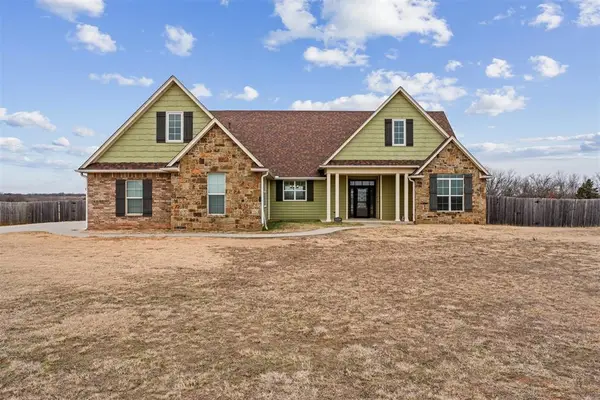 Listed by ERA$372,000Active3 beds 2 baths2,086 sq. ft.
Listed by ERA$372,000Active3 beds 2 baths2,086 sq. ft.11798 Carefree Lane, Shawnee, OK 74804
MLS# 1211542Listed by: ERA COURTYARD REAL ESTATE - New
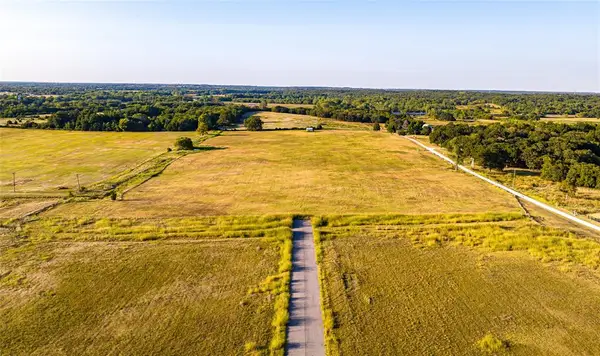 $699,900Active19.28 Acres
$699,900Active19.28 Acres00 Big Sky Drive, Shawnee, OK 74804
MLS# 1211591Listed by: BERKSHIRE HATHAWAY-BENCHMARK - New
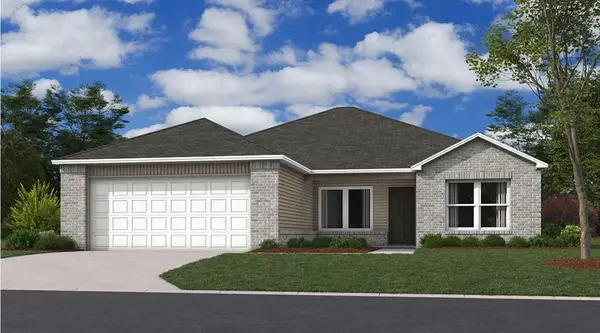 $221,910Active3 beds 2 baths1,633 sq. ft.
$221,910Active3 beds 2 baths1,633 sq. ft.43177 Prairie Ranch Road, Shawnee, OK 74804
MLS# 1211600Listed by: COPPER CREEK REAL ESTATE - New
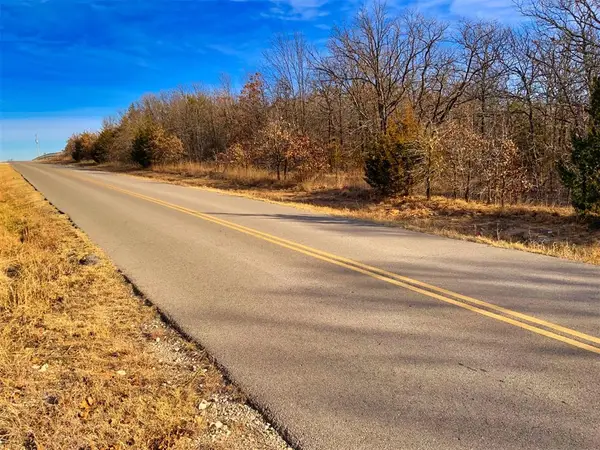 $165,000Active15 Acres
$165,000Active15 Acres19455 Kings Road, Shawnee, OK 74801
MLS# 1211579Listed by: COPPER CREEK REAL ESTATE - New
 $329,900Active4 beds 2 baths1,838 sq. ft.
$329,900Active4 beds 2 baths1,838 sq. ft.626 Honey Springs Lane, Shawnee, OK 74804
MLS# 1211459Listed by: HAMILWOOD REAL ESTATE

