1217 Inverness Circle, Shawnee, OK 74801
Local realty services provided by:ERA Courtyard Real Estate
Listed by: pamela o'rorke, patty wagstaff
Office: berkshire hathaway-benchmark
MLS#:1193971
Source:OK_OKC
1217 Inverness Circle,Shawnee, OK 74801
$1,480,000
- 4 Beds
- 5 Baths
- 5,178 sq. ft.
- Single family
- Active
Price summary
- Price:$1,480,000
- Price per sq. ft.:$285.82
About this home
Welcome to an exquisite Country French Estate nestled in the prestigious gated community on the Shawnee Golf & Country Club. This timeless residence blends architectural beauty with modern comforts, offering sweeping golf course and pond views framed by manicured landscaping and a stately circle drive. Private main-level owner's suite with a connected office for ultimate convenience. Three spacious en-suite bedrooms plus a guest powder bath. A soaring 20-foot entry welcomes you into the home, where floor-to-ceiling windows overlook the golf course and fill the interiors with natural light. Family Room: Features a cast-stone gas fireplace, custom moldings, and rich wood floors. Two dining areas plus a grand living room are ideal for gatherings.
Gourmet Kitchen: built in oven & microwave, warming drawer, built-in refrigerator, granite counters, expansive custom cabinetry with pull-out shelving, and a walk-in pantry. Butler’s Pantry & Laundry: Oversized with additional prep space and storage. Entertainment Ready: Custom bar with wine fridge, ice maker, and prep sink. Perfect flex space for hobbies/exercise/play. Solid-core doors, stunning crown molding, Central vac, 600+ sq. ft. of finished storage, Safe room.
Three-car over sized garage, Elevated landscaping with terraced stonework and colorful plantings. Designed for both elegance and everyday comfort, combining European architecture with thoughtful modern upgrades. The exterior architectural details of this home reflect classic French Country Estate design with refined craftsmanship and elegant materials. Brick construction with cast-stone trim and keystones, providing a distinguished look.Tall windows create abundant natural light and enhance the symmetry of the design.A stone balustrade balcony above the bay window creates a striking focal point, evoking European manor-style elegance. A steeply pitched roofline and multiple gables add character and dimension, a hallmark of French-inspired architecture.
Contact an agent
Home facts
- Year built:2001
- Listing ID #:1193971
- Added:97 day(s) ago
- Updated:January 08, 2026 at 01:33 PM
Rooms and interior
- Bedrooms:4
- Total bathrooms:5
- Full bathrooms:4
- Half bathrooms:1
- Living area:5,178 sq. ft.
Heating and cooling
- Cooling:Central Electric
- Heating:Central Gas
Structure and exterior
- Roof:Architecural Shingle
- Year built:2001
- Building area:5,178 sq. ft.
- Lot area:0.79 Acres
Schools
- High school:Grove Public School
- Middle school:Grove MS
- Elementary school:Grove Lower ES
Utilities
- Water:Public
Finances and disclosures
- Price:$1,480,000
- Price per sq. ft.:$285.82
New listings near 1217 Inverness Circle
- New
 $355,900Active3 beds 3 baths1,966 sq. ft.
$355,900Active3 beds 3 baths1,966 sq. ft.209 Outlander Way, Shawnee, OK 74804
MLS# 1207211Listed by: HEART AND SOIL REALTY LLC - New
 $159,000Active3 beds 2 baths1,078 sq. ft.
$159,000Active3 beds 2 baths1,078 sq. ft.31 Seneca Drive, Shawnee, OK 74801
MLS# 1208577Listed by: BERKSHIRE HATHAWAY-BENCHMARK - New
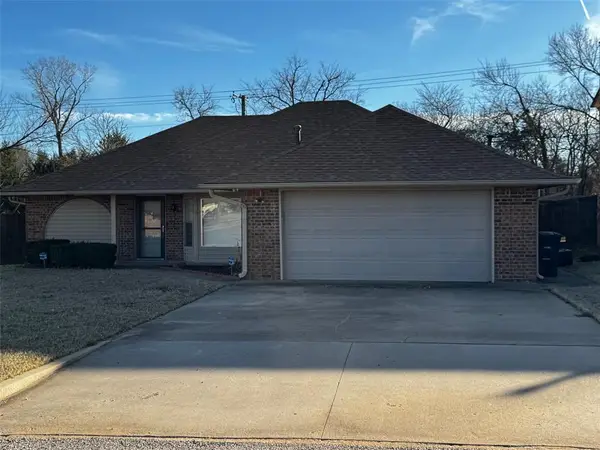 $249,000Active3 beds 2 baths1,770 sq. ft.
$249,000Active3 beds 2 baths1,770 sq. ft.41 Timber Creek Drive, Shawnee, OK 74804
MLS# 1208229Listed by: FRONTIER COMMERCIAL GROUP, LLC - New
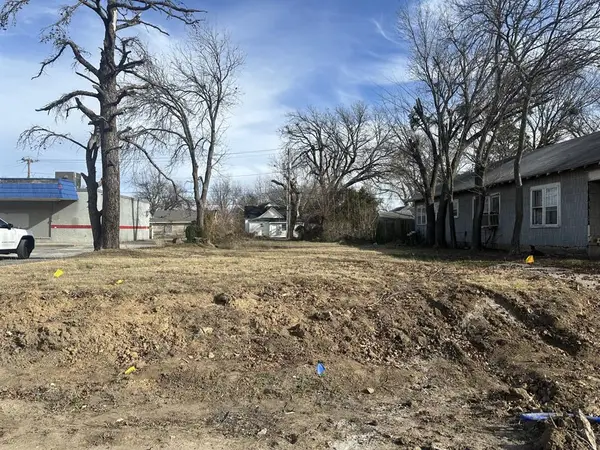 $20,000Active0.15 Acres
$20,000Active0.15 Acres731 N Kickapoo Avenue, Shawnee, OK 74801
MLS# 1208583Listed by: ALWAYS REAL ESTATE - New
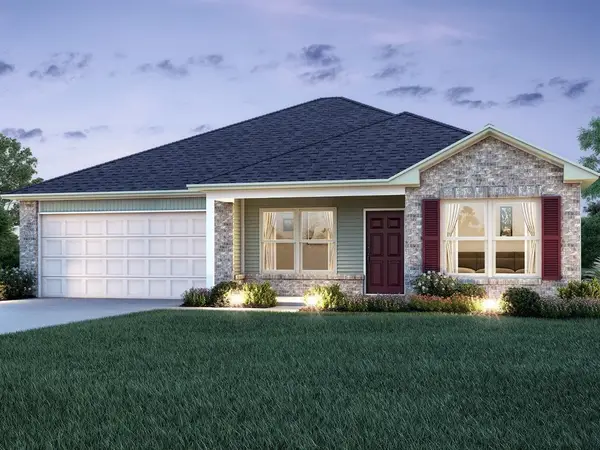 $205,900Active4 beds 2 baths1,470 sq. ft.
$205,900Active4 beds 2 baths1,470 sq. ft.40968 Shawnee Meadows Drive, Shawnee, OK 74804
MLS# 1208565Listed by: COPPER CREEK REAL ESTATE - New
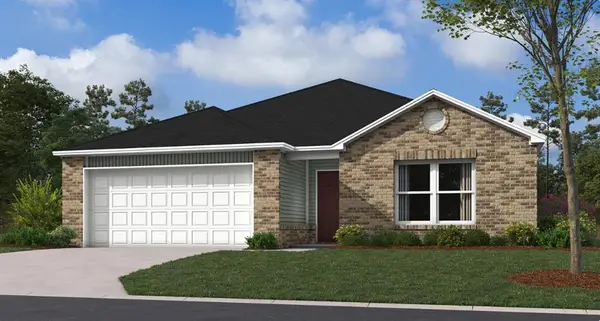 $218,384Active3 beds 2 baths1,355 sq. ft.
$218,384Active3 beds 2 baths1,355 sq. ft.43171 Prairie Ranch Road, Shawnee, OK 74804
MLS# 1208545Listed by: COPPER CREEK REAL ESTATE - New
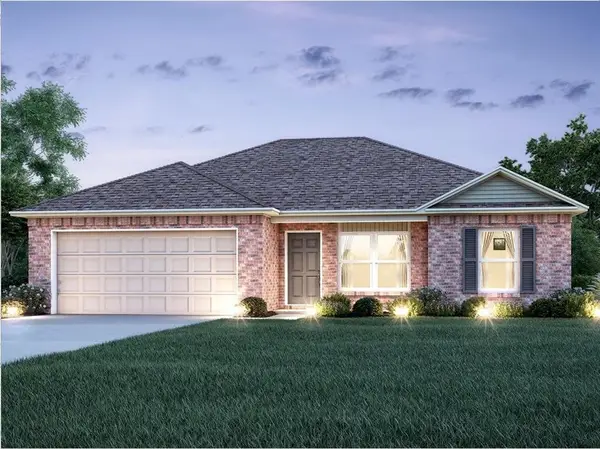 $203,256Active3 beds 2 baths1,143 sq. ft.
$203,256Active3 beds 2 baths1,143 sq. ft.43153 Prairie Ranch Road, Shawnee, OK 74804
MLS# 1208548Listed by: COPPER CREEK REAL ESTATE - New
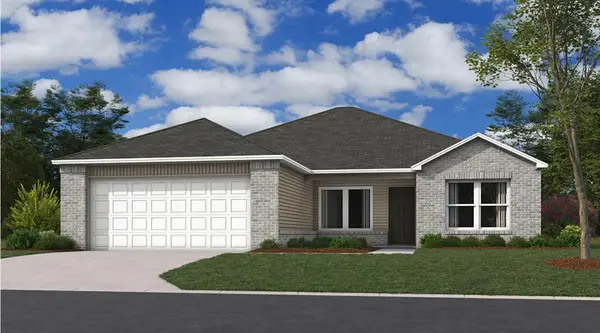 $203,256Active3 beds 2 baths1,143 sq. ft.
$203,256Active3 beds 2 baths1,143 sq. ft.43159 Prairie Ranch Road, Shawnee, OK 74804
MLS# 1208553Listed by: COPPER CREEK REAL ESTATE - New
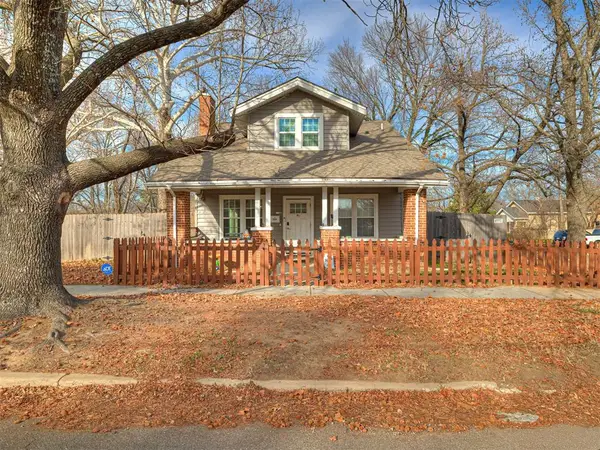 $218,000Active4 beds 3 baths1,880 sq. ft.
$218,000Active4 beds 3 baths1,880 sq. ft.204 W Wallace Street, Shawnee, OK 74801
MLS# 1208523Listed by: HEATHER & COMPANY REALTY GROUP - New
 $359,999Active3 beds 2 baths1,884 sq. ft.
$359,999Active3 beds 2 baths1,884 sq. ft.33205 Amy, Shawnee, OK 74804
MLS# 2600616Listed by: PLATINUM REALTY, LLC.
