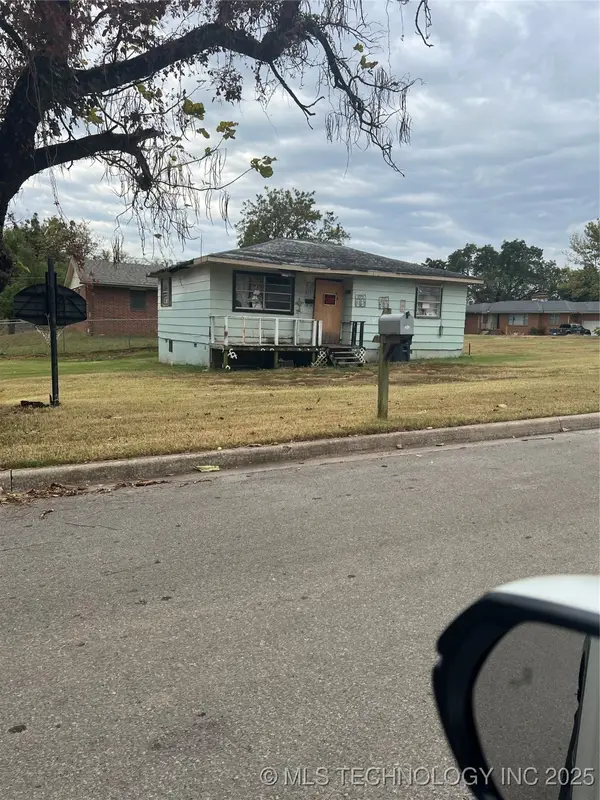12629 Meadow Ridge Drive, Shawnee, OK 74804
Local realty services provided by:ERA Courtyard Real Estate
Listed by:nikki longoria
Office:horizon realty
MLS#:1186856
Source:OK_OKC
12629 Meadow Ridge Drive,Shawnee, OK 74804
$489,900
- 4 Beds
- 4 Baths
- 2,615 sq. ft.
- Single family
- Pending
Price summary
- Price:$489,900
- Price per sq. ft.:$187.34
About this home
Escape to your dream home! A stunning white brick home offering the perfect blend of modern luxury and peaceful country living. This .71 acre lot provides room for outdoor activities and future additions. Inside, you'll find a bright, open floor plan that connects the living, dining, and kitchen areas, making it ideal for both daily life and entertaining. The huge gourmet kitchen features a massive island with lots of storage, stainless steel appliances, and a walk-in pantry that's a chef's dream. The primary suite is a private sanctuary with a dreamy en suite bathroom and a walk-in closet with built-ins. 2 extra bedrooms downstairs with a private bathroom, and the bonus bedroom (game room, home theater, or guest room) upstairs also has its own full bath. Walking in from the 3 car garage, you will find a built-in mud bench, half bathroom and a large utility room. HVAC has 3 zones. Upgrades include: 16 zone sprinkler system, full wood fence with double drivethru gate, security system with outside cameras, storm shelter with walking path, full front & back lawn of sod for a manicured lawn.
This home is located minutes from the highway; 5 min from The Grand Casino, 23 min from Tinker AFB and 13 min to OBU campus. Located in Dale school district. Call today for a private showing.
Contact an agent
Home facts
- Year built:2023
- Listing ID #:1186856
- Added:61 day(s) ago
- Updated:October 29, 2025 at 10:13 PM
Rooms and interior
- Bedrooms:4
- Total bathrooms:4
- Full bathrooms:3
- Half bathrooms:1
- Living area:2,615 sq. ft.
Heating and cooling
- Cooling:Central Electric
- Heating:Central Gas
Structure and exterior
- Roof:Composition
- Year built:2023
- Building area:2,615 sq. ft.
- Lot area:0.72 Acres
Schools
- High school:Dale HS
- Middle school:Dale MS
- Elementary school:Dale ES
Finances and disclosures
- Price:$489,900
- Price per sq. ft.:$187.34
New listings near 12629 Meadow Ridge Drive
- New
 $60,000Active2 beds 1 baths852 sq. ft.
$60,000Active2 beds 1 baths852 sq. ft.803 S Bell Avenue, Shawnee, OK 74801
MLS# 2545138Listed by: CHINOWTH & COHEN - New
 $75,000Active2 beds 1 baths1,085 sq. ft.
$75,000Active2 beds 1 baths1,085 sq. ft.611 N Chapman Avenue, Shawnee, OK 74801
MLS# 1197958Listed by: C21/GOLDEN KEY REALTY - New
 $275,000Active3 beds 2 baths1,839 sq. ft.
$275,000Active3 beds 2 baths1,839 sq. ft.1602 Cedar Bend Court, Shawnee, OK 74804
MLS# 1197870Listed by: 405 REAL ESTATE SOLUTIONS - New
 $45,000Active3 beds 1 baths1,016 sq. ft.
$45,000Active3 beds 1 baths1,016 sq. ft.521 S Louisa Avenue, Shawnee, OK 74801
MLS# 1197872Listed by: EXP REALTY, LLC - New
 $360,000Active3 beds 3 baths3,266 sq. ft.
$360,000Active3 beds 3 baths3,266 sq. ft.1901 N Bell Avenue, Shawnee, OK 74804
MLS# 1197706Listed by: REAL BROKER LLC - New
 $295,000Active3 beds 2 baths1,713 sq. ft.
$295,000Active3 beds 2 baths1,713 sq. ft.2024 Lantana Circle, Shawnee, OK 74804
MLS# 1197800Listed by: BERKSHIRE HATHAWAY-BENCHMARK - New
 $200,000Active2 beds 1 baths1,069 sq. ft.
$200,000Active2 beds 1 baths1,069 sq. ft.45147 Wolverine Road, Shawnee, OK 74804
MLS# 1197711Listed by: BENNETT LAND & HOME - New
 $169,900Active3 beds 1 baths1,181 sq. ft.
$169,900Active3 beds 1 baths1,181 sq. ft.1817 N Bell Avenue, Shawnee, OK 74804
MLS# 1197721Listed by: KW SUMMIT SHAWNEE - New
 $550,000Active3 beds 3 baths4,000 sq. ft.
$550,000Active3 beds 3 baths4,000 sq. ft.13804 Coker Road, Shawnee, OK 74804
MLS# 1197521Listed by: METRO FIRST REALTY SHAWNEE  $242,900Pending4 beds 2 baths1,852 sq. ft.
$242,900Pending4 beds 2 baths1,852 sq. ft.40915 Alpine Meadow Drive, Shawnee, OK 74804
MLS# 1197664Listed by: COPPER CREEK REAL ESTATE
