1809 Hunters Ridge Drive, Shawnee, OK 74804
Local realty services provided by:ERA Courtyard Real Estate
Listed by: katie landes
Office: berkshire hathaway-benchmark
MLS#:1185838
Source:OK_OKC
1809 Hunters Ridge Drive,Shawnee, OK 74804
$329,900
- 3 Beds
- 2 Baths
- 1,899 sq. ft.
- Single family
- Active
Price summary
- Price:$329,900
- Price per sq. ft.:$173.72
About this home
Backyard Oasis in Windmill Ridge! This 3BR/2BA home in the Grove School District features a sparkling in-ground pool with wrought iron safety fence, beautifully landscaped yard, and extra space for play or entertaining. Picture yourself enjoying the backyard with afternoon and evening shade, perfect for cookouts and pool time! Inside, the kitchen features granite counters, an island, stainless steel appliances, abundant cabinets, and a large pass-through window to the living room with fireplace. The primary suite includes a soaking tub, double vanities, and a large walk-in closet with built-ins. The second full bathroom also offers double vanities, providing added convenience for family or guests. A below-ground storm shelter in the garage offers extra peace of mind. Pool is in excellent condition — ready to enjoy as summer winds down!
Contact an agent
Home facts
- Year built:2007
- Listing ID #:1185838
- Added:145 day(s) ago
- Updated:January 08, 2026 at 01:33 PM
Rooms and interior
- Bedrooms:3
- Total bathrooms:2
- Full bathrooms:2
- Living area:1,899 sq. ft.
Heating and cooling
- Cooling:Central Electric
- Heating:Central Gas
Structure and exterior
- Roof:Architecural Shingle
- Year built:2007
- Building area:1,899 sq. ft.
- Lot area:0.5 Acres
Schools
- High school:Grove Public School
- Middle school:Grove MS
- Elementary school:Grove Lower ES,Grove Upper ES
Utilities
- Water:Public
Finances and disclosures
- Price:$329,900
- Price per sq. ft.:$173.72
New listings near 1809 Hunters Ridge Drive
- New
 $355,900Active3 beds 3 baths1,966 sq. ft.
$355,900Active3 beds 3 baths1,966 sq. ft.209 Outlander Way, Shawnee, OK 74804
MLS# 1207211Listed by: HEART AND SOIL REALTY LLC - New
 $159,000Active3 beds 2 baths1,078 sq. ft.
$159,000Active3 beds 2 baths1,078 sq. ft.31 Seneca Drive, Shawnee, OK 74801
MLS# 1208577Listed by: BERKSHIRE HATHAWAY-BENCHMARK - New
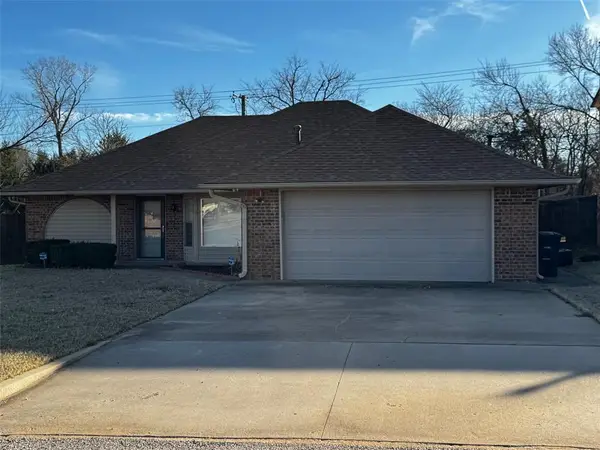 $249,000Active3 beds 2 baths1,770 sq. ft.
$249,000Active3 beds 2 baths1,770 sq. ft.41 Timber Creek Drive, Shawnee, OK 74804
MLS# 1208229Listed by: FRONTIER COMMERCIAL GROUP, LLC - New
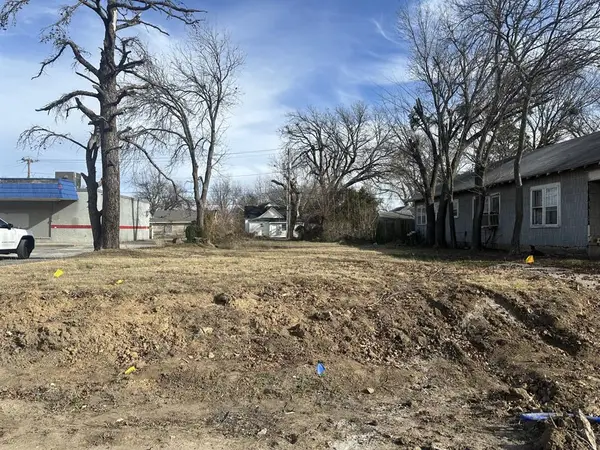 $20,000Active0.15 Acres
$20,000Active0.15 Acres731 N Kickapoo Avenue, Shawnee, OK 74801
MLS# 1208583Listed by: ALWAYS REAL ESTATE - New
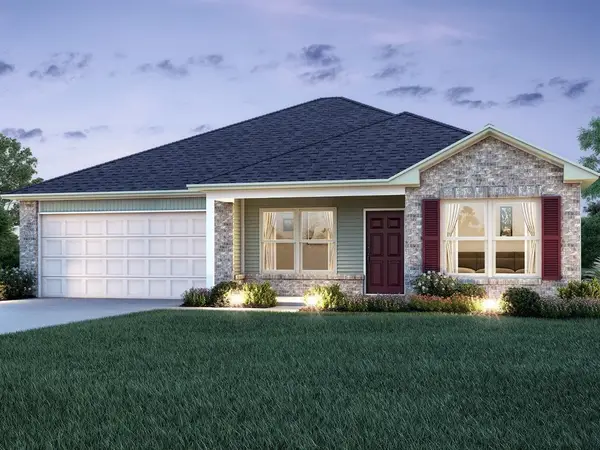 $205,900Active4 beds 2 baths1,470 sq. ft.
$205,900Active4 beds 2 baths1,470 sq. ft.40968 Shawnee Meadows Drive, Shawnee, OK 74804
MLS# 1208565Listed by: COPPER CREEK REAL ESTATE - New
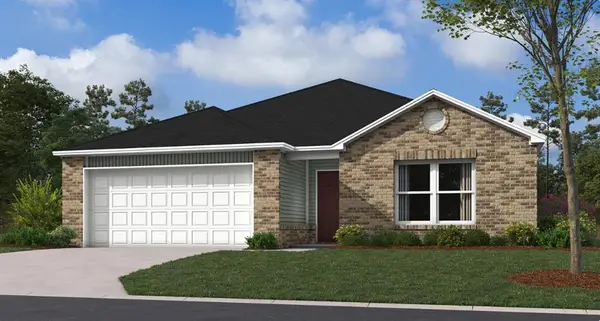 $218,384Active3 beds 2 baths1,355 sq. ft.
$218,384Active3 beds 2 baths1,355 sq. ft.43171 Prairie Ranch Road, Shawnee, OK 74804
MLS# 1208545Listed by: COPPER CREEK REAL ESTATE - New
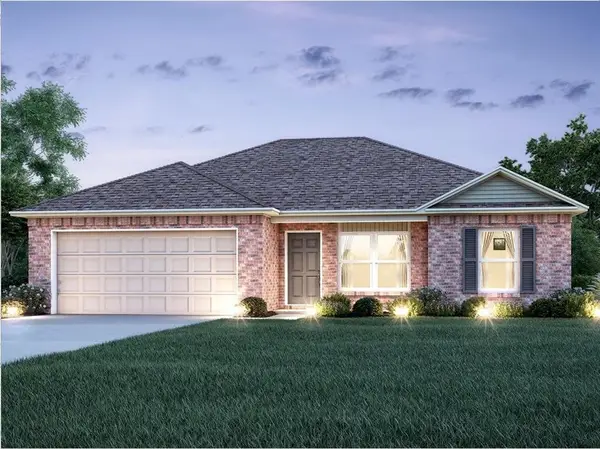 $203,256Active3 beds 2 baths1,143 sq. ft.
$203,256Active3 beds 2 baths1,143 sq. ft.43153 Prairie Ranch Road, Shawnee, OK 74804
MLS# 1208548Listed by: COPPER CREEK REAL ESTATE - New
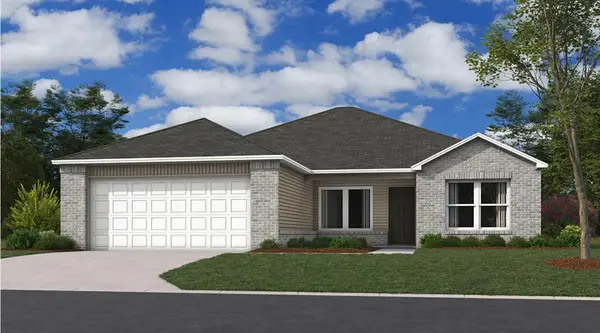 $203,256Active3 beds 2 baths1,143 sq. ft.
$203,256Active3 beds 2 baths1,143 sq. ft.43159 Prairie Ranch Road, Shawnee, OK 74804
MLS# 1208553Listed by: COPPER CREEK REAL ESTATE - New
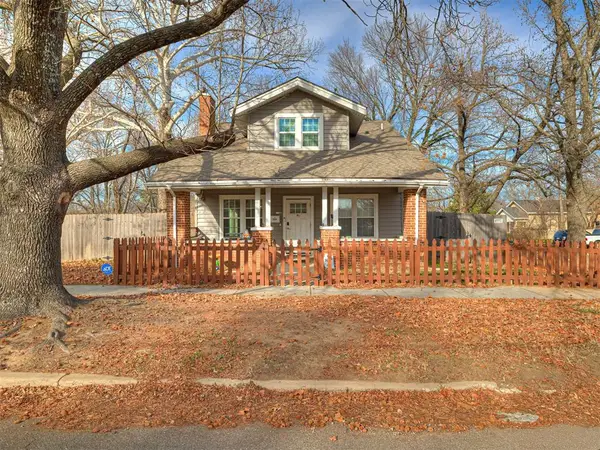 $218,000Active4 beds 3 baths1,880 sq. ft.
$218,000Active4 beds 3 baths1,880 sq. ft.204 W Wallace Street, Shawnee, OK 74801
MLS# 1208523Listed by: HEATHER & COMPANY REALTY GROUP - New
 $359,999Active3 beds 2 baths1,884 sq. ft.
$359,999Active3 beds 2 baths1,884 sq. ft.33205 Amy, Shawnee, OK 74804
MLS# 2600616Listed by: PLATINUM REALTY, LLC.
