2500 E Highland Street, Shawnee, OK 74801
Local realty services provided by:ERA Courtyard Real Estate
Listed by: erika jones
Office: nexthome central real estate
MLS#:1199666
Source:OK_OKC
2500 E Highland Street,Shawnee, OK 74801
$649,900
- 4 Beds
- 4 Baths
- 4,085 sq. ft.
- Single family
- Active
Price summary
- Price:$649,900
- Price per sq. ft.:$159.09
About this home
Welcome to your dream home—a timeless blend of classic design and modern elegance! This beautifully updated Colonial Revival residence with modern farmhouse charm sits on a spacious 1.4-acre lot and offers the perfect balance of style, space, and function. Step inside to discover a fully remodeled interior featuring a spacious first floor layout with a formal living room, elegant dining room, cozy sunroom, and a thoughtfully designed dual-kitchen setup—including a full kitchen, dinette, and a separate prep kitchen ideal for entertaining. A private guest suite with full bath and a half bath for visitors round out the main level. Upstairs, the primary suite provides a peaceful retreat, complemented by two additional bedrooms and a stylish full guest bath. The finished 714 sq ft basement features a large game room, laundry, and another full bathroom—perfect for hosting guests or sheltering during Oklahoma storms. Step outside to enjoy the expansive covered back patio, ideal for year-round relaxation, outdoor dining, or entertaining. Overlooking the lush backyard and surrounded by mature trees, it’s the perfect space to unwind in comfort and privacy. With plenty of room to roam, this home offers both functionality and curb appeal. Schedule your showing today!
Contact an agent
Home facts
- Year built:1938
- Listing ID #:1199666
- Added:53 day(s) ago
- Updated:January 08, 2026 at 01:33 PM
Rooms and interior
- Bedrooms:4
- Total bathrooms:4
- Full bathrooms:3
- Half bathrooms:1
- Living area:4,085 sq. ft.
Heating and cooling
- Cooling:Central Electric
- Heating:Central Gas
Structure and exterior
- Roof:Composition
- Year built:1938
- Building area:4,085 sq. ft.
- Lot area:1.41 Acres
Schools
- High school:N/A
- Middle school:Pleasant Grove Public School
- Elementary school:Pleasant Grove Public School
Utilities
- Water:Public
Finances and disclosures
- Price:$649,900
- Price per sq. ft.:$159.09
New listings near 2500 E Highland Street
- New
 $355,900Active3 beds 3 baths1,966 sq. ft.
$355,900Active3 beds 3 baths1,966 sq. ft.209 Outlander Way, Shawnee, OK 74804
MLS# 1207211Listed by: HEART AND SOIL REALTY LLC - New
 $159,000Active3 beds 2 baths1,078 sq. ft.
$159,000Active3 beds 2 baths1,078 sq. ft.31 Seneca Drive, Shawnee, OK 74801
MLS# 1208577Listed by: BERKSHIRE HATHAWAY-BENCHMARK - New
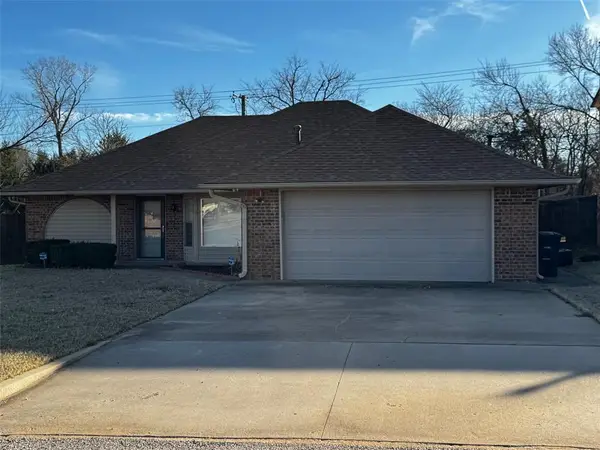 $249,000Active3 beds 2 baths1,770 sq. ft.
$249,000Active3 beds 2 baths1,770 sq. ft.41 Timber Creek Drive, Shawnee, OK 74804
MLS# 1208229Listed by: FRONTIER COMMERCIAL GROUP, LLC - New
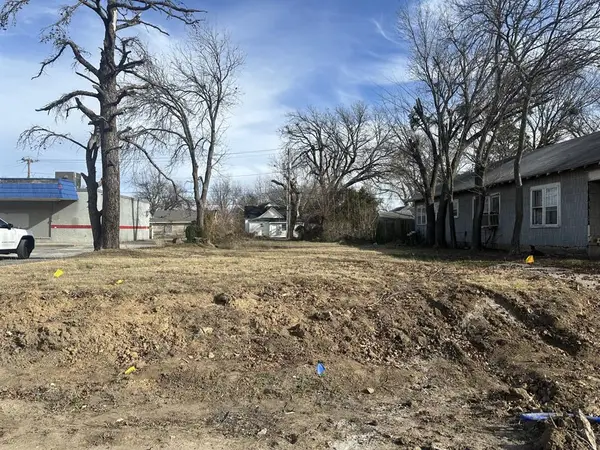 $20,000Active0.15 Acres
$20,000Active0.15 Acres731 N Kickapoo Avenue, Shawnee, OK 74801
MLS# 1208583Listed by: ALWAYS REAL ESTATE - New
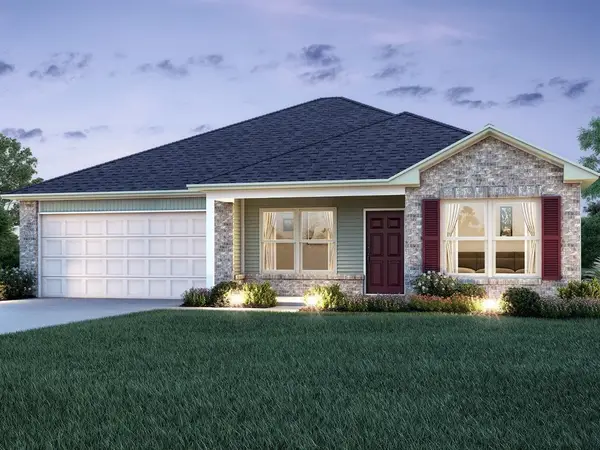 $205,900Active4 beds 2 baths1,470 sq. ft.
$205,900Active4 beds 2 baths1,470 sq. ft.40968 Shawnee Meadows Drive, Shawnee, OK 74804
MLS# 1208565Listed by: COPPER CREEK REAL ESTATE - New
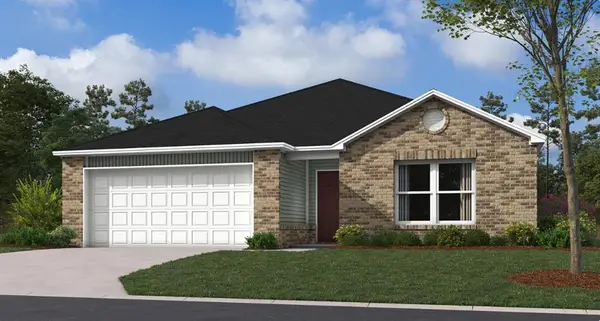 $218,384Active3 beds 2 baths1,355 sq. ft.
$218,384Active3 beds 2 baths1,355 sq. ft.43171 Prairie Ranch Road, Shawnee, OK 74804
MLS# 1208545Listed by: COPPER CREEK REAL ESTATE - New
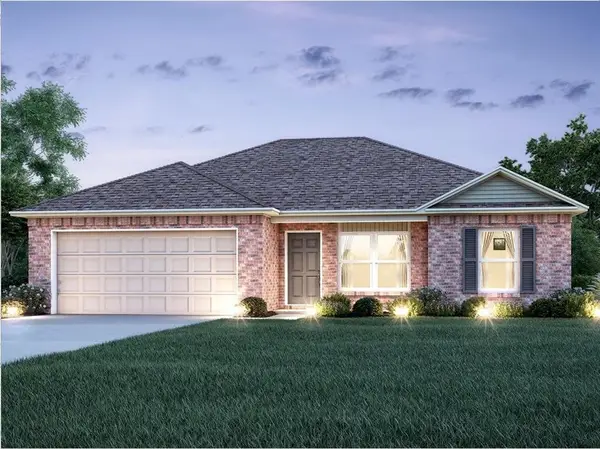 $203,256Active3 beds 2 baths1,143 sq. ft.
$203,256Active3 beds 2 baths1,143 sq. ft.43153 Prairie Ranch Road, Shawnee, OK 74804
MLS# 1208548Listed by: COPPER CREEK REAL ESTATE - New
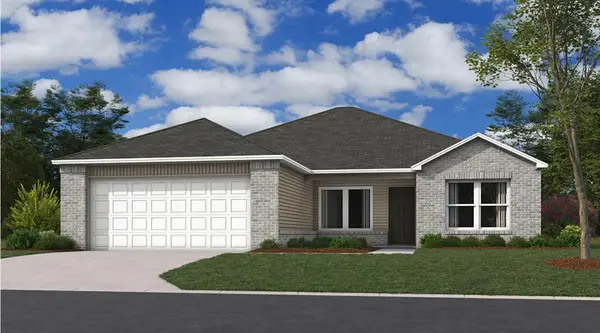 $203,256Active3 beds 2 baths1,143 sq. ft.
$203,256Active3 beds 2 baths1,143 sq. ft.43159 Prairie Ranch Road, Shawnee, OK 74804
MLS# 1208553Listed by: COPPER CREEK REAL ESTATE - New
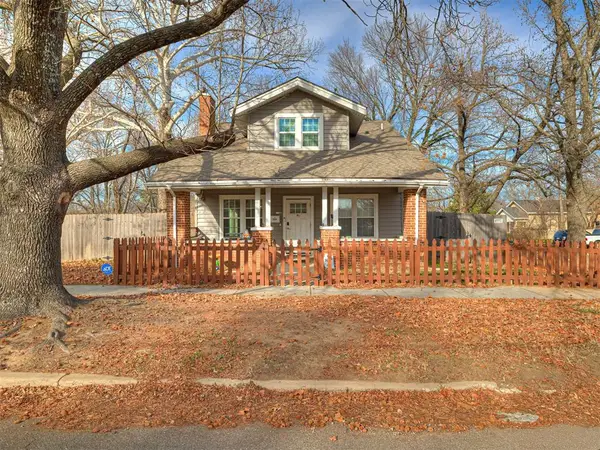 $218,000Active4 beds 3 baths1,880 sq. ft.
$218,000Active4 beds 3 baths1,880 sq. ft.204 W Wallace Street, Shawnee, OK 74801
MLS# 1208523Listed by: HEATHER & COMPANY REALTY GROUP - New
 $359,999Active3 beds 2 baths1,884 sq. ft.
$359,999Active3 beds 2 baths1,884 sq. ft.33205 Amy, Shawnee, OK 74804
MLS# 2600616Listed by: PLATINUM REALTY, LLC.
