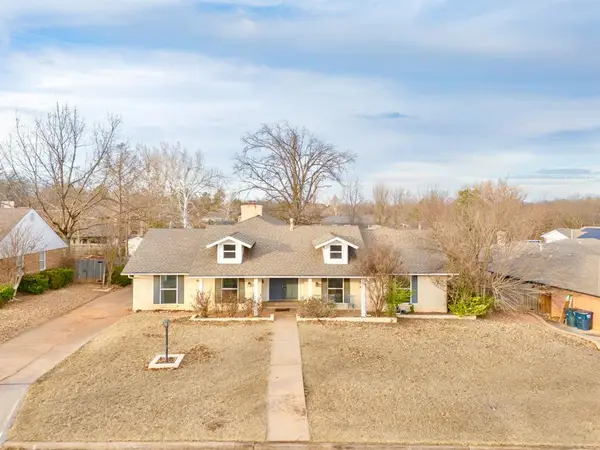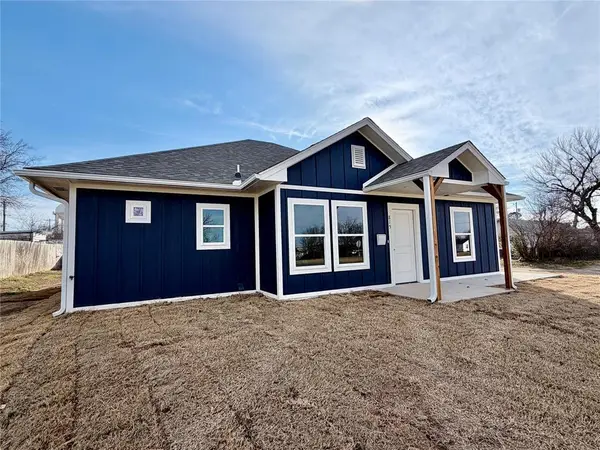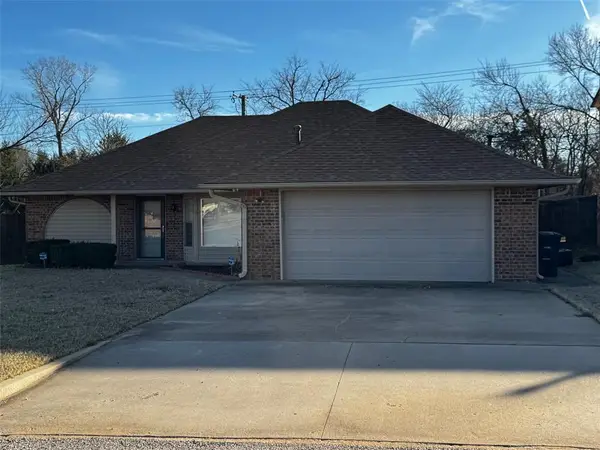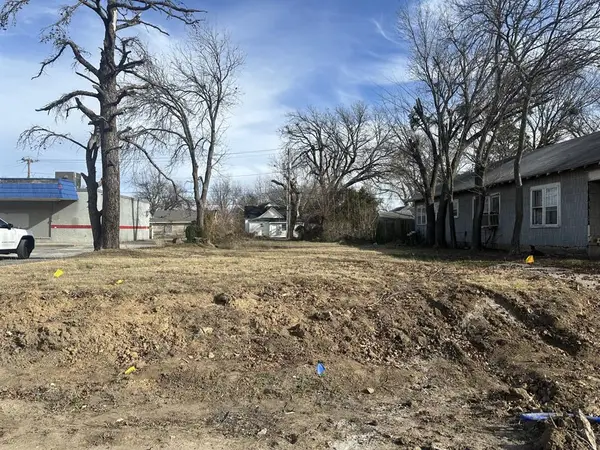3 Norwich Court, Shawnee, OK 74804
Local realty services provided by:ERA Courtyard Real Estate
Listed by: susan callendar
Office: kw summit shawnee
MLS#:1193865
Source:OK_OKC
3 Norwich Court,Shawnee, OK 74804
$249,000
- 3 Beds
- 2 Baths
- 1,687 sq. ft.
- Single family
- Active
Price summary
- Price:$249,000
- Price per sq. ft.:$147.6
About this home
Beautiful stained woodwork and solid wood doors are installed throughout the house.First is the kitchen and dining area where light and bright meet.A large picture window offers a great morning view.Granite counters and convenient breakfast bar seating, lower cabinets feature handy pullouts, and a built in pantry,stainless GE Profile double ovens,& smooth cook top, a gas connection is an option if you choose to replace it. A very efficient kitchen. Travertine marble floors transition to a spacious and open living area offering hand scraped wood floors, builtin book shelves and a fireplace for cozy entertaining. This property is a split floor plan and the primary bedroom is a generous size and is separate from the other bedrooms. Plush carpet and double closets are very pleasing. The primary bath shows off with a tile shower, granite vanity and travertine tile floor. Hall bath has a custom vanity, granite counters and nice linen storage. Rainbow slate tile floor and shower surround. The secondary bedrooms have plush carpet and spacious closets.Ceiling fans and additional lighting. Wood blinds or rollup shades. Carpets cleaned in October 2025. NOW for the outside! Large covered patio area in the back, a12x16 storage bldg/workshop, wood fence, front lawn sprinkler,storm shelter in garage. Roof was installed in 2016.
Contact an agent
Home facts
- Year built:1978
- Listing ID #:1193865
- Added:98 day(s) ago
- Updated:January 09, 2026 at 07:11 PM
Rooms and interior
- Bedrooms:3
- Total bathrooms:2
- Full bathrooms:2
- Living area:1,687 sq. ft.
Heating and cooling
- Cooling:Central Electric
- Heating:Central Gas
Structure and exterior
- Roof:Composition
- Year built:1978
- Building area:1,687 sq. ft.
- Lot area:0.24 Acres
Schools
- High school:Grove Public School
- Middle school:Grove MS
- Elementary school:Grove Lower ES
Utilities
- Water:Public
Finances and disclosures
- Price:$249,000
- Price per sq. ft.:$147.6
New listings near 3 Norwich Court
- New
 $279,000Active3 beds 2 baths2,527 sq. ft.
$279,000Active3 beds 2 baths2,527 sq. ft.23 Oak Hill Road, Shawnee, OK 74804
MLS# 1208365Listed by: C21/GOLDEN KEY REALTY  $325,000Pending4 beds 3 baths2,397 sq. ft.
$325,000Pending4 beds 3 baths2,397 sq. ft.404 E Franklin Avenue, Shawnee, OK 74804
MLS# 1208163Listed by: BERKSHIRE HATHAWAY-BENCHMARK- New
 $59,000Active4 beds 2 baths1,773 sq. ft.
$59,000Active4 beds 2 baths1,773 sq. ft.310 N Aydelotte Avenue, Shawnee, OK 74801
MLS# 1208884Listed by: ICON REALTY - New
 $299,900Active3 beds 3 baths2,582 sq. ft.
$299,900Active3 beds 3 baths2,582 sq. ft.2 Turkey Knob Street, Shawnee, OK 74804
MLS# 1208877Listed by: RE/MAX ENERGY REAL ESTATE - New
 $105,000Active6.3 Acres
$105,000Active6.3 Acres31609 E Clearpond Road, Shawnee, OK 74801
MLS# 1208788Listed by: KW SUMMIT SHAWNEE - New
 $224,000Active3 beds 2 baths1,360 sq. ft.
$224,000Active3 beds 2 baths1,360 sq. ft.815 W Franklin Street, Shawnee, OK 74804
MLS# 1205684Listed by: BERKSHIRE HATHAWAY-BENCHMARK - New
 $355,900Active3 beds 3 baths1,966 sq. ft.
$355,900Active3 beds 3 baths1,966 sq. ft.209 Outlander Way, Shawnee, OK 74804
MLS# 1207211Listed by: HEART AND SOIL REALTY LLC - New
 $159,000Active3 beds 2 baths1,078 sq. ft.
$159,000Active3 beds 2 baths1,078 sq. ft.31 Seneca Drive, Shawnee, OK 74801
MLS# 1208577Listed by: BERKSHIRE HATHAWAY-BENCHMARK - New
 $249,000Active3 beds 2 baths1,770 sq. ft.
$249,000Active3 beds 2 baths1,770 sq. ft.41 Timber Creek Drive, Shawnee, OK 74804
MLS# 1208229Listed by: FRONTIER COMMERCIAL GROUP, LLC - New
 $20,000Active0.15 Acres
$20,000Active0.15 Acres731 N Kickapoo Avenue, Shawnee, OK 74801
MLS# 1208583Listed by: ALWAYS REAL ESTATE
