31706 Hardesty Road, Shawnee, OK 74801
Local realty services provided by:ERA Courtyard Real Estate
Listed by: kody khoda
Office: ariston realty llc.
MLS#:1185626
Source:OK_OKC
31706 Hardesty Road,Shawnee, OK 74801
$409,000
- 3 Beds
- 3 Baths
- 2,256 sq. ft.
- Single family
- Pending
Price summary
- Price:$409,000
- Price per sq. ft.:$181.29
About this home
Welcome to a rare blend of classic farmhouse charm and modern updates, nestled on 10 peaceful acres in the Bethel Public School District. As you enter through the front door, you're greeted by a fully remodeled entryway and living room, completed in 2021. The open-concept design immediately sets a warm and welcoming tone, perfect for both everyday living and entertaining. To the left, the spacious living area features updated flooring and a cozy fireplace, while straight ahead, the kitchen—remodeled in 2018—offers modern cabinetry, generous counter space, and updated appliances.
Just beyond the kitchen, a large dining and Florida room stretches across the back of the home, surrounded by windows that offer sweeping views of the property. This sunlit space is ideal for family meals, morning coffee, or simply enjoying the scenery. Down the hall are three comfortable bedrooms and two and a half bathrooms, including a well-appointed primary suite. The home is equipped with electric and propane utilities, and includes a storm shelter that could use a little attention.
Step outside to find a 3-car detached garage, new roofing, brickwork, and concrete porches added in 2022. The land is thoughtfully cross-fenced, separating a spacious horse pasture from a 3,000 sq ft, 7-stall horse barn and an additional 300 sq ft stud barn or livestock lean-to. A large chicken run and coop add to the property's agricultural appeal. The portable building is not included in the sale.
Surrounded by open acreage, this property offers breathtaking sunrises, peaceful starlit nights, and the soothing sounds of wildlife from the nearby pond. Whether you're looking for a working farmstead or a serene country retreat, this home delivers a perfect balance of rustic character and modern comfort.
Property line runs along back & north side of stud barn. Both green barns included in the boundaries. See photo #50 for visual clarification.
**Seller is offering carpet allowance to buyer!**
Contact an agent
Home facts
- Year built:1977
- Listing ID #:1185626
- Added:147 day(s) ago
- Updated:January 08, 2026 at 08:34 AM
Rooms and interior
- Bedrooms:3
- Total bathrooms:3
- Full bathrooms:2
- Half bathrooms:1
- Living area:2,256 sq. ft.
Heating and cooling
- Cooling:Central Electric
- Heating:Central Electric
Structure and exterior
- Roof:Composition
- Year built:1977
- Building area:2,256 sq. ft.
- Lot area:10.01 Acres
Schools
- High school:Bethel HS
- Middle school:Bethel MS
- Elementary school:Bethel ES
Utilities
- Water:Private Well Available
- Sewer:Septic Tank
Finances and disclosures
- Price:$409,000
- Price per sq. ft.:$181.29
New listings near 31706 Hardesty Road
- New
 $355,900Active3 beds 3 baths1,966 sq. ft.
$355,900Active3 beds 3 baths1,966 sq. ft.209 Outlander Way, Shawnee, OK 74804
MLS# 1207211Listed by: HEART AND SOIL REALTY LLC - New
 $159,000Active3 beds 2 baths1,078 sq. ft.
$159,000Active3 beds 2 baths1,078 sq. ft.31 Seneca Drive, Shawnee, OK 74801
MLS# 1208577Listed by: BERKSHIRE HATHAWAY-BENCHMARK - New
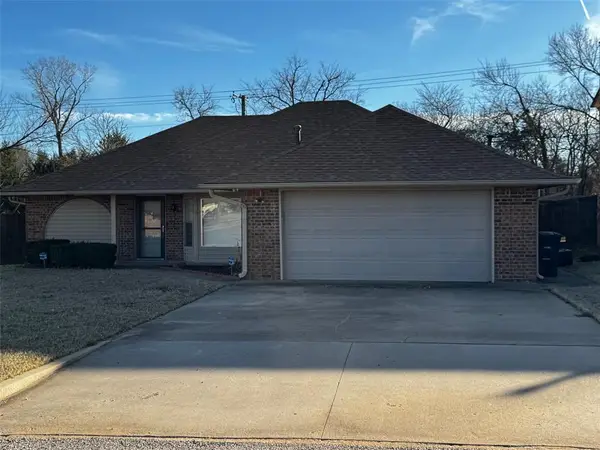 $249,000Active3 beds 2 baths1,770 sq. ft.
$249,000Active3 beds 2 baths1,770 sq. ft.41 Timber Creek Drive, Shawnee, OK 74804
MLS# 1208229Listed by: FRONTIER COMMERCIAL GROUP, LLC - New
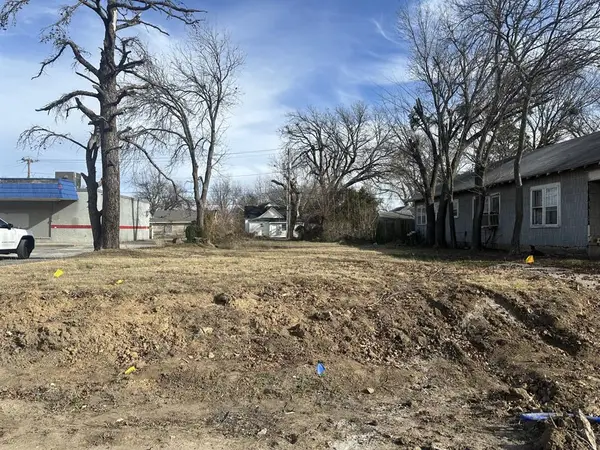 $20,000Active0.15 Acres
$20,000Active0.15 Acres731 N Kickapoo Avenue, Shawnee, OK 74801
MLS# 1208583Listed by: ALWAYS REAL ESTATE - New
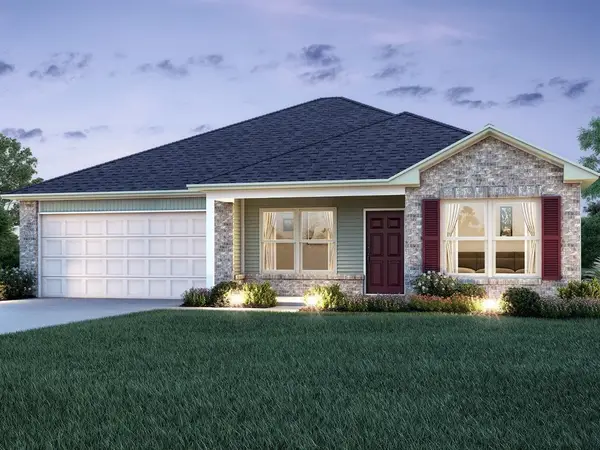 $205,900Active4 beds 2 baths1,470 sq. ft.
$205,900Active4 beds 2 baths1,470 sq. ft.40968 Shawnee Meadows Drive, Shawnee, OK 74804
MLS# 1208565Listed by: COPPER CREEK REAL ESTATE - New
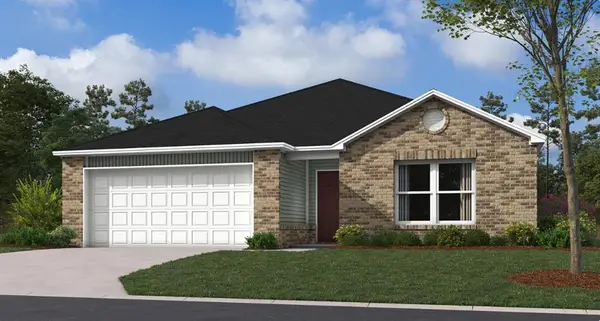 $218,384Active3 beds 2 baths1,355 sq. ft.
$218,384Active3 beds 2 baths1,355 sq. ft.43171 Prairie Ranch Road, Shawnee, OK 74804
MLS# 1208545Listed by: COPPER CREEK REAL ESTATE - New
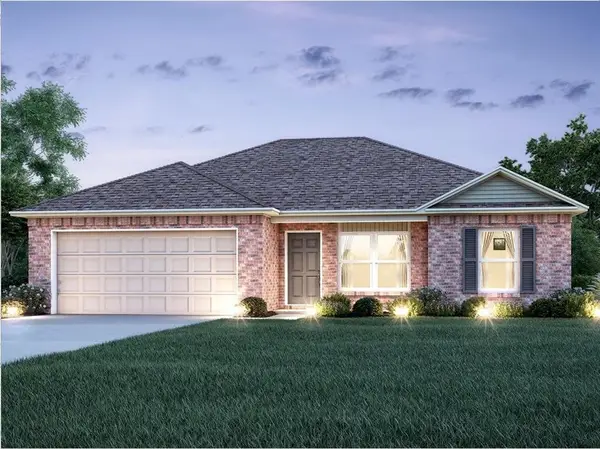 $203,256Active3 beds 2 baths1,143 sq. ft.
$203,256Active3 beds 2 baths1,143 sq. ft.43153 Prairie Ranch Road, Shawnee, OK 74804
MLS# 1208548Listed by: COPPER CREEK REAL ESTATE - New
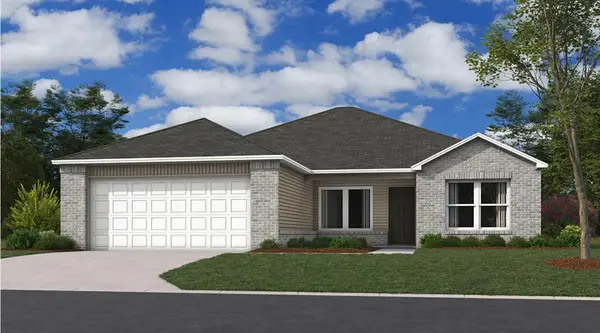 $203,256Active3 beds 2 baths1,143 sq. ft.
$203,256Active3 beds 2 baths1,143 sq. ft.43159 Prairie Ranch Road, Shawnee, OK 74804
MLS# 1208553Listed by: COPPER CREEK REAL ESTATE - New
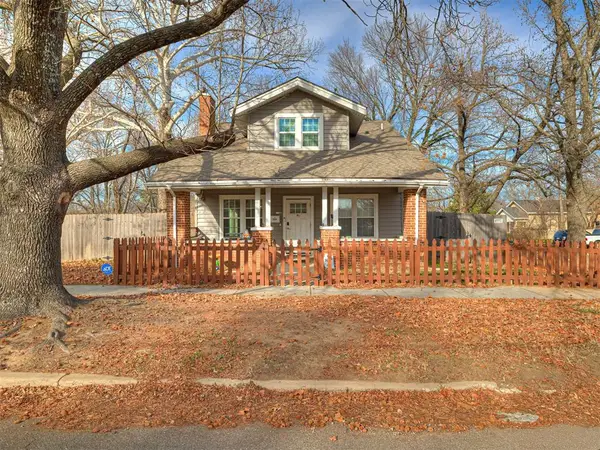 $218,000Active4 beds 3 baths1,880 sq. ft.
$218,000Active4 beds 3 baths1,880 sq. ft.204 W Wallace Street, Shawnee, OK 74801
MLS# 1208523Listed by: HEATHER & COMPANY REALTY GROUP - New
 $359,999Active3 beds 2 baths1,884 sq. ft.
$359,999Active3 beds 2 baths1,884 sq. ft.33205 Amy, Shawnee, OK 74804
MLS# 2600616Listed by: PLATINUM REALTY, LLC.
