Local realty services provided by:ERA Courtyard Real Estate
Listed by: pablo trejo
Office: martin prop mngmt & realty
MLS#:1189068
Source:OK_OKC
4400 Peach Tree,Shawnee, OK 74804
$263,500
- 3 Beds
- 2 Baths
- 1,448 sq. ft.
- Single family
- Active
Price summary
- Price:$263,500
- Price per sq. ft.:$181.98
About this home
Back on the market at no fault of the home or seller. Inspections, title work, and appraisal all came back great!
Welcome to 4400 Peach Tree—a well-designed home that combines modern finishes with a comfortable, functional layout. The living area features tray ceilings, recessed lighting, and custom built-ins, all flowing into an open kitchen with sleek countertops, custom cabinetry, a large island, walk-in pantry, and quality appliances.
The primary suite offers a peaceful retreat with a walk-in closet, double vanity, and walk-in shower. Two additional bedrooms and another full bath provide space for family or guests.
Extras include wired-in TV connections, remote-control fans, a dedicated workspace, ample storage, a patio fireplace, and a fully fenced, landscaped yard.
This home has so much to offer—come see it in person!
Contact an agent
Home facts
- Year built:2019
- Listing ID #:1189068
- Added:153 day(s) ago
- Updated:January 30, 2026 at 09:08 AM
Rooms and interior
- Bedrooms:3
- Total bathrooms:2
- Full bathrooms:2
- Living area:1,448 sq. ft.
Heating and cooling
- Cooling:Central Electric
- Heating:Central Gas
Structure and exterior
- Roof:Composition
- Year built:2019
- Building area:1,448 sq. ft.
- Lot area:0.16 Acres
Schools
- High school:N/A
- Middle school:N/A
- Elementary school:N/A
Utilities
- Water:Public
Finances and disclosures
- Price:$263,500
- Price per sq. ft.:$181.98
New listings near 4400 Peach Tree
- New
 $349,900Active4 beds 3 baths3,162 sq. ft.
$349,900Active4 beds 3 baths3,162 sq. ft.18 Pineyridge Lane, Shawnee, OK 74801
MLS# 1212167Listed by: LRE REALTY LLC - New
 $165,000Active3 beds 2 baths1,312 sq. ft.
$165,000Active3 beds 2 baths1,312 sq. ft.2615 N Market Avenue, Shawnee, OK 74804
MLS# 1212024Listed by: BERKSHIRE HATHAWAY-BENCHMARK - Open Sat, 2 to 4pmNew
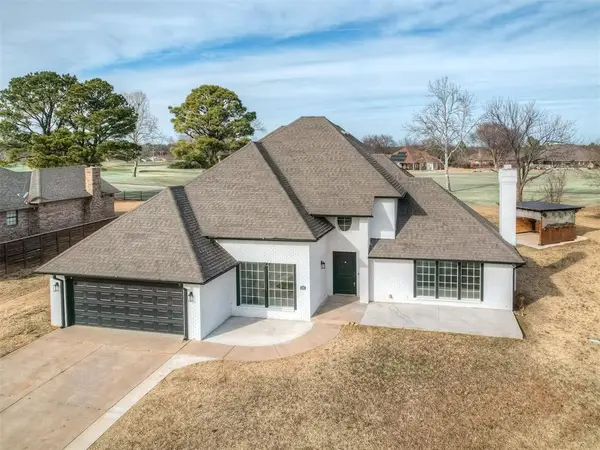 $399,000Active3 beds 3 baths3,082 sq. ft.
$399,000Active3 beds 3 baths3,082 sq. ft.2310 Lakeside Circle, Shawnee, OK 74801
MLS# 1211632Listed by: REAL BROKER LLC - New
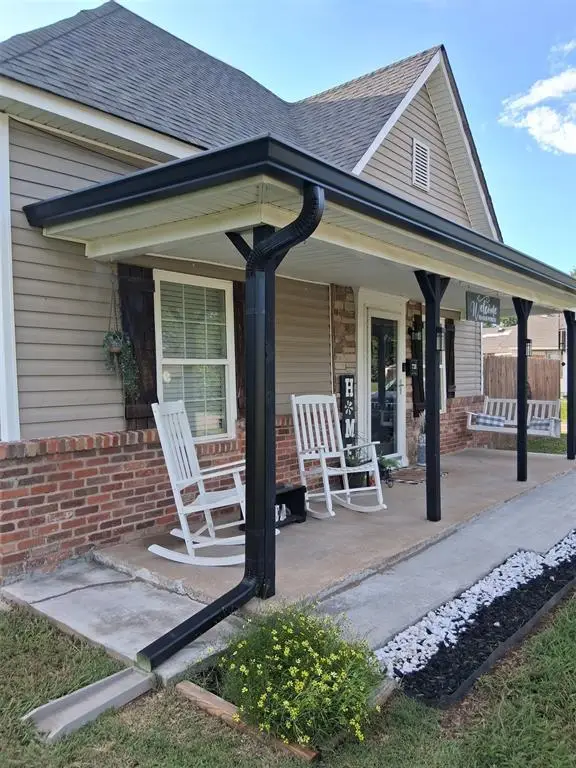 $196,000Active3 beds 2 baths1,198 sq. ft.
$196,000Active3 beds 2 baths1,198 sq. ft.730 N Tucker Avenue, Shawnee, OK 74801
MLS# 1211741Listed by: PAM ROBINSON REAL ESTATE INC - New
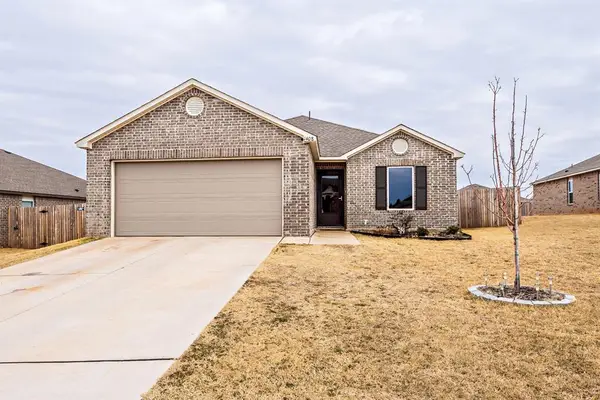 $215,000Active3 beds 2 baths1,216 sq. ft.
$215,000Active3 beds 2 baths1,216 sq. ft.1408 Ellie Court, Shawnee, OK 74804
MLS# 1211693Listed by: BERKSHIRE HATHAWAY-BENCHMARK - New
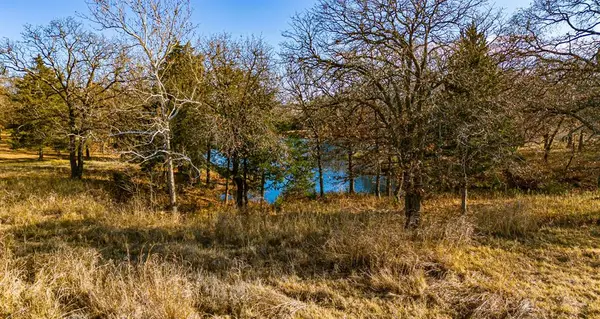 $289,900Active6.63 Acres
$289,900Active6.63 Acres000 Big Sky Drive, Shawnee, OK 74804
MLS# 1211596Listed by: BERKSHIRE HATHAWAY-BENCHMARK - New
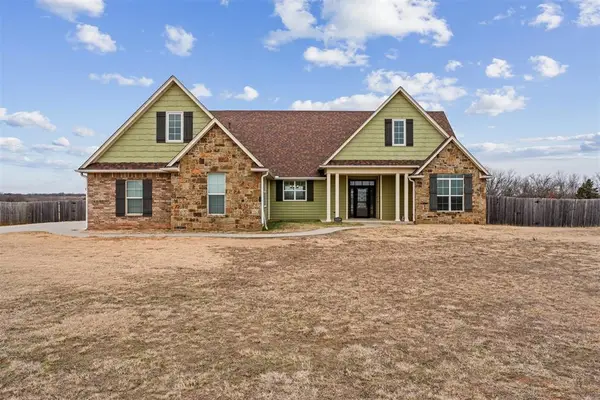 Listed by ERA$372,000Active3 beds 2 baths2,086 sq. ft.
Listed by ERA$372,000Active3 beds 2 baths2,086 sq. ft.11798 Carefree Lane, Shawnee, OK 74804
MLS# 1211542Listed by: ERA COURTYARD REAL ESTATE - New
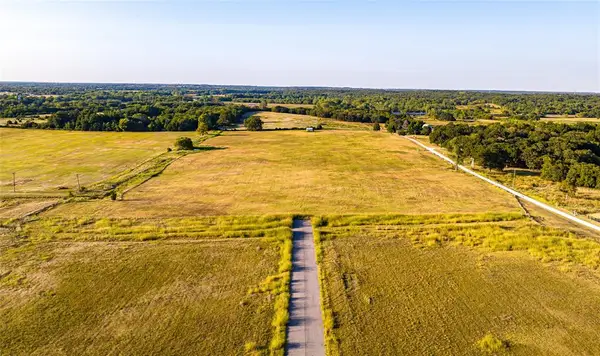 $699,900Active19.28 Acres
$699,900Active19.28 Acres00 Big Sky Drive, Shawnee, OK 74804
MLS# 1211591Listed by: BERKSHIRE HATHAWAY-BENCHMARK - New
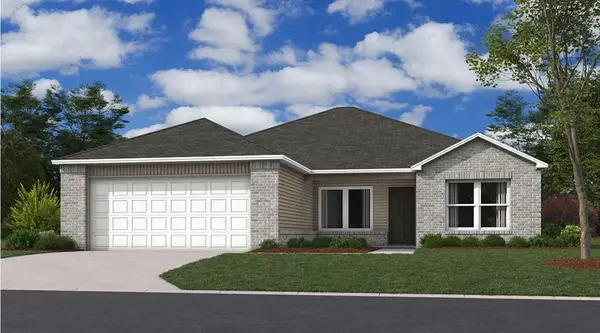 $221,910Active3 beds 2 baths1,633 sq. ft.
$221,910Active3 beds 2 baths1,633 sq. ft.43177 Prairie Ranch Road, Shawnee, OK 74804
MLS# 1211600Listed by: COPPER CREEK REAL ESTATE - New
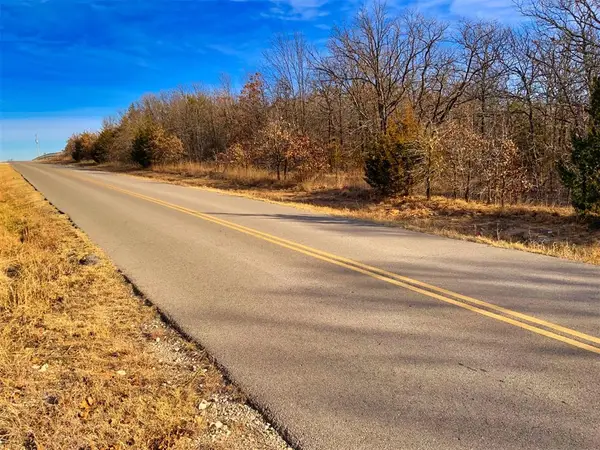 $165,000Active15 Acres
$165,000Active15 Acres19455 Kings Road, Shawnee, OK 74801
MLS# 1211579Listed by: COPPER CREEK REAL ESTATE

