44303 Hardesty Road, Shawnee, OK 74801
Local realty services provided by:ERA Courtyard Real Estate
Listed by: jenifer stevenson
Office: berkshire hathaway-benchmark
MLS#:1179262
Source:OK_OKC
44303 Hardesty Road,Shawnee, OK 74801
$679,000
- 4 Beds
- 3 Baths
- 3,138 sq. ft.
- Single family
- Active
Price summary
- Price:$679,000
- Price per sq. ft.:$216.38
About this home
This 10 acre spread features double gated entrees, a 40 x 60 shop building with electric and office and a home offering two spacious living areas and two dining areas, ideal for large gatherings and entertaining guests. The kitchen offers granite countertops, a commercial-style stove, and an oven with grill and warming area. Stare at stunning backyard views from your kitchen window where you'll find three charming sitting areas nestled among stately trees, an inground concrete pool, a firepit, and ample space for outdoor entertaining.
Cozy up by one of the two gas log fireplaces located downstairs, or retreat upstairs to the luxurious primary suite. This oversized sanctuary includes a large whirlpool tub, a tiled shower, and a spacious walk-in closet, plus an additional closet for extra storage. The bedroom seamlessly flows into an open office space, or flex room complete with windows that provide breathtaking views and an abundance of natural sunlight.
The upper level also features two additional bedrooms, a full bath, and a convenient laundry area. With fresh paint, new trim, and new flooring, this home is ready for you to move in and enjoy.
20 total acres total with a large pond is available for $795k or the sellers would sell the house and 4 acres with no shop or pond for $499k.
Experience incredible views, ample natural lighting, and a beautifully wooded lot with a pond, gated private entry and tree-lined drive.
Contact an agent
Home facts
- Year built:1993
- Listing ID #:1179262
- Added:182 day(s) ago
- Updated:January 08, 2026 at 01:33 PM
Rooms and interior
- Bedrooms:4
- Total bathrooms:3
- Full bathrooms:3
- Living area:3,138 sq. ft.
Heating and cooling
- Cooling:Central Electric
- Heating:Central Gas
Structure and exterior
- Roof:Composition
- Year built:1993
- Building area:3,138 sq. ft.
- Lot area:10 Acres
Schools
- High school:N/A
- Middle school:South Rock Creek Public School
- Elementary school:N/A
Utilities
- Water:Private Well Available
- Sewer:Septic Tank
Finances and disclosures
- Price:$679,000
- Price per sq. ft.:$216.38
New listings near 44303 Hardesty Road
- New
 $355,900Active3 beds 3 baths1,966 sq. ft.
$355,900Active3 beds 3 baths1,966 sq. ft.209 Outlander Way, Shawnee, OK 74804
MLS# 1207211Listed by: HEART AND SOIL REALTY LLC - New
 $159,000Active3 beds 2 baths1,078 sq. ft.
$159,000Active3 beds 2 baths1,078 sq. ft.31 Seneca Drive, Shawnee, OK 74801
MLS# 1208577Listed by: BERKSHIRE HATHAWAY-BENCHMARK - New
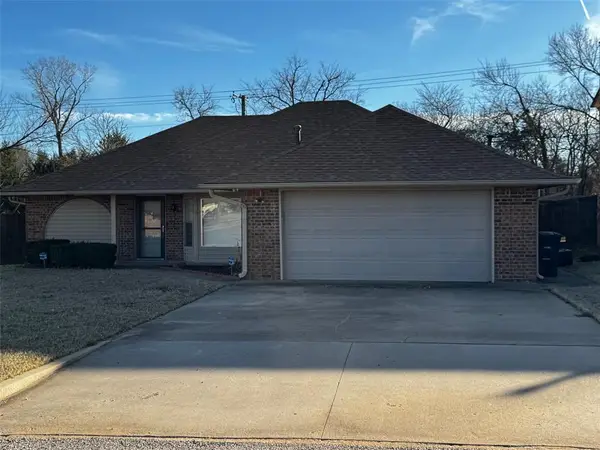 $249,000Active3 beds 2 baths1,770 sq. ft.
$249,000Active3 beds 2 baths1,770 sq. ft.41 Timber Creek Drive, Shawnee, OK 74804
MLS# 1208229Listed by: FRONTIER COMMERCIAL GROUP, LLC - New
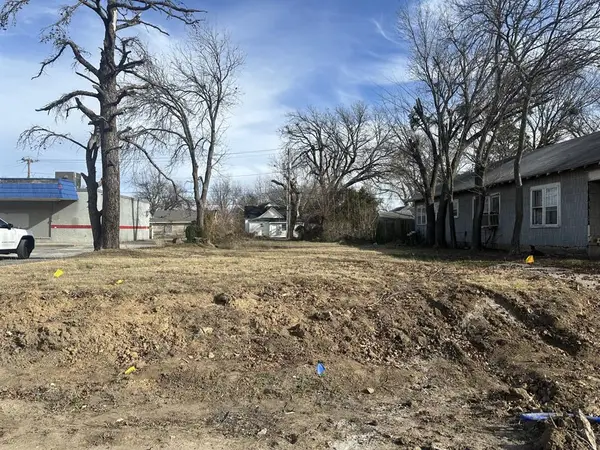 $20,000Active0.15 Acres
$20,000Active0.15 Acres731 N Kickapoo Avenue, Shawnee, OK 74801
MLS# 1208583Listed by: ALWAYS REAL ESTATE - New
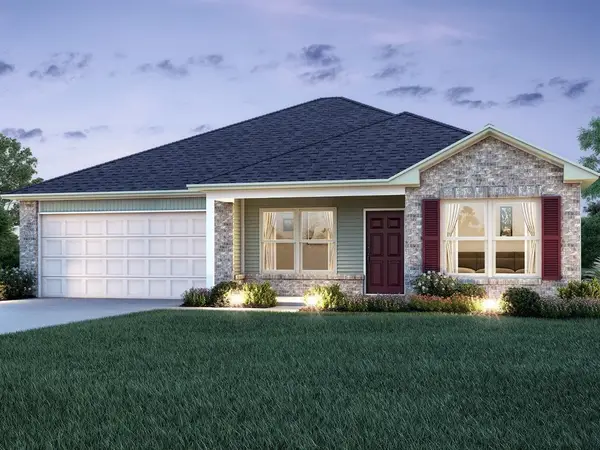 $205,900Active4 beds 2 baths1,470 sq. ft.
$205,900Active4 beds 2 baths1,470 sq. ft.40968 Shawnee Meadows Drive, Shawnee, OK 74804
MLS# 1208565Listed by: COPPER CREEK REAL ESTATE - New
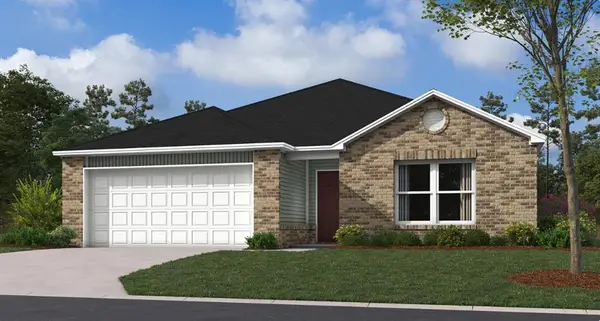 $218,384Active3 beds 2 baths1,355 sq. ft.
$218,384Active3 beds 2 baths1,355 sq. ft.43171 Prairie Ranch Road, Shawnee, OK 74804
MLS# 1208545Listed by: COPPER CREEK REAL ESTATE - New
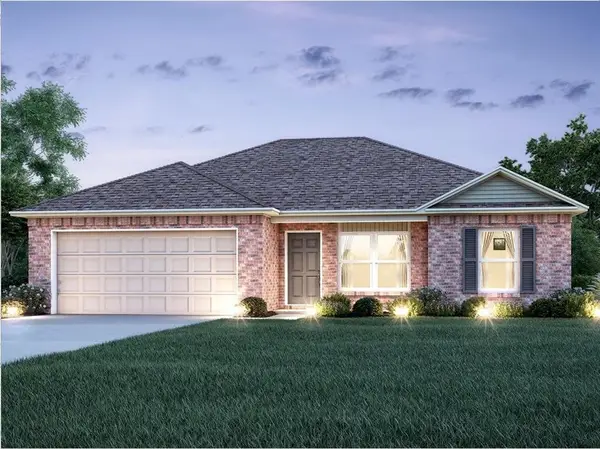 $203,256Active3 beds 2 baths1,143 sq. ft.
$203,256Active3 beds 2 baths1,143 sq. ft.43153 Prairie Ranch Road, Shawnee, OK 74804
MLS# 1208548Listed by: COPPER CREEK REAL ESTATE - New
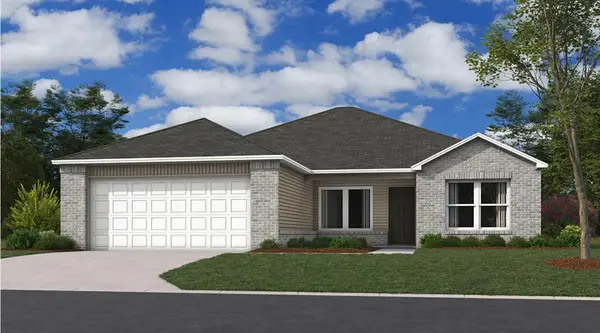 $203,256Active3 beds 2 baths1,143 sq. ft.
$203,256Active3 beds 2 baths1,143 sq. ft.43159 Prairie Ranch Road, Shawnee, OK 74804
MLS# 1208553Listed by: COPPER CREEK REAL ESTATE - New
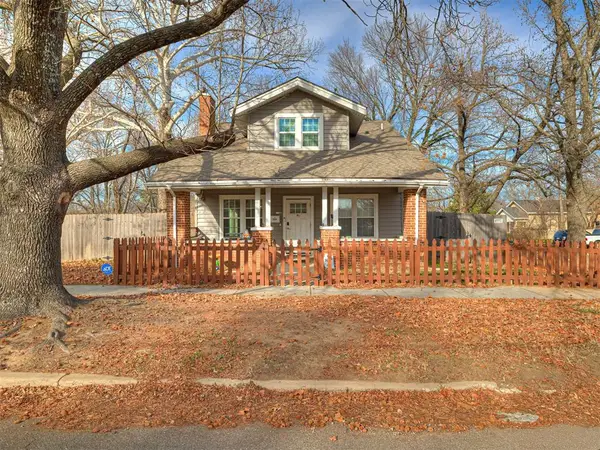 $218,000Active4 beds 3 baths1,880 sq. ft.
$218,000Active4 beds 3 baths1,880 sq. ft.204 W Wallace Street, Shawnee, OK 74801
MLS# 1208523Listed by: HEATHER & COMPANY REALTY GROUP - New
 $359,999Active3 beds 2 baths1,884 sq. ft.
$359,999Active3 beds 2 baths1,884 sq. ft.33205 Amy, Shawnee, OK 74804
MLS# 2600616Listed by: PLATINUM REALTY, LLC.
