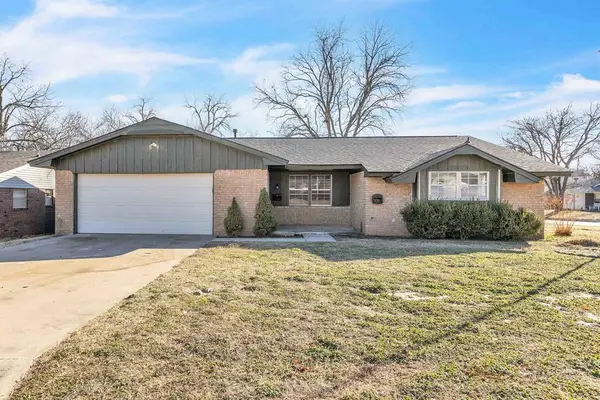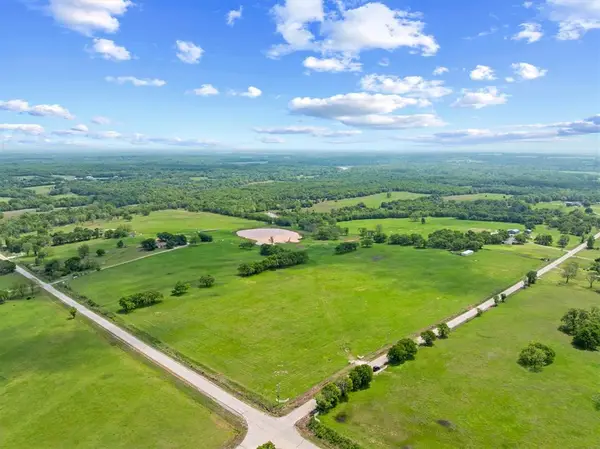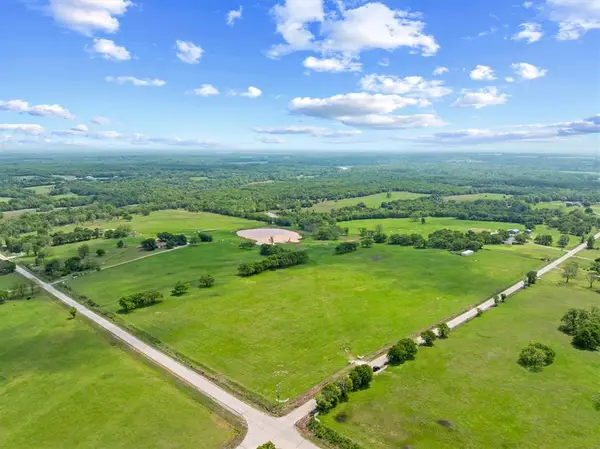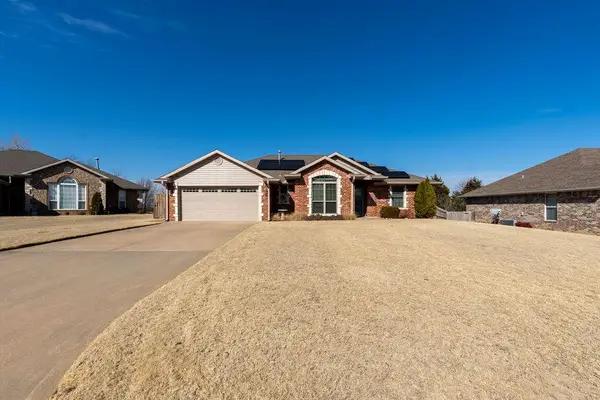4513 Churchill, Shawnee, OK 74804
Local realty services provided by:ERA Courtyard Real Estate
Listed by: beverly gay childers, chuck stacy
Office: c21/golden key realty
MLS#:1199880
Source:OK_OKC
4513 Churchill,Shawnee, OK 74804
$299,000
- 4 Beds
- 2 Baths
- 2,194 sq. ft.
- Single family
- Active
Price summary
- Price:$299,000
- Price per sq. ft.:$136.28
About this home
4 BEDROOMS AND A FLEX ROOM WHICH COULD SERVE AS THAT 5TH BEDROOM! Use it as you like. Could be a formal dining room, 2nd living room, game room, office, study, or media room. Large primary bedroom with a tray ceiling and a beautiful private bath attached, boasting a double vanity, a walk-in shower, and a separate bathtub. Functional fireplace with stone and lap wood, custom mantle, to cozy up in front of on winter evenings. Jack and Jill bathroom with separate vanity areas accommodates a secondary bedroom and access from the hall for guests. Frigidaire appliance, double-oven range, microwave, dishwasher. Painted shaker-style custom cabinetry, granite countertops, glass tile backsplash, an island for extra work space, and a pantry open to a family-size dining room. Carpet and wood-looking tile gives current look to the floors. A sliding barn door to the utility room gives easy access. LED can lighting, modern light fixtures, and ceiling fans. Covered patio to enjoy privacy outside, or sit and sip on the covered front porch and chat it up with the neighbors. R38 insulation, including garage and garage doors, storm shelter, and storage shed. All of this is surrounded by a wood privacy fence. Grove School District. Easy access to I-40. Beautiful, well-kept neighborhood. Make your appointment today to see this one. Truly move-in ready.
Contact an agent
Home facts
- Year built:2017
- Listing ID #:1199880
- Added:103 day(s) ago
- Updated:February 15, 2026 at 01:33 PM
Rooms and interior
- Bedrooms:4
- Total bathrooms:2
- Full bathrooms:2
- Living area:2,194 sq. ft.
Heating and cooling
- Cooling:Central Electric
- Heating:Central Gas
Structure and exterior
- Roof:Composition
- Year built:2017
- Building area:2,194 sq. ft.
- Lot area:0.06 Acres
Schools
- High school:Shawnee HS
- Middle school:Shawnee MS
- Elementary school:Grove ES
Finances and disclosures
- Price:$299,000
- Price per sq. ft.:$136.28
New listings near 4513 Churchill
- New
 $259,000Active3 beds 3 baths1,681 sq. ft.
$259,000Active3 beds 3 baths1,681 sq. ft.126 Meadows Lane, Shawnee, OK 74804
MLS# 1214248Listed by: BERKSHIRE HATHAWAY-BENCHMARK - New
 $115,000Active2 beds 1 baths1,161 sq. ft.
$115,000Active2 beds 1 baths1,161 sq. ft.531 N Ione Avenue, Shawnee, OK 74801
MLS# 1214269Listed by: BERKSHIRE HATHAWAY-BENCHMARK - New
 $172,500Active3 beds 2 baths1,136 sq. ft.
$172,500Active3 beds 2 baths1,136 sq. ft.32 Comanche Drive, Shawnee, OK 74801
MLS# 1214323Listed by: LRE REALTY LLC - New
 $484,000Active3 beds 2 baths1,652 sq. ft.
$484,000Active3 beds 2 baths1,652 sq. ft.18501 Coker Road, Shawnee, OK 74801
MLS# 1214276Listed by: REAL BROKER LLC - New
 $700,000Active69.3 Acres
$700,000Active69.3 AcresHazel Dell & Musson Roads, Shawnee, OK 74855
MLS# 1210023Listed by: C21/GOLDEN KEY REALTY - New
 $200,000Active20.89 Acres
$200,000Active20.89 AcresHazel Dell & Musson Road Road, Shawnee, OK 74855
MLS# 1213609Listed by: C21/GOLDEN KEY REALTY - New
 $375,000Active29.69 Acres
$375,000Active29.69 AcresHazel Dell Road Road, Shawnee, OK 74855
MLS# 1214223Listed by: C21/GOLDEN KEY REALTY - New
 $270,000Active18.72 Acres
$270,000Active18.72 AcresMusson Road Road, Shawnee, OK 74855
MLS# 1214247Listed by: C21/GOLDEN KEY REALTY - New
 $239,000Active3 beds 2 baths1,417 sq. ft.
$239,000Active3 beds 2 baths1,417 sq. ft.2312 Timbers Boulevard, Shawnee, OK 74804
MLS# 1214046Listed by: NEXTHOME CENTRAL REAL ESTATE - New
 $275,000Active3 beds 2 baths1,677 sq. ft.
$275,000Active3 beds 2 baths1,677 sq. ft.1204 Cambridge Drive, Shawnee, OK 74804
MLS# 1214156Listed by: BERKSHIRE HATHAWAY-BENCHMARK

