Local realty services provided by:ERA Courtyard Real Estate
Listed by: elaine holliday
Office: c21/golden key realty
MLS#:1191327
Source:OK_OKC
9 Dustin Circle,Shawnee, OK 74804
$338,000
- 3 Beds
- 3 Baths
- 2,576 sq. ft.
- Single family
- Active
Price summary
- Price:$338,000
- Price per sq. ft.:$131.21
About this home
Beautiful Custom built home sitting on almost 1 ac at the end of a shaded culdesac . Current owners have added many improvements including New Roof, guttering with leaf guards, all trim painted, New garage door, and opener with My Q. Large back yard with new cedar fence.
Large living area has Vaulted wooden ceiling and beams, that extends across the back of home providing additional living space, which could be used for a pool table or gaming area. Large windows across the back provide lots of natural light. Wood burning fireplace for the cooler evenings. All carpet has been removed and replaced with tile through out the entire home. You will fall in love with the large gourmet kitchen, new white quartz countertops, custom crafted cabinets and drawers providing plenty of storage. commercial grade six burner gas stove, huge island, and dining area. Office is conveniently located off the kitchen with a view of the back yard. Doors on each side of extended living area leading to an open patio on one side and a covered on the other with a water feature. This home is perfect for entertaining friends or family. Also has high speed fiber optic internet. Dual heat and and air
Contact an agent
Home facts
- Year built:1981
- Listing ID #:1191327
- Added:137 day(s) ago
- Updated:January 30, 2026 at 04:58 PM
Rooms and interior
- Bedrooms:3
- Total bathrooms:3
- Full bathrooms:2
- Half bathrooms:1
- Living area:2,576 sq. ft.
Heating and cooling
- Cooling:Central Electric
- Heating:Central Gas
Structure and exterior
- Roof:Composition
- Year built:1981
- Building area:2,576 sq. ft.
- Lot area:0.86 Acres
Schools
- High school:Shawnee HS
- Middle school:Shawnee MS
- Elementary school:Grove ES
Utilities
- Water:Public
Finances and disclosures
- Price:$338,000
- Price per sq. ft.:$131.21
New listings near 9 Dustin Circle
- New
 $50,000Active3 beds 1 baths1,071 sq. ft.
$50,000Active3 beds 1 baths1,071 sq. ft.1422 W Wheeler Street, Shawnee, OK 74801
MLS# 1212177Listed by: BERKSHIRE HATHAWAY-BENCHMARK - New
 $167,000Active3 beds 2 baths1,566 sq. ft.
$167,000Active3 beds 2 baths1,566 sq. ft.4009 Pine Ridge Road, Shawnee, OK 74804
MLS# 1212108Listed by: OGLE REAL ESTATE GROUP LLC - New
 $349,900Active4 beds 3 baths3,162 sq. ft.
$349,900Active4 beds 3 baths3,162 sq. ft.18 Pineyridge Lane, Shawnee, OK 74801
MLS# 1212167Listed by: LRE REALTY LLC - New
 $165,000Active3 beds 2 baths1,312 sq. ft.
$165,000Active3 beds 2 baths1,312 sq. ft.2615 N Market Avenue, Shawnee, OK 74804
MLS# 1212024Listed by: BERKSHIRE HATHAWAY-BENCHMARK - Open Sat, 2 to 4pmNew
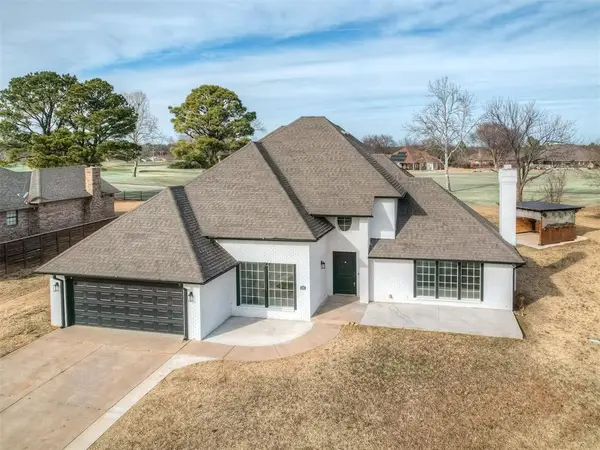 $399,000Active3 beds 3 baths3,082 sq. ft.
$399,000Active3 beds 3 baths3,082 sq. ft.2310 Lakeside Circle, Shawnee, OK 74801
MLS# 1211632Listed by: REAL BROKER LLC - New
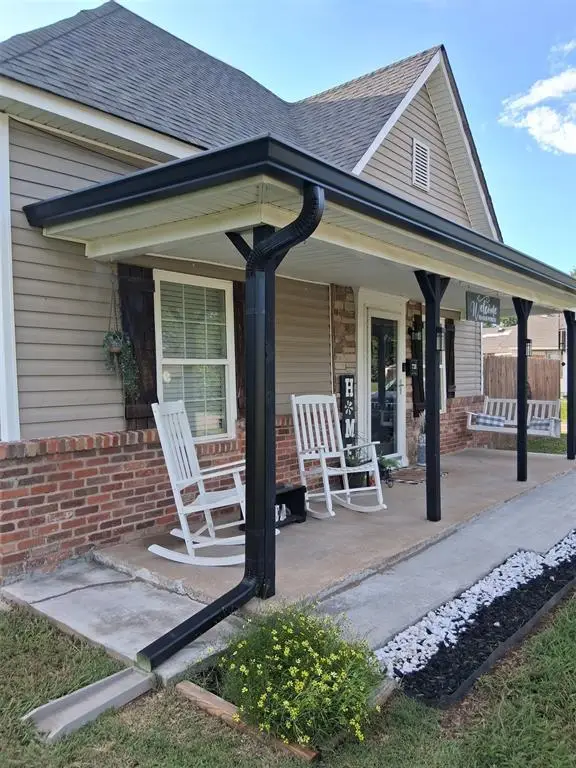 $196,000Active3 beds 2 baths1,198 sq. ft.
$196,000Active3 beds 2 baths1,198 sq. ft.730 N Tucker Avenue, Shawnee, OK 74801
MLS# 1211741Listed by: PAM ROBINSON REAL ESTATE INC - New
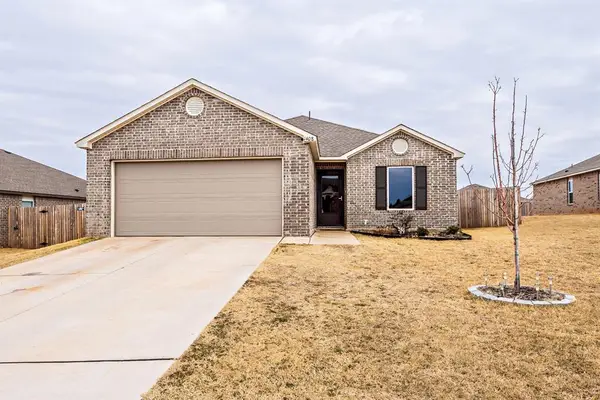 $215,000Active3 beds 2 baths1,216 sq. ft.
$215,000Active3 beds 2 baths1,216 sq. ft.1408 Ellie Court, Shawnee, OK 74804
MLS# 1211693Listed by: BERKSHIRE HATHAWAY-BENCHMARK - New
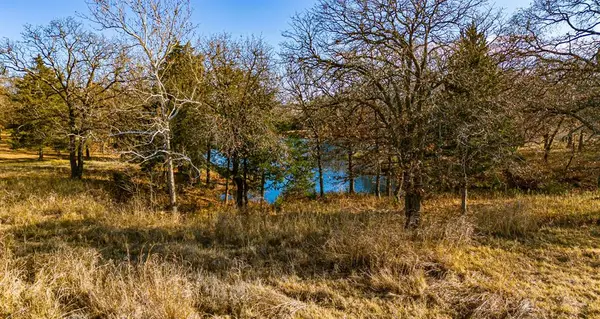 $289,900Active6.63 Acres
$289,900Active6.63 Acres000 Big Sky Drive, Shawnee, OK 74804
MLS# 1211596Listed by: BERKSHIRE HATHAWAY-BENCHMARK - New
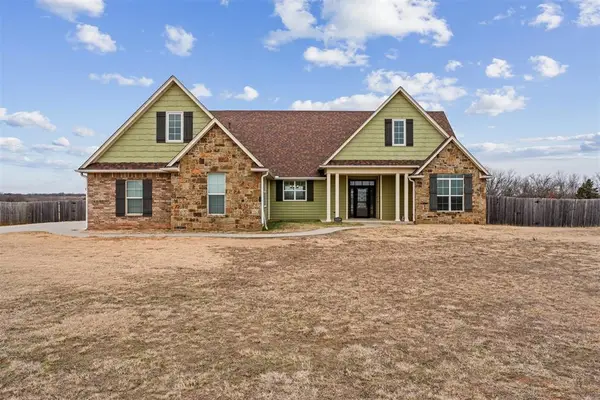 Listed by ERA$372,000Active3 beds 2 baths2,086 sq. ft.
Listed by ERA$372,000Active3 beds 2 baths2,086 sq. ft.11798 Carefree Lane, Shawnee, OK 74804
MLS# 1211542Listed by: ERA COURTYARD REAL ESTATE - New
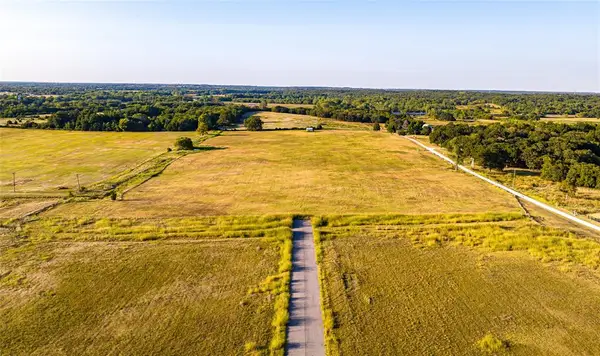 $699,900Active19.28 Acres
$699,900Active19.28 Acres00 Big Sky Drive, Shawnee, OK 74804
MLS# 1211591Listed by: BERKSHIRE HATHAWAY-BENCHMARK

