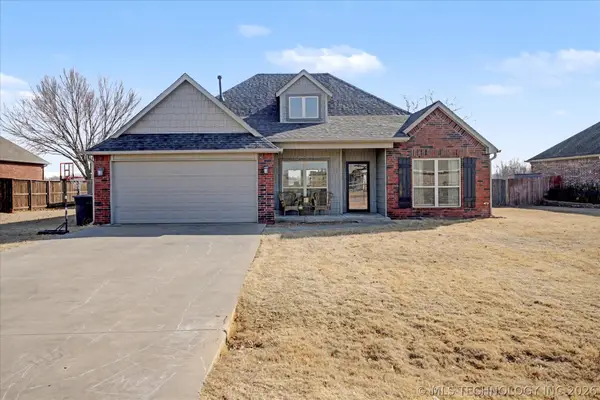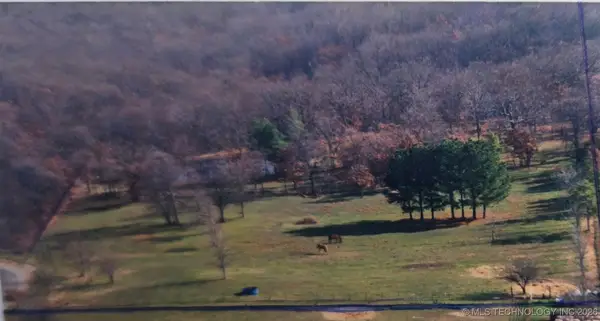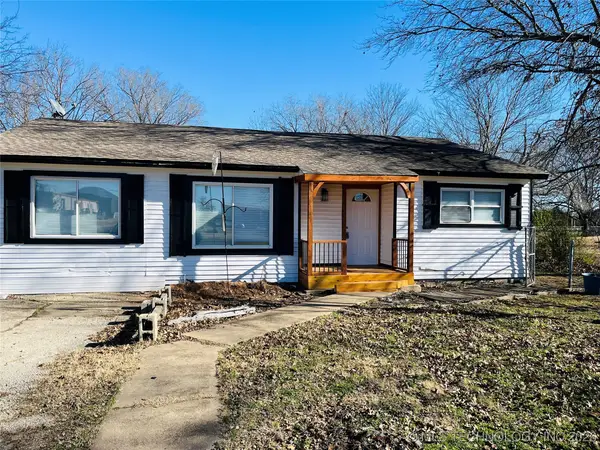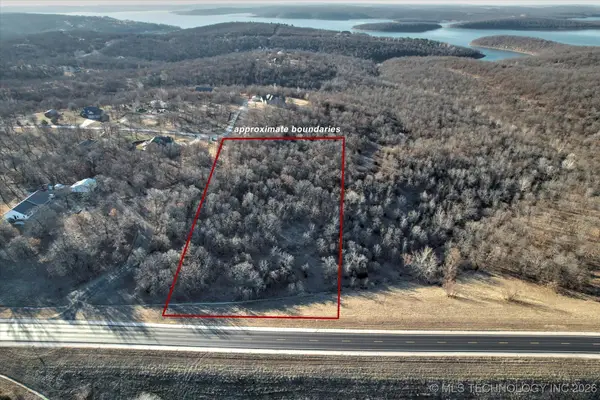10570 Cross Oaks Drive, Skiatook, OK 74070
Local realty services provided by:ERA Courtyard Real Estate
10570 Cross Oaks Drive,Skiatook, OK 74070
$425,000
- 4 Beds
- 3 Baths
- 2,282 sq. ft.
- Single family
- Active
Listed by: kelly lewis
Office: tulsa metro realty
MLS#:2603024
Source:OK_NORES
Price summary
- Price:$425,000
- Price per sq. ft.:$186.24
About this home
Call listing agent for details for the lender credit of 1% up to $5000!! This home has 4 bed, 2/1 bath, office w/closet and a 3 car garage. There are high end finishes with a split floor plan offering 3cm granite throughout and full extension drawers. The kitchen has a drop-in Blanco sink, great size pantry, high end appliances and hardware, built-in oven and ample cabinet space reaching the ceiling. The living room includes a custom stone fireplace and built in cabinetry for extra storage and shelving for decor. The king-size primary bedroom has a large walk-in closet featuring off seasonal storage with the bathroom having a stand alone tub, raised double sink vanities and a beautifully tiled shower. There is great space for entertaining with an open floor plan leading out to a large covered patio that is braced and wired for ceiling fans and TV. The home backs up to a wooded green space owned by the Corps of Engineers. The insulated garage has floored attic and is wired with 240V 50amp charging point. This is so much home for the price...you have to see it to appreciate it.
Contact an agent
Home facts
- Year built:2025
- Listing ID #:2603024
- Added:295 day(s) ago
- Updated:February 13, 2026 at 04:01 PM
Rooms and interior
- Bedrooms:4
- Total bathrooms:3
- Full bathrooms:2
- Living area:2,282 sq. ft.
Heating and cooling
- Cooling:Central Air
- Heating:Central, Gas
Structure and exterior
- Year built:2025
- Building area:2,282 sq. ft.
- Lot area:0.51 Acres
Schools
- High school:Skiatook
- Elementary school:Skiatook
Finances and disclosures
- Price:$425,000
- Price per sq. ft.:$186.24
New listings near 10570 Cross Oaks Drive
- New
 $264,000Active4 beds 2 baths1,724 sq. ft.
$264,000Active4 beds 2 baths1,724 sq. ft.1405 S Choctaw Avenue, Skiatook, OK 74070
MLS# 2604732Listed by: CHINOWTH & COHEN  $239,000Pending3 beds 2 baths1,299 sq. ft.
$239,000Pending3 beds 2 baths1,299 sq. ft.209 E Pine Street, Skiatook, OK 74070
MLS# 2604312Listed by: ALL ABOUT U REAL ESTATE INC- New
 $22,900Active0.23 Acres
$22,900Active0.23 Acres0 Santa Rosa Lane, Skiatook, OK 74070
MLS# 2603936Listed by: TRINITY PROPERTIES - New
 $459,750Active4 beds 3 baths2,337 sq. ft.
$459,750Active4 beds 3 baths2,337 sq. ft.12713 N 42nd East Avenue, Skiatook, OK 74070
MLS# 2603834Listed by: SOLID ROCK, REALTORS - New
 $299,900Active3 beds 2 baths2,256 sq. ft.
$299,900Active3 beds 2 baths2,256 sq. ft.4313 W 6th Street, Skiatook, OK 74070
MLS# 2603923Listed by: KELLER WILLIAMS PREMIER  $360,000Active4 beds 2 baths1,918 sq. ft.
$360,000Active4 beds 2 baths1,918 sq. ft.12801 N 44th East Avenue, Skiatook, OK 74070
MLS# 2603388Listed by: CHINOWTH & COHEN $85,000Active2.5 Acres
$85,000Active2.5 AcresW Oak Street, Skiatook, OK 74070
MLS# 2603573Listed by: COLDWELL BANKER SELECT $85,000Pending6 Acres
$85,000Pending6 Acres0 W 182nd Street N, Skiatook, OK 74070
MLS# 2603413Listed by: CHINOWTH & COHEN $192,900Active3 beds 2 baths1,328 sq. ft.
$192,900Active3 beds 2 baths1,328 sq. ft.1805 S Osage Avenue, Skiatook, OK 74070
MLS# 2603293Listed by: KELLER WILLIAMS ADVANTAGE $100,000Active5 Acres
$100,000Active5 Acres12964 Bear Paw Path, Skiatook, OK 74070
MLS# 2602981Listed by: RE/MAX RESULTS

