8306 N 52nd West Avenue, Sperry, OK 74073
Local realty services provided by:ERA Steve Cook & Co, Realtors
8306 N 52nd West Avenue,Sperry, OK 74073
$1,399,000
- 4 Beds
- 6 Baths
- 5,300 sq. ft.
- Single family
- Active
Listed by: marcela gomez
Office: picasso realty
MLS#:2532830
Source:OK_NORES
Price summary
- Price:$1,399,000
- Price per sq. ft.:$263.96
About this home
Luxurious Modern Estate on approx. 10 Acres! Just 15 Minutes from Downtown Tulsa! Welcome to your dream retreat in the heart of Osage County. This one-of-a-kind custom home sits on approx. 10 serene acres with breathtaking views, offering the perfect blend of luxury, comfort, and functionality. Step through the striking 10-foot tall pivot glass front door into a bright and airy space filled with natural light from expansive windows throughout. This thoughtfully designed home features 3 spacious bedrooms, an in-law suite, 4 full bathrooms, and 2 half bathrooms plus an office, home theater, and private gym. The gourmet kitchen is a showstopper with double islands, high-end appliances, stunning quartzite countertops, and a custom-built wine cellar. Italian tile floors span the main level, adding elegance and durability.
Enjoy multiple indoor and outdoor living spaces, including:
Two living areas, an upstairs bar area, custom built in bookshelves, three turfed and covered balconies, a covered back patio perfect for entertaining, (2) 2-car garages, a fully fenced yard with electronic gate entry, a secure indoor tornado shelter and an additional detached building with a mini split system provides ideal space for a workshop or extra storage. Every detail of this home has been crafted with premium finishes, thoughtful design, and modern elegance. Don't miss the chance to own this rare gem that perfectly balances peaceful country living with upscale sophistication.
Contact an agent
Home facts
- Year built:2023
- Listing ID #:2532830
- Added:195 day(s) ago
- Updated:February 13, 2026 at 04:01 PM
Rooms and interior
- Bedrooms:4
- Total bathrooms:6
- Full bathrooms:4
- Living area:5,300 sq. ft.
Heating and cooling
- Cooling:3+ Units
- Heating:Electric
Structure and exterior
- Year built:2023
- Building area:5,300 sq. ft.
- Lot area:10 Acres
Schools
- High school:Sperry
- Elementary school:Sperry
Finances and disclosures
- Price:$1,399,000
- Price per sq. ft.:$263.96
- Tax amount:$15,000 (2024)
New listings near 8306 N 52nd West Avenue
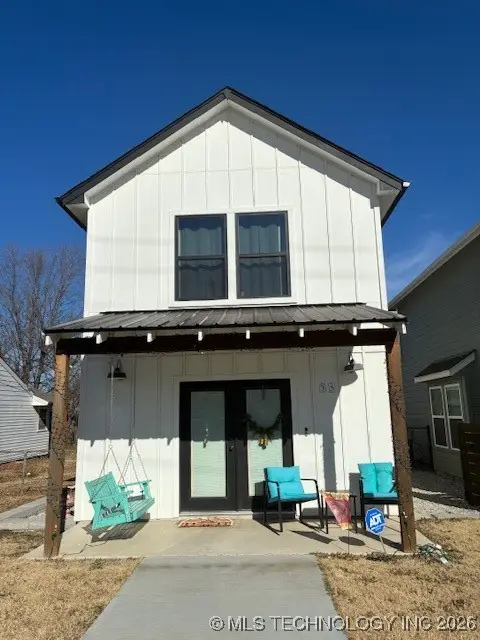 $195,000Active2 beds 2 baths1,000 sq. ft.
$195,000Active2 beds 2 baths1,000 sq. ft.35 W Main Street, Sperry, OK 74073
MLS# 2602315Listed by: KELLER WILLIAMS ADVANTAGE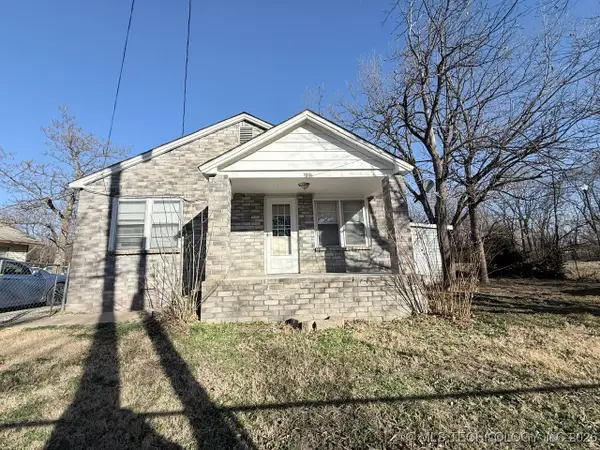 $162,900Active3 beds 1 baths1,226 sq. ft.
$162,900Active3 beds 1 baths1,226 sq. ft.107 W Carter Street, Sperry, OK 74073
MLS# 2551187Listed by: COLDWELL BANKER SELECT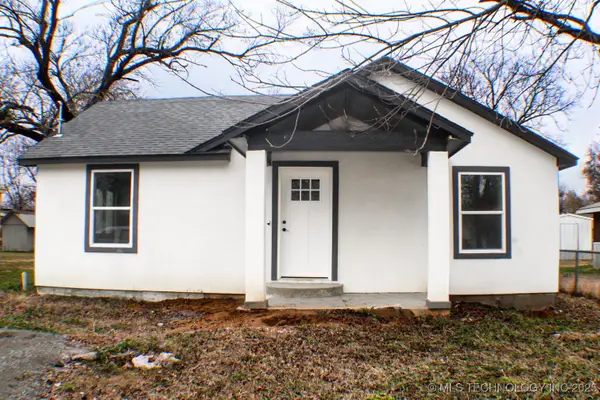 $224,900Active3 beds 2 baths1,300 sq. ft.
$224,900Active3 beds 2 baths1,300 sq. ft.26 W Ash Place, Sperry, OK 74073
MLS# 2550755Listed by: COLDWELL BANKER SELECT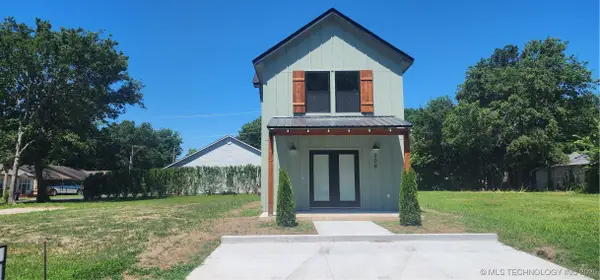 $219,000Active3 beds 2 baths1,250 sq. ft.
$219,000Active3 beds 2 baths1,250 sq. ft.308 S Cincinnati Avenue, Sperry, OK 74073
MLS# 2547228Listed by: OKLA REAL ESTATE PROFESSIONALS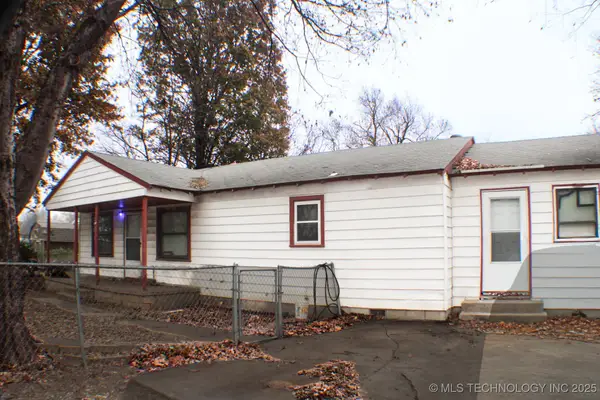 $129,500Active3 beds 1 baths1,294 sq. ft.
$129,500Active3 beds 1 baths1,294 sq. ft.215 S 4th Street, Sperry, OK 74073
MLS# 2548006Listed by: COLDWELL BANKER SELECT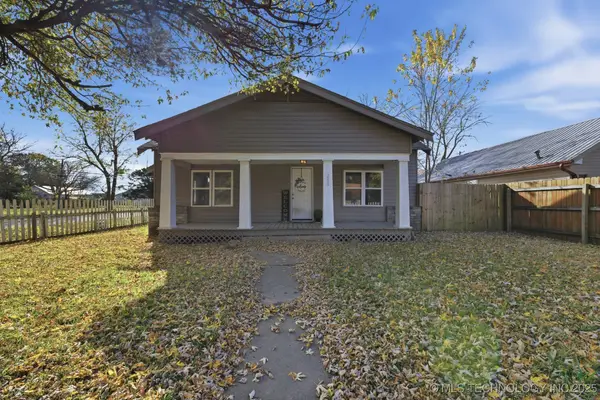 $145,000Active3 beds 1 baths1,428 sq. ft.
$145,000Active3 beds 1 baths1,428 sq. ft.202 W Ada Street, Sperry, OK 74073
MLS# 2547338Listed by: COLDWELL BANKER SELECT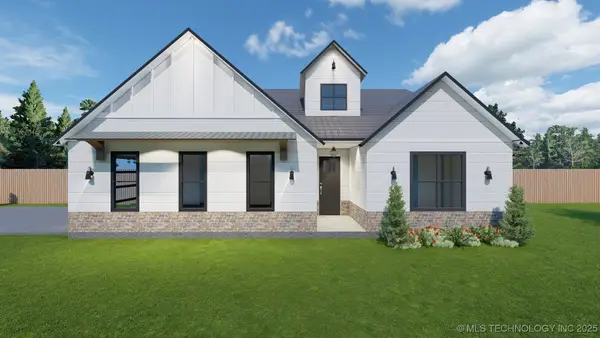 $327,000Active3 beds 2 baths1,581 sq. ft.
$327,000Active3 beds 2 baths1,581 sq. ft.11314 Scissortail Road, Sperry, OK 74073
MLS# 2543668Listed by: THE GARRISON GROUP LLC. $290,000Active3 beds 2 baths1,692 sq. ft.
$290,000Active3 beds 2 baths1,692 sq. ft.9545 S Cincinnati Street, Sperry, OK 74073
MLS# 2542131Listed by: THE AGENCY $70,000Pending3 beds 1 baths912 sq. ft.
$70,000Pending3 beds 1 baths912 sq. ft.299 W Cherry Avenue, Sperry, OK 74073
MLS# 2542134Listed by: OKLA REAL ESTATE PROFESSIONALS $920,000Active79.31 Acres
$920,000Active79.31 Acres10201 N Cincinnati Avenue, Sperry, OK 74073
MLS# 2538332Listed by: RE/MAX RESULTS

