9084 N Osage Drive, Sperry, OK 74073
Local realty services provided by:ERA CS Raper & Son
Listed by: amy whitmarsh
Office: re/max results
MLS#:2530373
Source:OK_NORES
Price summary
- Price:$769,000
- Price per sq. ft.:$213.02
About this home
Lovely private homestead nestled in the heart of Osage County—where wide open spaces, beautiful sunsets, and country charm come together. This custom-built 4-bed, 3.5-bath home offers the perfect blend of function and flexibility, with room to spread out, grow, and enjoy the land. Inside, you’ll find updated flooring, fresh paint, Kasa smart switches, solar tubes, and ceiling speakers tied to the den’s entertainment system. Both the living room and den include custom window seats with storage and built-ins, and the den features a gas-insert fireplace and adjustable lighting for cozy evenings.
The primary suite serves as a peaceful retreat, complete with a whirlpool tub, gas fireplace, balcony access, stereo system, and dual closets with built-in dressers. Secondary bedrooms include box windows, built-in shelves, attic access, and private deck entry. Three of the bathrooms feature modern bidet systems with adjustable settings; the primary bedroom includes a designer ceiling fan for added comfort.
A 2022 shop/loft addition offers excellent flex space with an elevator, foam insulation, tall ceilings, and mini-split systems—perfect for hobbies, work-from-home setups, apartment living or storage. Step outside to enjoy the enclosed pool and hot tub, koi ponds with waterfalls, and multiple barns ready for horses or livestock. A solar panel system with Tesla Wall adds peace of mind and energy efficiency.
Whether you’re tending the land, relaxing on the deck, or watching Oklahoma sunsets, this small working farm offers the lifestyle and privacy you’ve been searching for—just minutes from town.
Contact an agent
Home facts
- Year built:2004
- Listing ID #:2530373
- Added:198 day(s) ago
- Updated:February 13, 2026 at 08:41 AM
Rooms and interior
- Bedrooms:4
- Total bathrooms:4
- Full bathrooms:3
- Living area:3,610 sq. ft.
Heating and cooling
- Cooling:2 Units, Central Air
- Heating:Heat Pump
Structure and exterior
- Year built:2004
- Building area:3,610 sq. ft.
- Lot area:40.95 Acres
Schools
- High school:Sperry
- Middle school:Sperry
- Elementary school:Sperry
Finances and disclosures
- Price:$769,000
- Price per sq. ft.:$213.02
- Tax amount:$3,187 (2024)
New listings near 9084 N Osage Drive
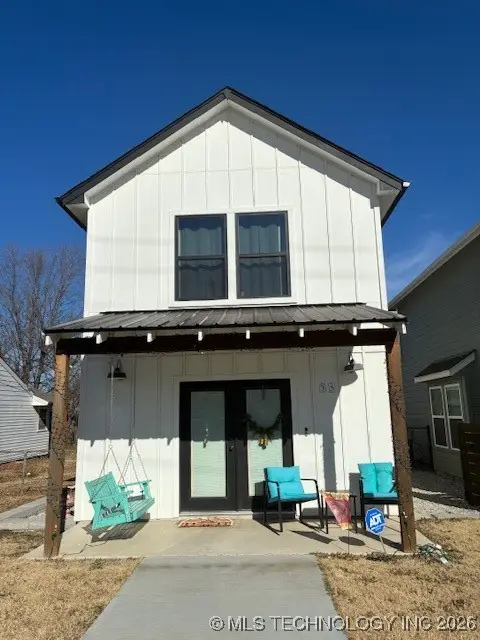 $195,000Active2 beds 2 baths1,000 sq. ft.
$195,000Active2 beds 2 baths1,000 sq. ft.35 W Main Street, Sperry, OK 74073
MLS# 2602315Listed by: KELLER WILLIAMS ADVANTAGE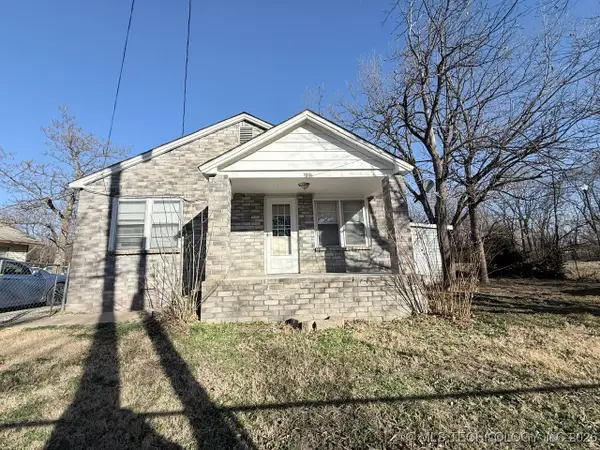 $162,900Active3 beds 1 baths1,226 sq. ft.
$162,900Active3 beds 1 baths1,226 sq. ft.107 W Carter Street, Sperry, OK 74073
MLS# 2551187Listed by: COLDWELL BANKER SELECT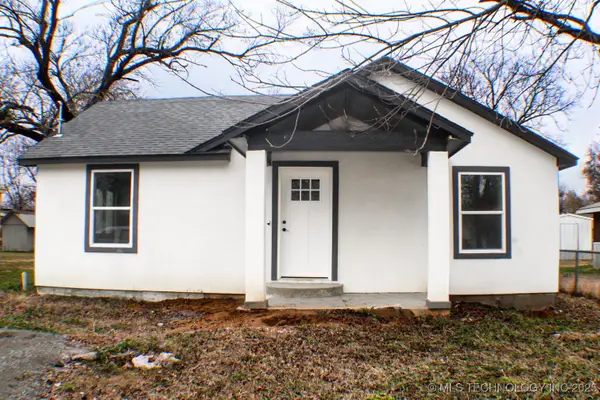 $224,900Active3 beds 2 baths1,300 sq. ft.
$224,900Active3 beds 2 baths1,300 sq. ft.26 W Ash Place, Sperry, OK 74073
MLS# 2550755Listed by: COLDWELL BANKER SELECT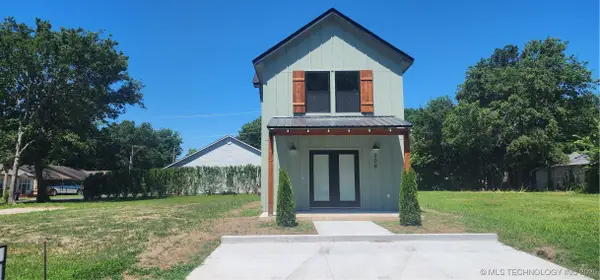 $219,000Active3 beds 2 baths1,250 sq. ft.
$219,000Active3 beds 2 baths1,250 sq. ft.308 S Cincinnati Avenue, Sperry, OK 74073
MLS# 2547228Listed by: OKLA REAL ESTATE PROFESSIONALS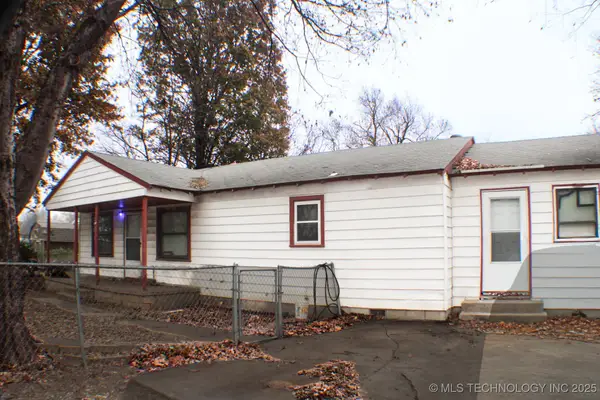 $129,500Active3 beds 1 baths1,294 sq. ft.
$129,500Active3 beds 1 baths1,294 sq. ft.215 S 4th Street, Sperry, OK 74073
MLS# 2548006Listed by: COLDWELL BANKER SELECT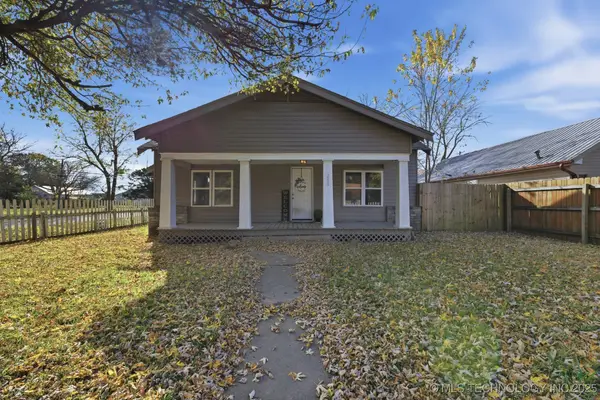 $145,000Active3 beds 1 baths1,428 sq. ft.
$145,000Active3 beds 1 baths1,428 sq. ft.202 W Ada Street, Sperry, OK 74073
MLS# 2547338Listed by: COLDWELL BANKER SELECT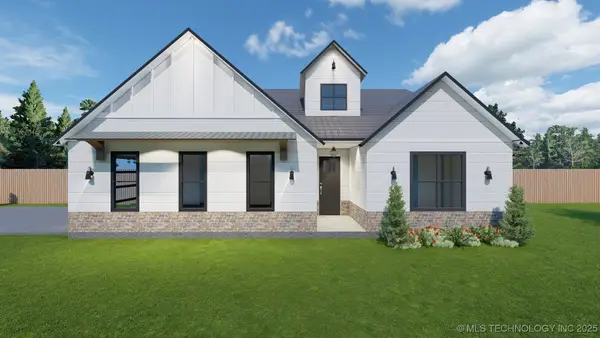 $327,000Active3 beds 2 baths1,581 sq. ft.
$327,000Active3 beds 2 baths1,581 sq. ft.11314 Scissortail Road, Sperry, OK 74073
MLS# 2543668Listed by: THE GARRISON GROUP LLC. $290,000Active3 beds 2 baths1,692 sq. ft.
$290,000Active3 beds 2 baths1,692 sq. ft.9545 S Cincinnati Street, Sperry, OK 74073
MLS# 2542131Listed by: THE AGENCY $70,000Pending3 beds 1 baths912 sq. ft.
$70,000Pending3 beds 1 baths912 sq. ft.299 W Cherry Avenue, Sperry, OK 74073
MLS# 2542134Listed by: OKLA REAL ESTATE PROFESSIONALS $920,000Active79.31 Acres
$920,000Active79.31 Acres10201 N Cincinnati Avenue, Sperry, OK 74073
MLS# 2538332Listed by: RE/MAX RESULTS

