215 Wrangler Pass, Stillwater, OK 74075
Local realty services provided by:ERA Courtyard Real Estate
Listed by: coy mcpeek
Office: brix realty
MLS#:1182676
Source:OK_OKC
215 Wrangler Pass,Stillwater, OK 74075
$262,705
- 3 Beds
- 2 Baths
- 1,612 sq. ft.
- Single family
- Active
Price summary
- Price:$262,705
- Price per sq. ft.:$162.97
About this home
Stillwater Public Schools with all the benefits of rural living!! With charming design inside and out, see why our newest Lincoln plan offers what you are looking for in a new home. This 3-bedroom, 2-bathroom home comes complete with a 2-car garage—giving homeowners just over 1,600 sq. ft. to enjoy with friends and family. The Lincoln welcomes you home with its open design, designer touches throughout, his-and-hers master closet spaces with convenient private access to the laundry room! With all of this situated in convenient, family-friendly community with top-notch school district and easy access to major highways, come to see why the Lincoln plan is the next place to call Home!
Discover Pistol Ridge, Stillwater’s newest hidden gem! These thoughtfully designed homes are ideal for first-time buyers, growing families, empty nesters or if you are simply seeking your own slice of paradise. Offering functional open floor plans on spacious 3/4 acre lots, enjoy the peace and privacy of rural-style living without sacrificing convenience, located just minutes from shopping, dining, and the OSU campus. Built by a trusted local builder, each home features quality craftsmanship, modern finishes, and plenty of room to grow or relax. Come experience the best of both worlds in Pistol Ridge!
Contact an agent
Home facts
- Year built:2025
- Listing ID #:1182676
- Added:204 day(s) ago
- Updated:February 18, 2026 at 09:27 PM
Rooms and interior
- Bedrooms:3
- Total bathrooms:2
- Full bathrooms:2
- Living area:1,612 sq. ft.
Heating and cooling
- Cooling:Central Electric
- Heating:Central Electric
Structure and exterior
- Roof:Composition
- Year built:2025
- Building area:1,612 sq. ft.
- Lot area:0.77 Acres
Schools
- High school:Stillwater HS
- Middle school:Stillwater JHS,Stillwater MS
- Elementary school:Highland Park ES
Utilities
- Water:Private Well Available
Finances and disclosures
- Price:$262,705
- Price per sq. ft.:$162.97
New listings near 215 Wrangler Pass
- New
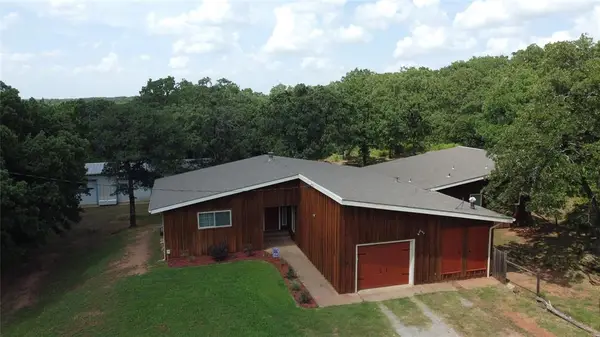 $379,900Active3 beds 2 baths2,078 sq. ft.
$379,900Active3 beds 2 baths2,078 sq. ft.4908 E Clayton Lane, Stillwater, OK 74075
MLS# 1214932Listed by: ARC REALTY OK - New
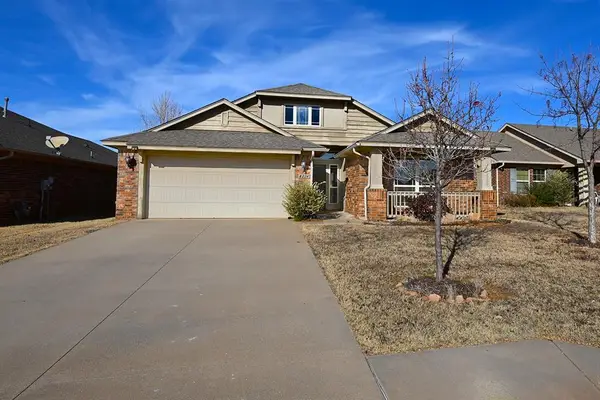 $3,399,000Active3 beds 2 baths1,875 sq. ft.
$3,399,000Active3 beds 2 baths1,875 sq. ft.4224 W Prescot Drive, Stillwater, OK 74074
MLS# 1214965Listed by: ARC REALTY OK 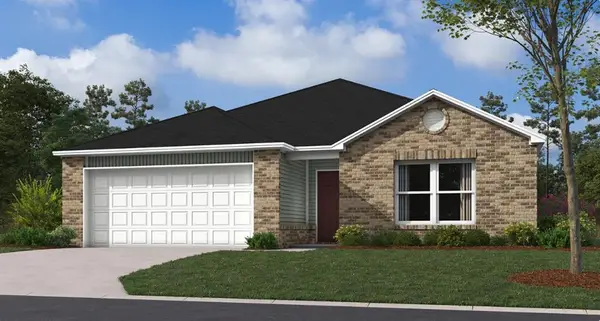 $238,195Pending3 beds 2 baths1,355 sq. ft.
$238,195Pending3 beds 2 baths1,355 sq. ft.2115 W 30th Avenue, Stillwater, OK 74074
MLS# 1214737Listed by: COPPER CREEK REAL ESTATE- New
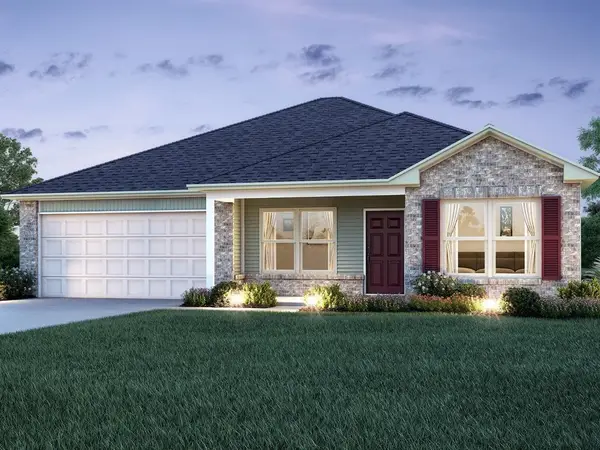 $231,900Active4 beds 2 baths1,470 sq. ft.
$231,900Active4 beds 2 baths1,470 sq. ft.4217 S Elm Ridge Street, Stillwater, OK 74074
MLS# 1214711Listed by: COPPER CREEK REAL ESTATE 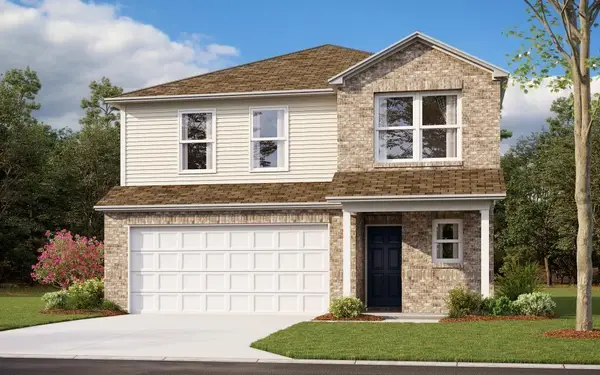 $273,324Pending4 beds 2 baths2,065 sq. ft.
$273,324Pending4 beds 2 baths2,065 sq. ft.2112 W 30th Avenue, Stillwater, OK 74074
MLS# 1214519Listed by: COPPER CREEK REAL ESTATE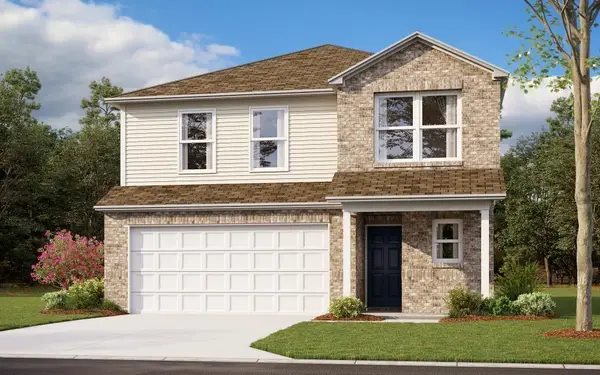 $268,000Pending4 beds 2 baths2,065 sq. ft.
$268,000Pending4 beds 2 baths2,065 sq. ft.2119 W 30th Place, Stillwater, OK 74074
MLS# 1214317Listed by: COPPER CREEK REAL ESTATE- New
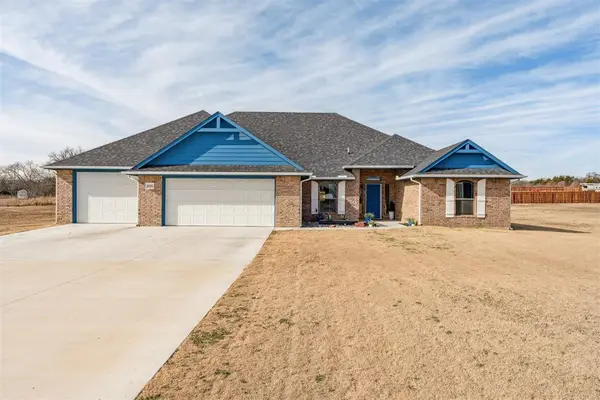 $379,000Active4 beds 3 baths2,024 sq. ft.
$379,000Active4 beds 3 baths2,024 sq. ft.2105 E Iron Tire Drive, Stillwater, OK 74074
MLS# 1213836Listed by: LOOK PROPERTIES 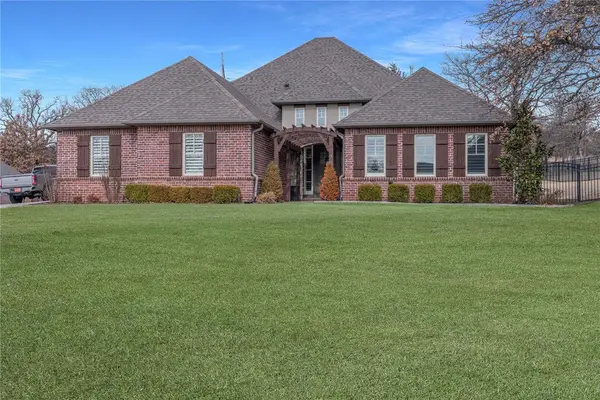 $810,000Pending4 beds 4 baths3,426 sq. ft.
$810,000Pending4 beds 4 baths3,426 sq. ft.6402 Kenslow Drive, Stillwater, OK 74074
MLS# 1212970Listed by: LRE REALTY LLC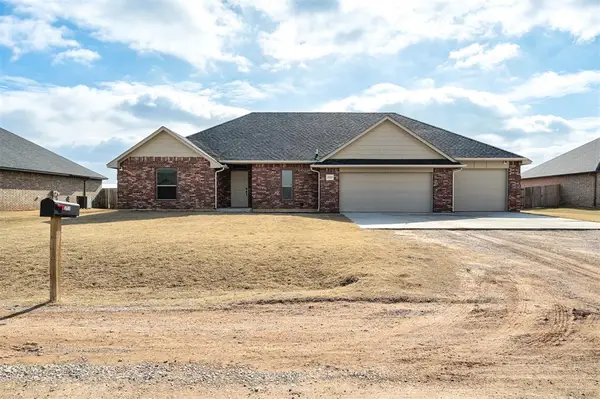 $325,000Active4 beds 3 baths1,682 sq. ft.
$325,000Active4 beds 3 baths1,682 sq. ft.2209 E Grassland Lane, Stillwater, OK 74074
MLS# 1212224Listed by: ATRIUM REALTY- Open Sat, 2 to 4pm
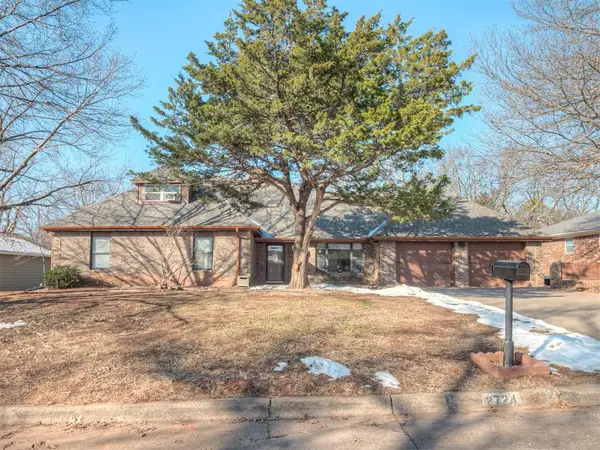 $345,000Active4 beds 3 baths2,274 sq. ft.
$345,000Active4 beds 3 baths2,274 sq. ft.2724 Quail Ridge Street, Stillwater, OK 74074
MLS# 1212884Listed by: EXP REALTY, LLC

