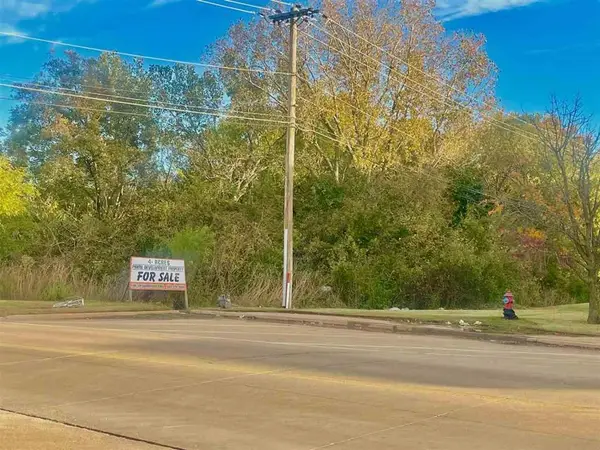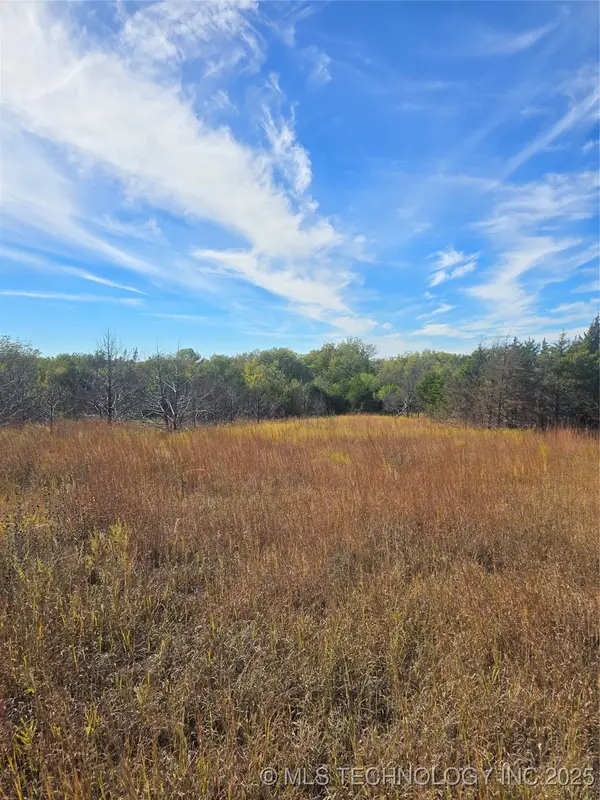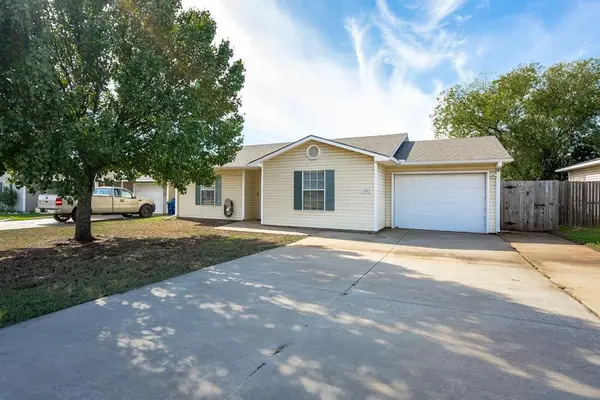5324 W Country Club Drive, Stillwater, OK 74074
Local realty services provided by:ERA Courtyard Real Estate
Listed by: beverly carter
Office: century 21 global realtors
MLS#:1191852
Source:OK_OKC
5324 W Country Club Drive,Stillwater, OK 74074
$335,000
- 4 Beds
- 5 Baths
- 4,389 sq. ft.
- Single family
- Active
Price summary
- Price:$335,000
- Price per sq. ft.:$76.33
About this home
PRUCED TO SELL---JUST LOWERED TO $335,000.00 (only $76.32 per Sq. ft) for this 4,389 S.F. home located in the Country Club addition. MANY, MANY UPDATES in the last 3 to 4 years includes: Several areas of new flooring, large utility room totally Remodeled, replaced dishwasher, Microwave, Gas lines replaced and a gas regulator for an outside gas grill added and ready to be hooked up. Heat & air units replaced, remodeled 2 of the bathrooms and more. Kitchen has center island, folding eating bar, lots of cabinets and a Large Kitchen pantry. ENDLESS possibilities with this lovely home and surprises around every corner, perfect for large families, mother-in-law family and rentals are allowed so would be great for college students. NO HOA dues but it is optional to join the country club amenities for if you like to Golf, Swim or just eat at the country club restaurant. The storage building on the east side of house does not remain and will be removed. A NEW ROOF WILL BE INSTALLED BY OWNER before closing.
Contact an agent
Home facts
- Year built:1975
- Listing ID #:1191852
- Added:60 day(s) ago
- Updated:November 17, 2025 at 01:37 PM
Rooms and interior
- Bedrooms:4
- Total bathrooms:5
- Full bathrooms:5
- Living area:4,389 sq. ft.
Heating and cooling
- Cooling:Central Electric
Structure and exterior
- Roof:Composition
- Year built:1975
- Building area:4,389 sq. ft.
Schools
- High school:Stillwater HS
- Middle school:Stillwater JHS
- Elementary school:Westwood ES
Finances and disclosures
- Price:$335,000
- Price per sq. ft.:$76.33
New listings near 5324 W Country Club Drive
- New
 $190,000Active3 beds 2 baths1,090 sq. ft.
$190,000Active3 beds 2 baths1,090 sq. ft.213 Timbercrest Court, Stillwater, OK 74075
MLS# 1201512Listed by: RE/MAX AT HOME - New
 $285,000Active3 beds 2 baths1,894 sq. ft.
$285,000Active3 beds 2 baths1,894 sq. ft.1702 W 21st, Stillwater, OK 74074
MLS# 2547100Listed by: SOLID ROCK, REALTORS - New
 $195,000Active3 beds 2 baths1,296 sq. ft.
$195,000Active3 beds 2 baths1,296 sq. ft.2221 Timbercrest Drive, Stillwater, OK 74075
MLS# 1201413Listed by: ARISTON REALTY - New
 $1,600,000Active4.5 Acres
$1,600,000Active4.5 Acres717 E Hall Of Fame Avenue, Stillwater, OK 74075
MLS# 1201020Listed by: REALTY ONE GROUP CHAMPION  $165,000Pending3 beds 2 baths1,587 sq. ft.
$165,000Pending3 beds 2 baths1,587 sq. ft.1306 W 11th Avenue, Stillwater, OK 74074
MLS# 2545955Listed by: PLATINUM REALTY, LLC. $379,500Active5 Acres
$379,500Active5 Acres7007 W 6th Highway, Stillwater, OK 74074
MLS# 2545788Listed by: GREAT HARVEST AUCTION AND REAL $155,000Active8.5 Acres
$155,000Active8.5 Acres29201 Deer Creek Road, Stillwater, OK 74075
MLS# 1197932Listed by: REALTY ONE GROUP CHAMPION $211,222Active3 beds 2 baths1,220 sq. ft.
$211,222Active3 beds 2 baths1,220 sq. ft.1502 N Grandview Street, Stillwater, OK 74075
MLS# 1198318Listed by: REALTY ONE GROUP CHAMPION $429,900Active3 beds 3 baths2,429 sq. ft.
$429,900Active3 beds 3 baths2,429 sq. ft.9223 W 2nd Avenue, Stillwater, OK 74074
MLS# 1199446Listed by: BULLOCK HOME AND LAND $529,000Pending3 beds 2 baths2,499 sq. ft.
$529,000Pending3 beds 2 baths2,499 sq. ft.2218 N Prairie Road, Stillwater, OK 74075
MLS# 2544316Listed by: HOMESMART STELLAR REALTY
