22459 1560 County Road, Stonewall, OK 74871
Local realty services provided by:ERA Courtyard Real Estate
Listed by: jackson o greene, houston greene
Office: exit realty premier
MLS#:1183086
Source:OK_OKC
22459 1560 County Road,Stonewall, OK 74871
$595,000
- 4 Beds
- 3 Baths
- 2,542 sq. ft.
- Single family
- Pending
Price summary
- Price:$595,000
- Price per sq. ft.:$234.07
About this home
The Stonewall 40 in the country down a long drive past mature timber and a beautiful pond to secluded privacy, but also accessibility. This 2,542 square-foot, four-bedroom, 2.5 home, built in 2009, sits at the back corner of the 40 acres overlooking the large front yard and pond. The home features beautiful wood floors and a wood-burning fireplace in the main living area. Attached is the dining room, followed by a huge kitchen with a center island and breakfast nook. A laundry room/pantry with half bath right off the kitchen.
The primary bedroom is complete with an ensuite and a large walk-in closet. The other three bedrooms are located down the hall and share a large bathroom with a tub and large vanity. Stepping out the back door, you're welcomed by a massive stained and stamped concrete patio and a well-manicured backyard—perfect for outdoor fun with family and friends. A small garden with a shed is also located just steps away.
West Buck Creek flows across the back property line with secondary waterways extending through the timber to the north. The property is primarily mature timber consisting of red oaks, pecans, and other hardwoods. The 12-acre hay meadow on the west side of the property has served as a resource for wildlife along with hay production. If you are an avid outdoorsman and love wildlife, then you will appreciate the number of deer that come out to feed in the morning and evening on this property, as well as the year-round resources it provides. From morel mushroom hunting and starting your garden in the spring, to producing hay in the summer and hunting whitetail in the fall, this little slice of heaven checks a lot of boxes.
Steps from the home is a 45x30 metal shop with concrete floors, including a climate-controlled office. There is an additional 40 feet of roof that offers covered storage and parking with a gravel base. A well-maintained gravel drive down the east side of the property connects the home and shop.
Contact an agent
Home facts
- Year built:2009
- Listing ID #:1183086
- Added:207 day(s) ago
- Updated:February 22, 2026 at 11:14 PM
Rooms and interior
- Bedrooms:4
- Total bathrooms:3
- Full bathrooms:2
- Half bathrooms:1
- Living area:2,542 sq. ft.
Heating and cooling
- Cooling:Central Electric
- Heating:Central Electric
Structure and exterior
- Roof:Composition
- Year built:2009
- Building area:2,542 sq. ft.
- Lot area:40 Acres
Schools
- High school:Byng HS
- Middle school:Byng JHS
- Elementary school:Homer ES
Finances and disclosures
- Price:$595,000
- Price per sq. ft.:$234.07
New listings near 22459 1560 County Road
- New
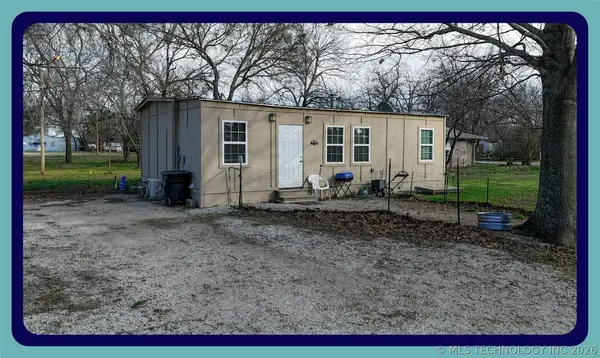 $54,500Active1 beds 1 baths480 sq. ft.
$54,500Active1 beds 1 baths480 sq. ft.125 S Highschool Avenue, Stonewall, OK 74871
MLS# 2605726Listed by: SPIRIT REALTY GROUP, LLC 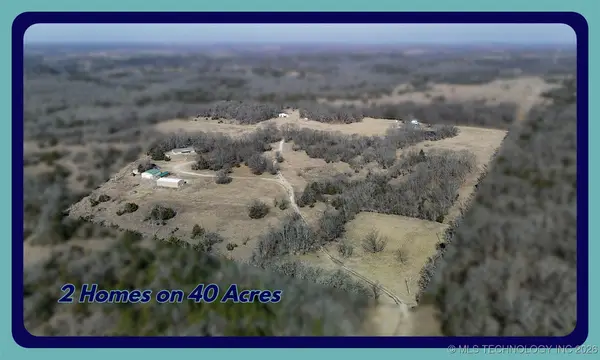 $650,000Pending3 beds 2 baths1,716 sq. ft.
$650,000Pending3 beds 2 baths1,716 sq. ft.9305 N Jackson Lane, Stonewall, OK 74871
MLS# 2602438Listed by: SPIRIT REALTY GROUP, LLC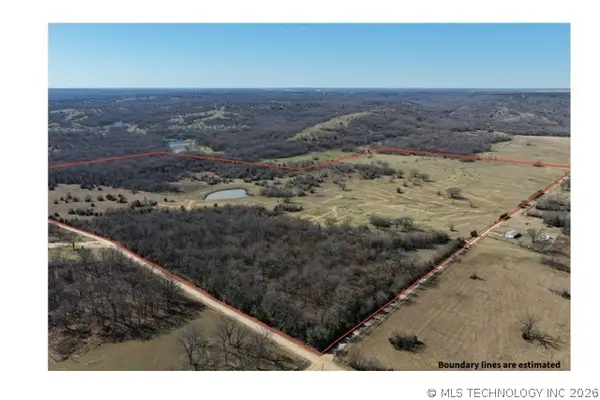 $550,000Active120 Acres
$550,000Active120 Acres0000 County Road 1690, Stonewall, OK 74871
MLS# 2602868Listed by: GRAY REAL ESTATE ELITE, INC.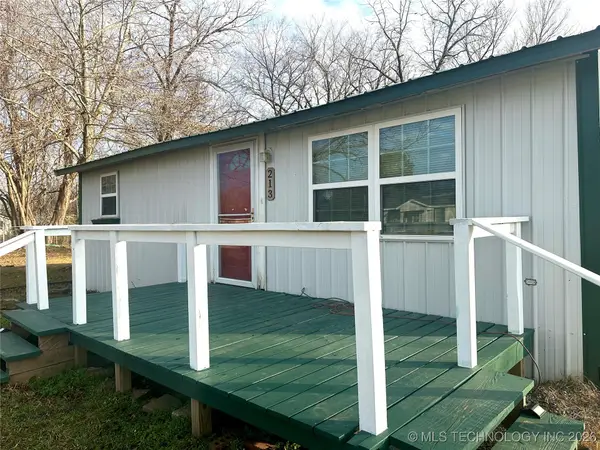 $125,000Active2 beds 1 baths1,006 sq. ft.
$125,000Active2 beds 1 baths1,006 sq. ft.213 E 5th, Stonewall, OK 74871
MLS# 2602160Listed by: MARY TERRY & ASSOCIATES REAL E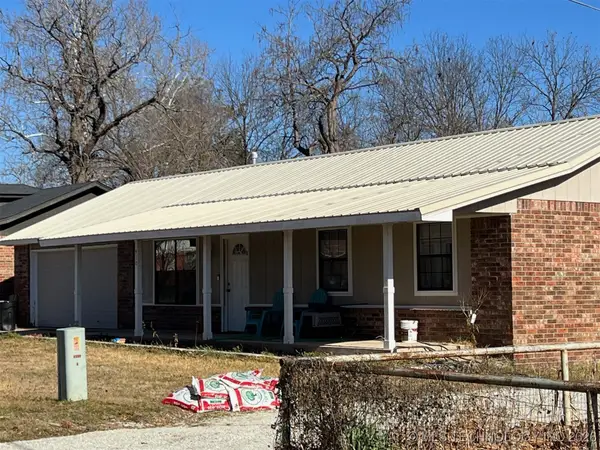 $139,900Pending3 beds 2 baths1,144 sq. ft.
$139,900Pending3 beds 2 baths1,144 sq. ft.404 S Harrison, Stonewall, OK 74871
MLS# 2600754Listed by: SWEENEY & ASSOCIATES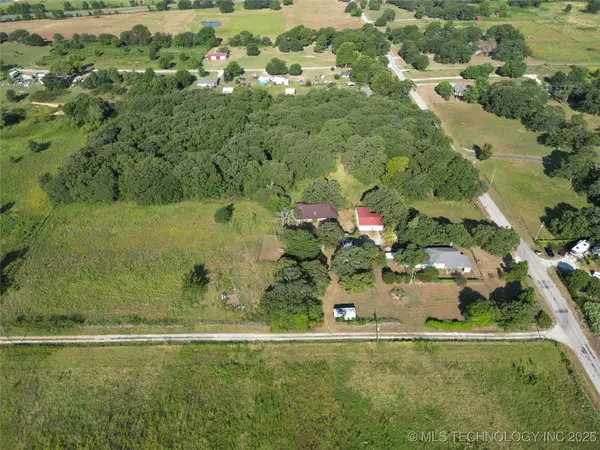 $161,000Active23 Acres
$161,000Active23 Acres00000 County Road 1600, Stonewall, OK 74871
MLS# 2601305Listed by: SWEENEY & ASSOCIATES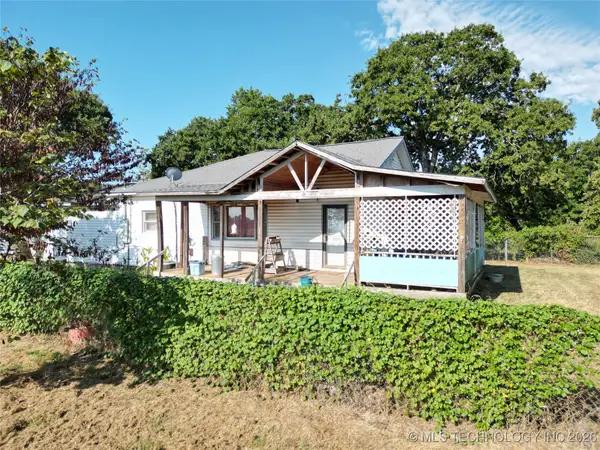 $130,000Active3 beds 2 baths1,969 sq. ft.
$130,000Active3 beds 2 baths1,969 sq. ft.20571 County Road 1600, Stonewall, OK 74871
MLS# 2601029Listed by: SWEENEY & ASSOCIATES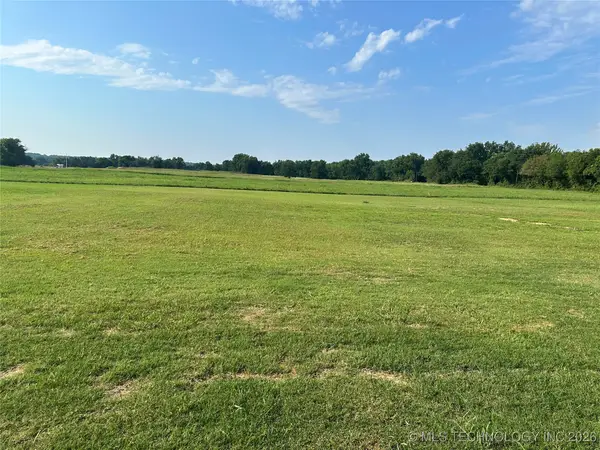 $65,000Active5 Acres
$65,000Active5 Acres22873 County Road 3620, Stonewall, OK 74871
MLS# 2600226Listed by: MCGRAW, REALTORS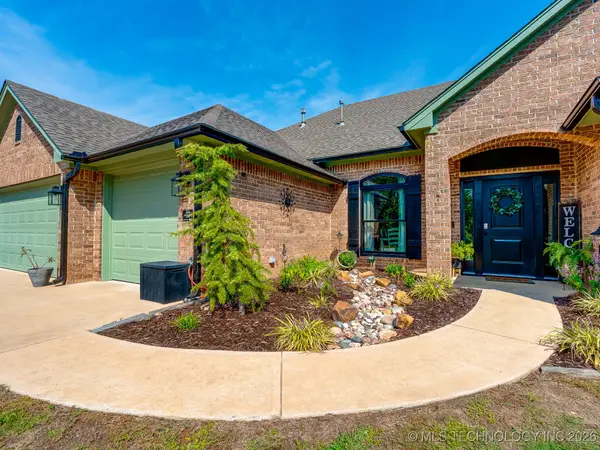 $615,000Pending4 beds 3 baths2,294 sq. ft.
$615,000Pending4 beds 3 baths2,294 sq. ft.21690 County Road 1600, Stonewall, OK 74871
MLS# 2600283Listed by: MARY TERRY & ASSOCIATES REAL E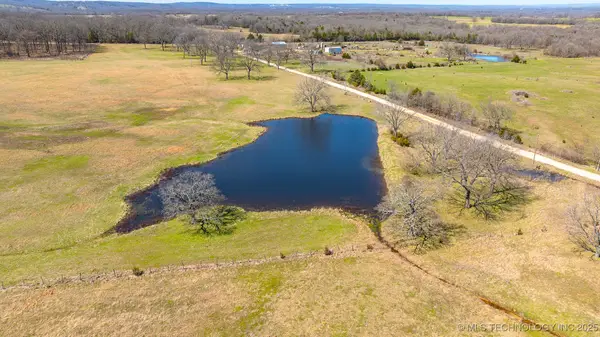 $780,000Active3 beds 1 baths2,602 sq. ft.
$780,000Active3 beds 1 baths2,602 sq. ft.29172 County Road 3620, Stonewall, OK 74871
MLS# 2551150Listed by: MARY TERRY & ASSOCIATES REAL E

