6822 Highway 110, Sulphur, OK 73086
Local realty services provided by:ERA Courtyard Real Estate
Listed by: skylar finnestad
Office: salt real estate pauls valley
MLS#:1202431
Source:OK_OKC
6822 Highway 110,Sulphur, OK 73086
$539,000
- 4 Beds
- 2 Baths
- 2,199 sq. ft.
- Single family
- Active
Price summary
- Price:$539,000
- Price per sq. ft.:$245.11
About this home
This modern 4-bedroom, 2-bath home sits on over 5 acres just minutes from Arbuckle Lake and only 3.3 miles from the Guy Sandy boat ramp. The open-concept layout features a spacious living area with a gas fireplace, custom built-ins, and vaulted ceilings that flow seamlessly into the kitchen and dining space. The kitchen offers a large eat-in island, stainless appliances, ample cabinet space, and a walk-in pantry. The primary suite includes a luxury bathroom with a freestanding soaking tub, tiled rain-head shower, dual vanities, and two walk-in closets. An oversized fourth bedroom provides flexible use as a game room, media room, or guest space.
Outdoor amenities include a covered back porch overlooking mature trees, a dedicated fire pit area, and an insulated 24x30 shop with heating and cooling. The property also offers a chicken coop, livestock pen, and space for outdoor recreation. A storm shelter adds peace of mind, and the private setting allows for frequent wildlife sightings. This property combines modern finishes with a quiet rural setting, all within minutes of lake access and the Chickasaw National Recreation Area.
Contact an agent
Home facts
- Year built:2024
- Listing ID #:1202431
- Added:86 day(s) ago
- Updated:February 15, 2026 at 01:41 PM
Rooms and interior
- Bedrooms:4
- Total bathrooms:2
- Full bathrooms:2
- Living area:2,199 sq. ft.
Heating and cooling
- Cooling:Central Electric
- Heating:Central Electric
Structure and exterior
- Roof:Composition
- Year built:2024
- Building area:2,199 sq. ft.
- Lot area:5 Acres
Schools
- High school:Davis HS
- Middle school:Davis MS
- Elementary school:Davis ES
Finances and disclosures
- Price:$539,000
- Price per sq. ft.:$245.11
New listings near 6822 Highway 110
- New
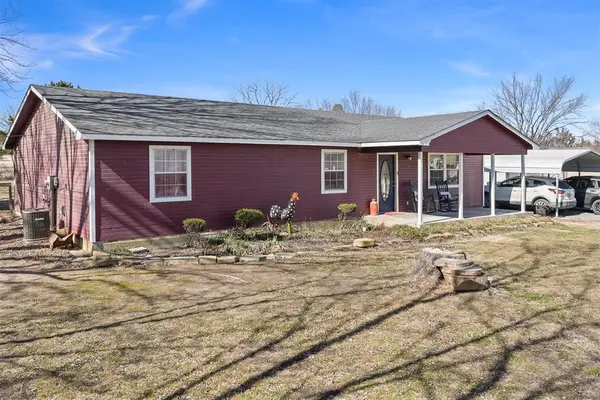 $239,900Active3 beds 2 baths1,664 sq. ft.
$239,900Active3 beds 2 baths1,664 sq. ft.1820 W 14th Street, Sulphur, OK 73086
MLS# 1214129Listed by: SALT REAL ESTATE PAULS VALLEY - New
 $34,900Active2 beds 1 baths1,144 sq. ft.
$34,900Active2 beds 1 baths1,144 sq. ft.806 E Tahlequah, Sulphur, OK 73086
MLS# 2604828Listed by: ROSS GROUP REAL ESTATE SERVICE 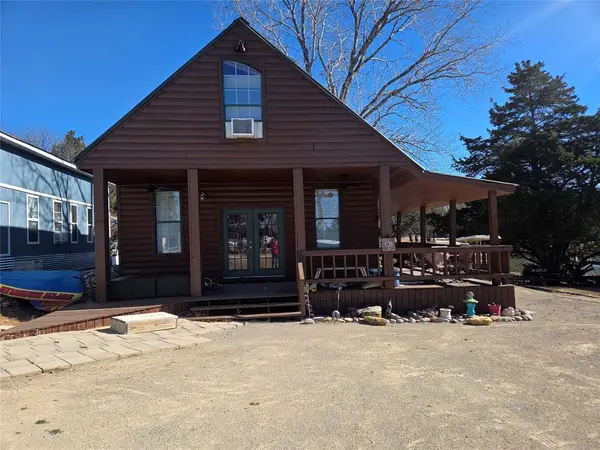 $89,900Active1 beds 2 baths820 sq. ft.
$89,900Active1 beds 2 baths820 sq. ft.159 Sterling Loop Road, Sulphur, OK 73086
MLS# 1209171Listed by: JARMAN REALTY, INC.- New
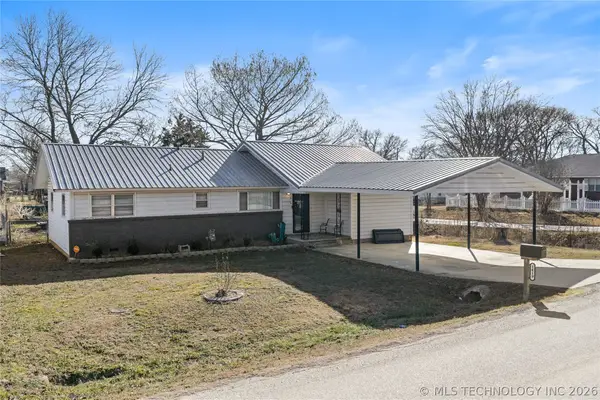 $209,000Active3 beds 2 baths1,272 sq. ft.
$209,000Active3 beds 2 baths1,272 sq. ft.1419 W Oklahoma, Sulphur, OK 73086
MLS# 2604673Listed by: INITIAL POINT REALTY, LLC - New
 $199,900Active4 beds 2 baths1,751 sq. ft.
$199,900Active4 beds 2 baths1,751 sq. ft.1366 Case, Sulphur, OK 73086
MLS# 2604489Listed by: INITIAL POINT REALTY, LLC - New
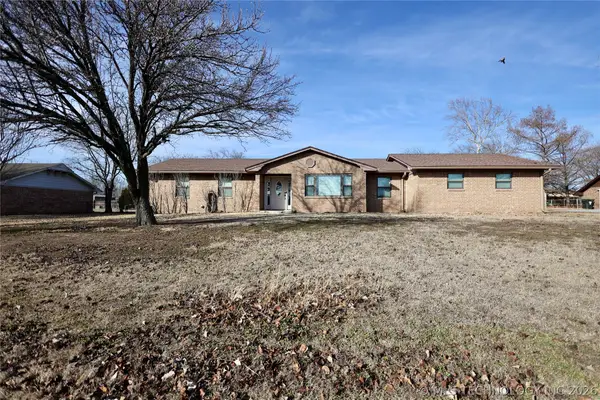 $279,000Active3 beds 2 baths1,556 sq. ft.
$279,000Active3 beds 2 baths1,556 sq. ft.1020 Ash, Sulphur, OK 73086
MLS# 2604332Listed by: PEBBLES REAL ESTATE - New
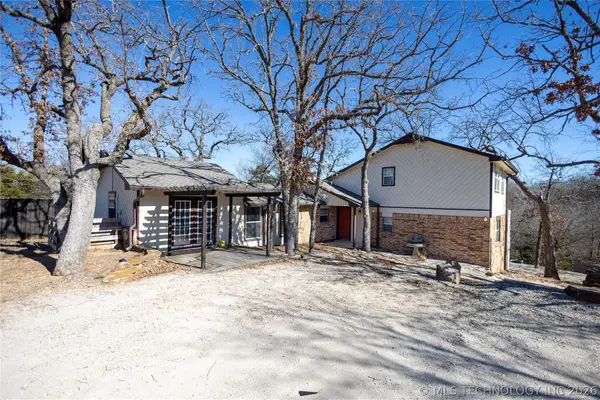 $299,000Active3 beds 3 baths2,211 sq. ft.
$299,000Active3 beds 3 baths2,211 sq. ft.3850 Broken Arrow, Sulphur, OK 73086
MLS# 2604017Listed by: PEBBLES REAL ESTATE - New
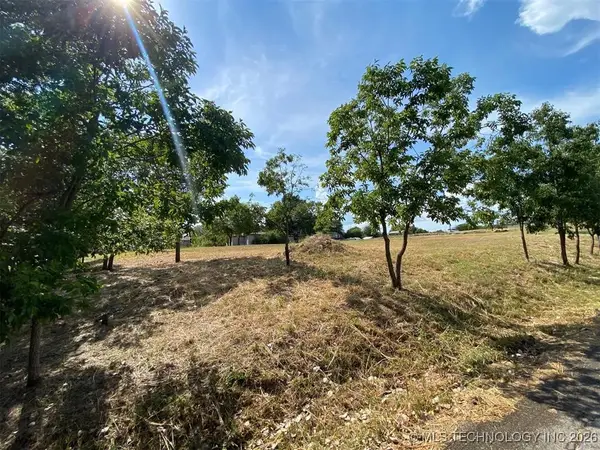 $35,000Active0.47 Acres
$35,000Active0.47 AcresE 5th Street, Sulphur, OK 73086
MLS# 2603982Listed by: RE/MAX ENERGY REAL ESTATE 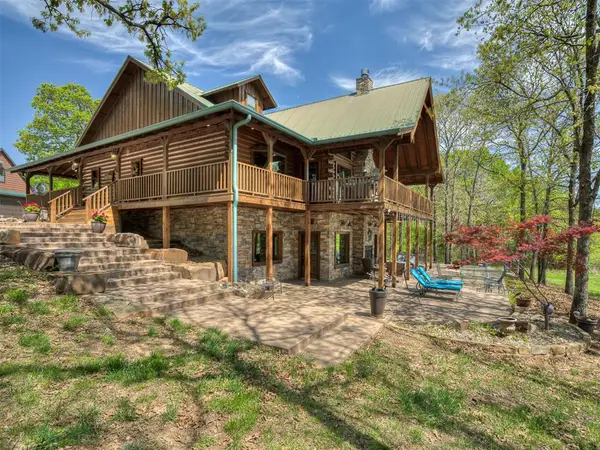 $1,375,000Active4 beds 4 baths3,890 sq. ft.
$1,375,000Active4 beds 4 baths3,890 sq. ft.2010 Shady Cove, Sulphur, OK 73086
MLS# 1212418Listed by: RUSTIC CHARM REALTY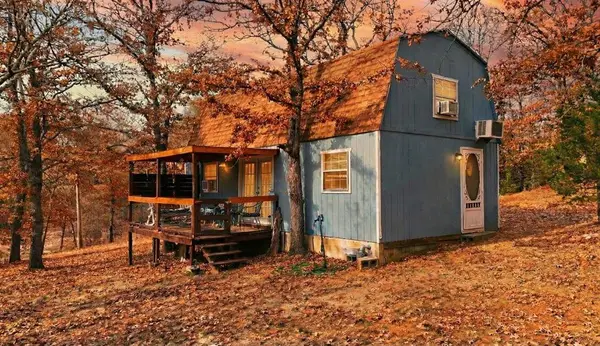 $89,000Active-- beds 1 baths1 sq. ft.
$89,000Active-- beds 1 baths1 sq. ft.2448 E Arapaho Road, Sulphur, OK 73086
MLS# 1212169Listed by: BLANKENSHIP REAL ESTATE

