25386 Patterson Road, Tecumseh, OK 74873
Local realty services provided by:ERA Courtyard Real Estate
Listed by: brooke massey, jennifer l hubbard
Office: brix realty
MLS#:1191132
Source:OK_OKC
25386 Patterson Road,Tecumseh, OK 74873
$282,500
- 4 Beds
- 2 Baths
- 2,280 sq. ft.
- Single family
- Active
Price summary
- Price:$282,500
- Price per sq. ft.:$123.9
About this home
Brand new impact-resistant roof (installed December 2025) that saves hundreds of dollars on your homeowners insurance!
Qualifies for 0% Down USDA Financing and is also eligible for FHA and VA loans.
Experience peaceful country living on 10 beautiful acres under wide-open Oklahoma skies with this 2019 custom-built home that is completely move-in ready. The sellers have already taken care of key upgrades, including a professionally installed in-ground storm shelter for safety and peace of mind. This spacious 4 bedroom, 2 bath home offers two large living areas, a bonus room, and an oversized laundry with sink and mud bench. The open kitchen features a grand island, farmhouse sink, pantry, and generous counter space perfect for entertaining. The dining area easily fits a large farm table, and the living room is accented with rustic wood beams and natural light.
The private primary suite includes a soaking tub, double vanities, separate shower, and a huge walk in closet. Three additional bedrooms and a built in study nook provide flexible space for family, guests, or a home office.
Outside, enjoy covered front and back porches with panoramic views of nature and wildlife. A private shooting range with insulated berm makes this property a rare find for outdoor enthusiasts.
Please note that the short dirt road leading to the property is privately maintained. While it can be a little rough at times, all of the neighbors contribute to its upkeep and work together to keep it accessible throughout the year.
With USDA 0 percent down, VA, and FHA financing options, a storm shelter already in place, and an inviting country setting, this home delivers comfort, safety, and true Oklahoma country living ready for its next owner to make it home.
Contact an agent
Home facts
- Year built:2019
- Listing ID #:1191132
- Added:117 day(s) ago
- Updated:January 08, 2026 at 01:33 PM
Rooms and interior
- Bedrooms:4
- Total bathrooms:2
- Full bathrooms:2
- Living area:2,280 sq. ft.
Heating and cooling
- Cooling:Central Electric
- Heating:Central Gas
Structure and exterior
- Roof:Composition
- Year built:2019
- Building area:2,280 sq. ft.
- Lot area:10 Acres
Schools
- High school:Macomb HS
- Middle school:N/A
- Elementary school:Macomb ES
Finances and disclosures
- Price:$282,500
- Price per sq. ft.:$123.9
New listings near 25386 Patterson Road
- New
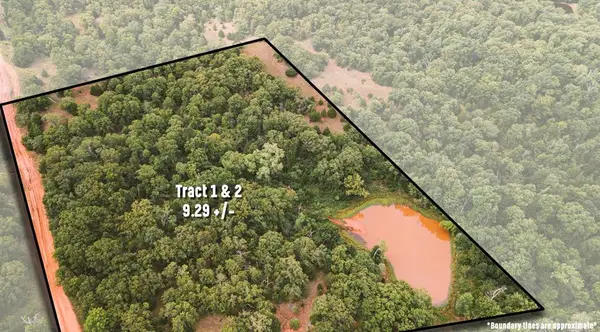 $57,500Active9.29 Acres
$57,500Active9.29 Acres0 Sliding Hills Road, Tecumseh, OK 74873
MLS# 1208620Listed by: PIONEER REALTY - New
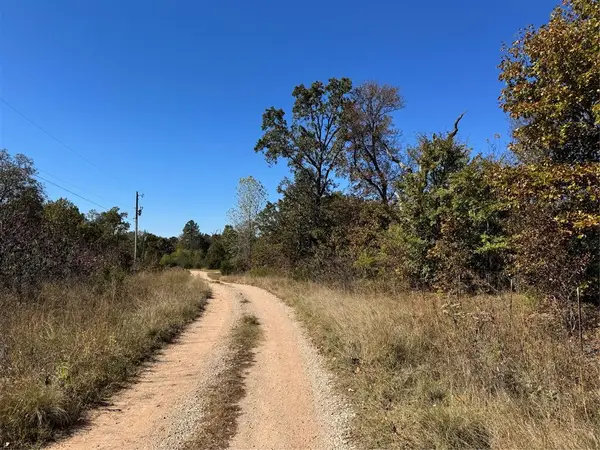 $38,500Active4 Acres
$38,500Active4 Acres30368 Coyote Trail, Tecumseh, OK 74873
MLS# 1208537Listed by: PIONEER REALTY 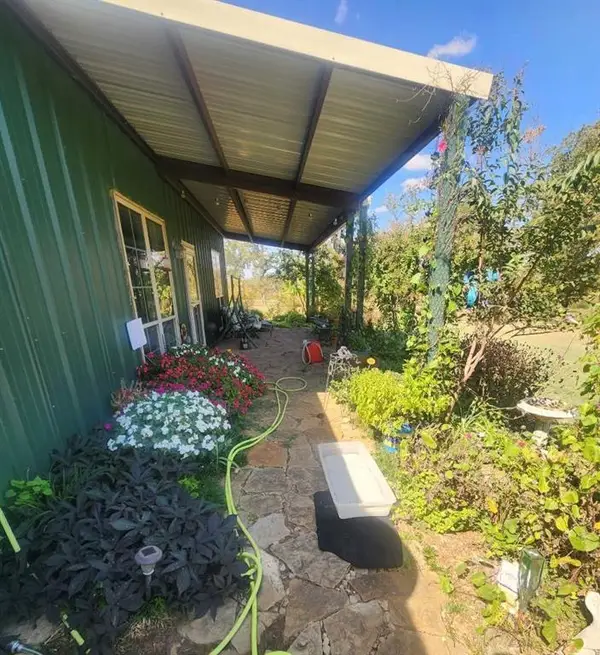 $630,000Pending5 beds 3 baths2,625 sq. ft.
$630,000Pending5 beds 3 baths2,625 sq. ft.38504 Highway 9, Tecumseh, OK 74873
MLS# 1205929Listed by: LIME REALTY- New
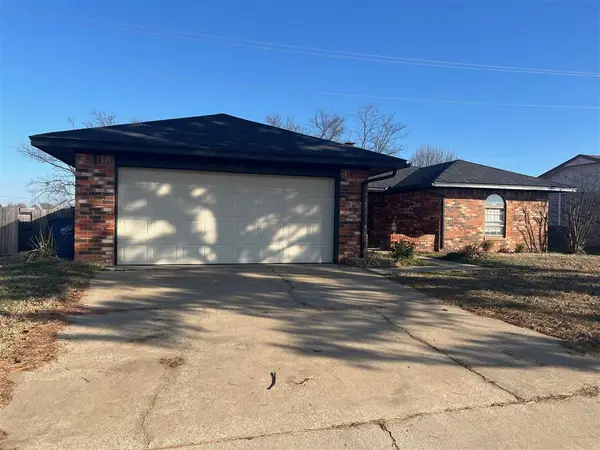 $169,500Active3 beds 2 baths1,500 sq. ft.
$169,500Active3 beds 2 baths1,500 sq. ft.703 Cedar Lane, Tecumseh, OK 74873
MLS# 1207975Listed by: KW SUMMIT SHAWNEE - New
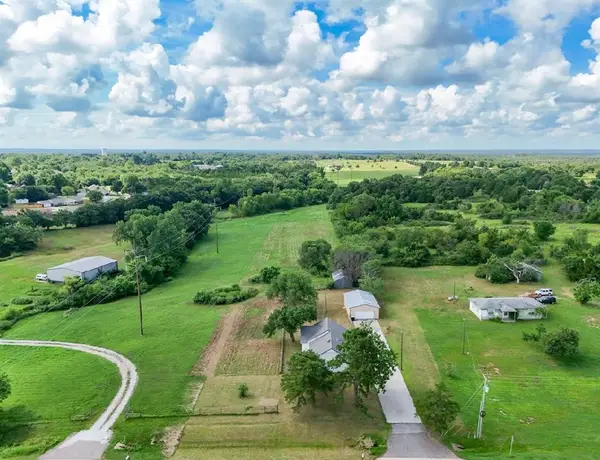 $238,999Active3 beds 2 baths1,448 sq. ft.
$238,999Active3 beds 2 baths1,448 sq. ft.1304 W Walnut Street, Tecumseh, OK 74873
MLS# 1207743Listed by: BERKSHIRE HATHAWAY-BENCHMARK - New
 $550,000Active56 Acres
$550,000Active56 AcresFoggy Bottom Rd., Tecumseh, OK 74873
MLS# 1207435Listed by: BENNETT LAND & HOME  $103,000Active4 beds 2 baths2,106 sq. ft.
$103,000Active4 beds 2 baths2,106 sq. ft.311 E Jefferson Street, Tecumseh, OK 74873
MLS# 1206570Listed by: CB/HEART OF OKLAHOMA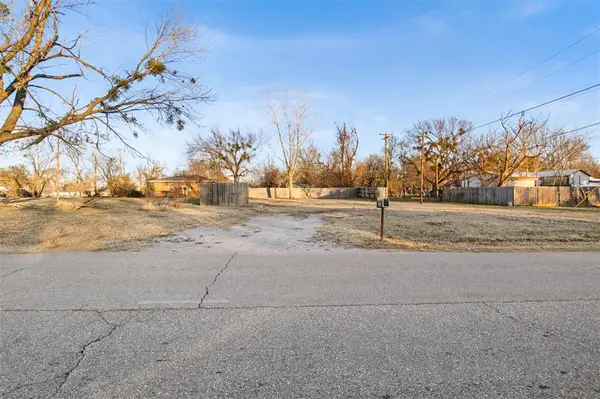 $17,000Pending0.2 Acres
$17,000Pending0.2 Acres311 S 12th Street, Tecumseh, OK 74873
MLS# 1206136Listed by: BOULEVARD RE&CO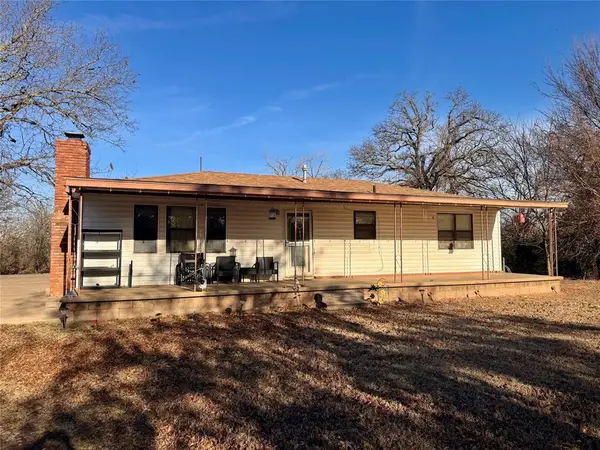 $250,000Pending3 beds 2 baths1,058 sq. ft.
$250,000Pending3 beds 2 baths1,058 sq. ft.22922 Brooksville Road, Tecumseh, OK 74873
MLS# 1205732Listed by: CARTER REAL ESTATE COMPANY $279,900Pending4 beds 3 baths1,739 sq. ft.
$279,900Pending4 beds 3 baths1,739 sq. ft.45206 Fairview Road, Tecumseh, OK 74873
MLS# 1205687Listed by: KELLER WILLIAMS REALTY MULINIX
