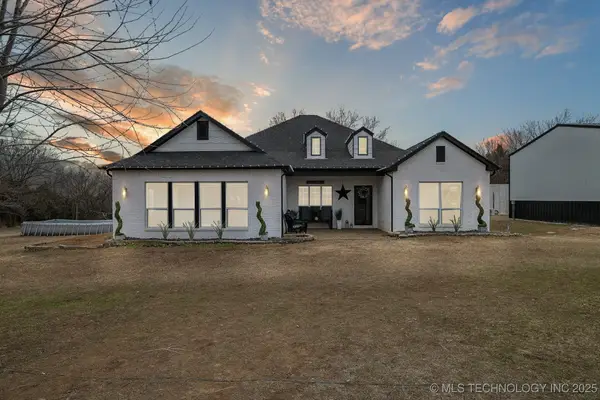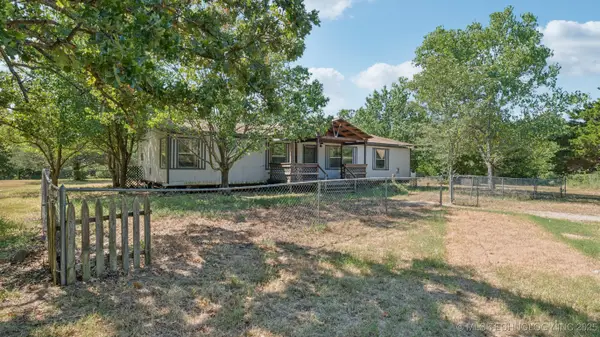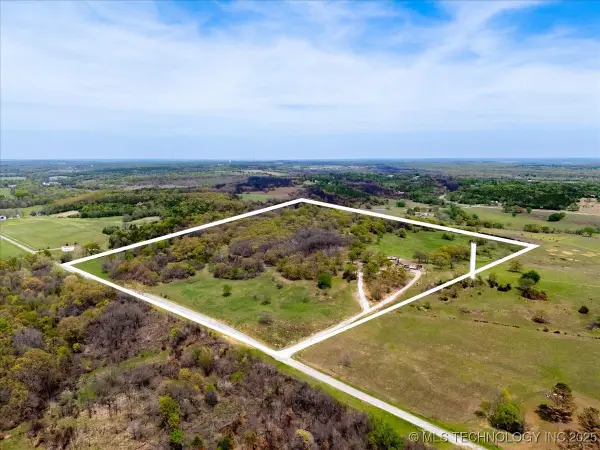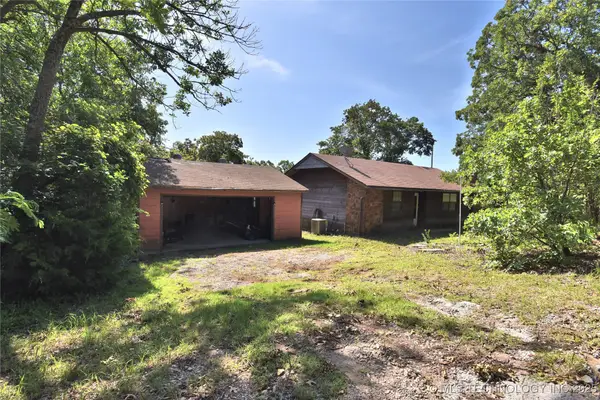42900 W 11th Street, Terlton, OK 74081
Local realty services provided by:ERA Courtyard Real Estate
42900 W 11th Street,Terlton, OK 74081
$4,600,000
- 4 Beds
- 2 Baths
- 2,200 sq. ft.
- Single family
- Active
Listed by:david jouett
Office:thunder ridge realty, llc.
MLS#:2539322
Source:OK_NORES
Price summary
- Price:$4,600,000
- Price per sq. ft.:$2,090.91
About this home
'START YOUR LAND LEGACY' bordering the Corp of Engineers Wildlife Management Area for 3 miles. 4 Bed / 2 Bath Ranch House. With gas cooktop and stainless appliances, convection. 2 dining areas, living room with fireplace, and vaulted wood ceilings, this is true Ranch Comfort. Master bedroom walk-in closet, bath with heated whirlpool and mood lighting, a spa-like rainfall shower. Dual-zone HVAC, saltwater softener system, laundry/mudroom. Outdoor area with prof landscaping, flower bed sprinkler and lights, putting green and fountain. 1941 tornado shelter, built by the grandfather, is waterproofed and immaculate. Insulated water well house, 240 feet deep with a new pump, great water pressure. Security systems on the house and barns. Elevations from 750ft – 830ft and is fully fenced and cross-fenced with multiple entrances, including large decorative electric gates at the main entrance. 50% cleared land for grazing and 50% heavy forest with mature hardwoods, a national lumber company has shown interest in harvesting, a potential for an income stream. Active leases for grazing, haying, hunting, and bee/honey production provide additional income opportunities. Multiple large barns with lights, electricity, and water, medical/birthing bays, multiple large concrete-floored tack and feed rooms, and various corrals, sorting pens, sweeps, loafing sheds, and grain storage. Live stream, ponds, and two solar-powered stock tanks. Mature trees offer year-round shelter, and the top-quality hay-producing fields of fescue, Bermuda, and native grasses provide excellent grazing opportunities for livestock. Deer, turkey, ducks, coyotes, and pigs. Horseback riding, hiking trails, and ATV riding, with mature trees perfect for archery and deer stands. Located just 600 feet from the Cimarron River and Corp of Engineers Duck Preserve and only 8 miles from Keystone Lake's Prairie View Marina 'OWN YOUR LAND LEGACY'!
Contact an agent
Home facts
- Year built:1974
- Listing ID #:2539322
- Added:450 day(s) ago
- Updated:September 19, 2025 at 03:25 PM
Rooms and interior
- Bedrooms:4
- Total bathrooms:2
- Full bathrooms:2
- Living area:2,200 sq. ft.
Heating and cooling
- Cooling:2 Units, Central Air, Zoned
- Heating:Central, Electric, Heat Pump, Zoned
Structure and exterior
- Year built:1974
- Building area:2,200 sq. ft.
- Lot area:790.67 Acres
Schools
- High school:Cleveland
- Elementary school:Cleveland
Utilities
- Water:Well
Finances and disclosures
- Price:$4,600,000
- Price per sq. ft.:$2,090.91
- Tax amount:$1,854 (2023)
New listings near 42900 W 11th Street
- New
 $38,000Active2.5 Acres
$38,000Active2.5 Acres000000 S 36980 Road, Terlton, OK 74081
MLS# 2540641Listed by: OK REAL ESTATE, LLC  $699,000Active5 beds 3 baths2,113 sq. ft.
$699,000Active5 beds 3 baths2,113 sq. ft.369200 E 5500 Road, Terlton, OK 74081
MLS# 2504899Listed by: KELLER WILLIAMS ADVANTAGE $369,000Active2 beds 2 baths1,461 sq. ft.
$369,000Active2 beds 2 baths1,461 sq. ft.370463 E 5750 Road, Terlton, OK 74081
MLS# 2520840Listed by: OK REAL ESTATE, LLC- New
 $375,000Active3 beds 3 baths2,504 sq. ft.
$375,000Active3 beds 3 baths2,504 sq. ft.5277 W Lake Drive, Terlton, OK 74081
MLS# 2539573Listed by: NASSAU RIDGE REALTY  $59,900Active5 Acres
$59,900Active5 Acres57433 S 36980 Road, Terlton, OK 74081
MLS# 2537916Listed by: COLDWELL BANKER SELECT $799,000Active4 beds 2 baths3,453 sq. ft.
$799,000Active4 beds 2 baths3,453 sq. ft.366280 E 5600 Road, Terlton, OK 74081
MLS# 2536026Listed by: PLATINUM REALTY, LLC. $110,000Pending3 beds 2 baths1,568 sq. ft.
$110,000Pending3 beds 2 baths1,568 sq. ft.367482 E 5620 Road, Terlton, OK 74081
MLS# 2535707Listed by: KELLER WILLIAMS ADVANTAGE $240,000Active40.08 Acres
$240,000Active40.08 Acres56250 S 36550 Road, Terlton, OK 74081
MLS# 2529564Listed by: KELLER WILLIAMS ADVANTAGE $289,500Active3 beds 2 baths1,719 sq. ft.
$289,500Active3 beds 2 baths1,719 sq. ft.366681 E 5600 Road, Terlton, OK 74081
MLS# 2531950Listed by: KEITH CHEATHAM AGENCY LLC $155,000Pending2 beds 2 baths1,032 sq. ft.
$155,000Pending2 beds 2 baths1,032 sq. ft.1819 S Overlook Drive, Terlton, OK 74081
MLS# 2526627Listed by: CHINOWTH & COHEN
