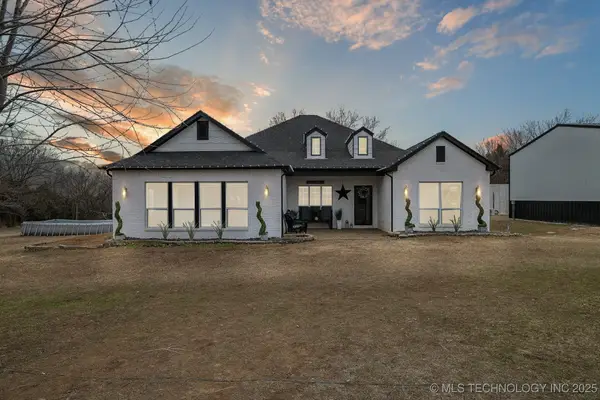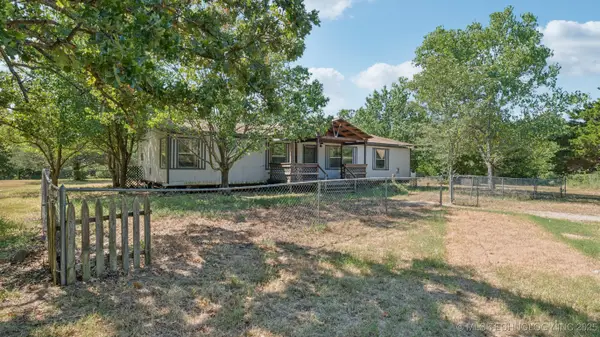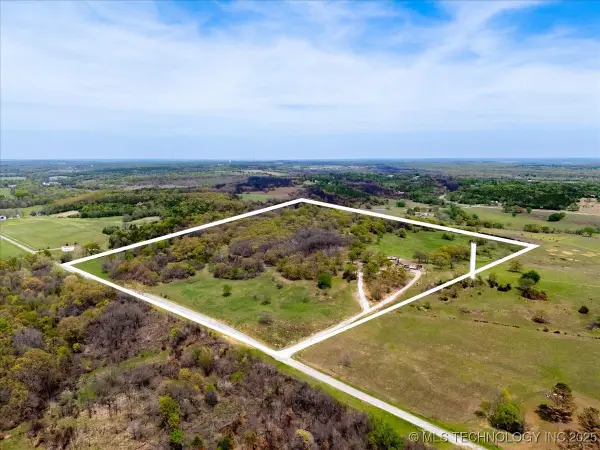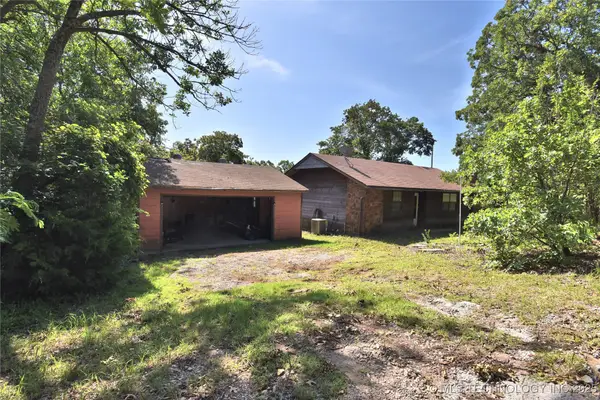5105 W Rule Drive, Terlton, OK 74081
Local realty services provided by:ERA CS Raper & Son
5105 W Rule Drive,Terlton, OK 74081
$310,000
- 4 Beds
- 2 Baths
- 2,662 sq. ft.
- Single family
- Active
Listed by:jerri saliba
Office:exp realty, llc. (bo)
MLS#:2526248
Source:OK_NORES
Price summary
- Price:$310,000
- Price per sq. ft.:$116.45
About this home
This beautifully updated home offers space, comfort, and versatility on a generously sized lot that extends from one street to the next—allowing for access from both the front and back if desired. Featuring 4 bedrooms plus a separate basement apartment, it’s ideal for extended family or guests. Recent upgrades include all-new windows, updated appliances, modern light fixtures, and fresh interior paint throughout. Enjoy the warmth of hardwood floors, a cozy breakfast nook, a formal dining area, and a bright sunroom. The walk-through laundry room includes built-in storage for added convenience. Outdoor living shines here with a spacious covered deck overlooking a large, landscaped backyard—perfect for entertaining or relaxing. A welcoming front porch adds charm and curb appeal. Parking and storage are abundant with a two-car garage, additional two-car carport, and extra storage space. A circular driveway ensures easy access and ample parking for guests. Located just minutes from Keystone Lake, this inviting home combines modern comfort with natural beauty—come see all it has to offer!
Contact an agent
Home facts
- Year built:1970
- Listing ID #:2526248
- Added:96 day(s) ago
- Updated:September 19, 2025 at 11:56 PM
Rooms and interior
- Bedrooms:4
- Total bathrooms:2
- Full bathrooms:2
- Living area:2,662 sq. ft.
Heating and cooling
- Cooling:Central Air
- Heating:Central, Electric
Structure and exterior
- Year built:1970
- Building area:2,662 sq. ft.
- Lot area:0.92 Acres
Schools
- High school:Mannford
- Middle school:Mannford
- Elementary school:Mannford
Finances and disclosures
- Price:$310,000
- Price per sq. ft.:$116.45
- Tax amount:$2,159 (2024)
New listings near 5105 W Rule Drive
- New
 $38,000Active2.5 Acres
$38,000Active2.5 Acres000000 S 36980 Road, Terlton, OK 74081
MLS# 2540641Listed by: OK REAL ESTATE, LLC  $699,000Active5 beds 3 baths2,113 sq. ft.
$699,000Active5 beds 3 baths2,113 sq. ft.369200 E 5500 Road, Terlton, OK 74081
MLS# 2504899Listed by: KELLER WILLIAMS ADVANTAGE $369,000Active2 beds 2 baths1,461 sq. ft.
$369,000Active2 beds 2 baths1,461 sq. ft.370463 E 5750 Road, Terlton, OK 74081
MLS# 2520840Listed by: OK REAL ESTATE, LLC- New
 $375,000Active3 beds 3 baths2,504 sq. ft.
$375,000Active3 beds 3 baths2,504 sq. ft.5277 W Lake Drive, Terlton, OK 74081
MLS# 2539573Listed by: NASSAU RIDGE REALTY  $59,900Active5 Acres
$59,900Active5 Acres57433 S 36980 Road, Terlton, OK 74081
MLS# 2537916Listed by: COLDWELL BANKER SELECT $799,000Active4 beds 2 baths3,453 sq. ft.
$799,000Active4 beds 2 baths3,453 sq. ft.366280 E 5600 Road, Terlton, OK 74081
MLS# 2536026Listed by: PLATINUM REALTY, LLC. $110,000Pending3 beds 2 baths1,568 sq. ft.
$110,000Pending3 beds 2 baths1,568 sq. ft.367482 E 5620 Road, Terlton, OK 74081
MLS# 2535707Listed by: KELLER WILLIAMS ADVANTAGE $240,000Active40.08 Acres
$240,000Active40.08 Acres56250 S 36550 Road, Terlton, OK 74081
MLS# 2529564Listed by: KELLER WILLIAMS ADVANTAGE $289,500Active3 beds 2 baths1,719 sq. ft.
$289,500Active3 beds 2 baths1,719 sq. ft.366681 E 5600 Road, Terlton, OK 74081
MLS# 2531950Listed by: KEITH CHEATHAM AGENCY LLC $155,000Pending2 beds 2 baths1,032 sq. ft.
$155,000Pending2 beds 2 baths1,032 sq. ft.1819 S Overlook Drive, Terlton, OK 74081
MLS# 2526627Listed by: CHINOWTH & COHEN
