10813 Quail Circle, The Village, OK 73120
Local realty services provided by:ERA Courtyard Real Estate
Listed by: damon beasley
Office: knight land company llc.
MLS#:1121774
Source:OK_OKC
Price summary
- Price:$274,000
- Price per sq. ft.:$129.61
About this home
Bring your flashlight, no utilities are on.
Motivated Sellers!
This property is a diamond in the rough, offering a unique opportunity for buyers looking for a project. With its current condition, it's perfect for investors, flippers, or owner-occupants willing to put in some TLC.
The property is being sold in its current condition, with no repairs or credits offered.
Sellers are motivated and open to reasonable offers below asking price.
If you're looking for a fixer-upper or an investment opportunity, this property is worth considering. Bring your vision and creativity to make it shine!
Property is being sold "as-is," and the sellers make no representations or warranties regarding the property's condition.
Contact an agent
Home facts
- Year built:1969
- Listing ID #:1121774
- Added:545 day(s) ago
- Updated:December 18, 2025 at 01:34 PM
Rooms and interior
- Bedrooms:3
- Total bathrooms:3
- Full bathrooms:2
- Half bathrooms:1
- Living area:2,114 sq. ft.
Heating and cooling
- Cooling:Central Electric
- Heating:Central Gas
Structure and exterior
- Roof:Composition
- Year built:1969
- Building area:2,114 sq. ft.
- Lot area:0.18 Acres
Schools
- High school:John Marshall HS
- Middle school:John Marshall MS
- Elementary school:Ridgeview ES
Utilities
- Water:Public
Finances and disclosures
- Price:$274,000
- Price per sq. ft.:$129.61
New listings near 10813 Quail Circle
- New
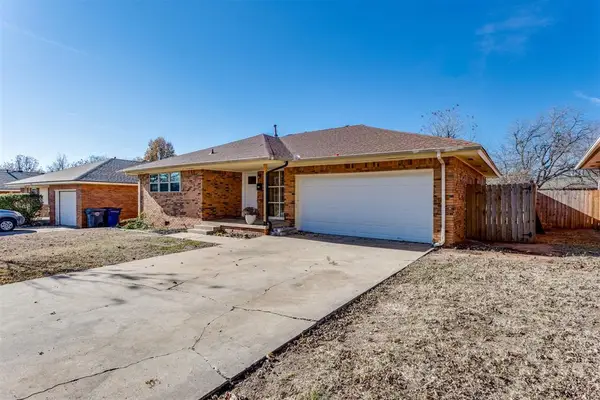 $239,500Active3 beds 2 baths1,205 sq. ft.
$239,500Active3 beds 2 baths1,205 sq. ft.10817 N Utica Drive, The Village, OK 73120
MLS# 1205698Listed by: MCGRAW REALTORS (BO) 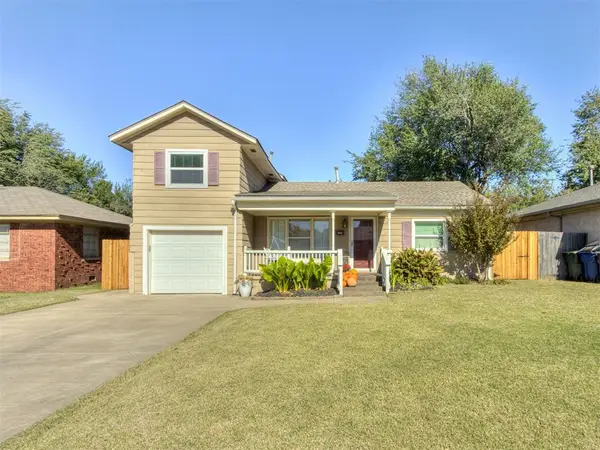 $179,900Pending3 beds 2 baths1,145 sq. ft.
$179,900Pending3 beds 2 baths1,145 sq. ft.1829 Churchill Way, Oklahoma City, OK 73120
MLS# 1205584Listed by: KELLER WILLIAMS REALTY ELITE- New
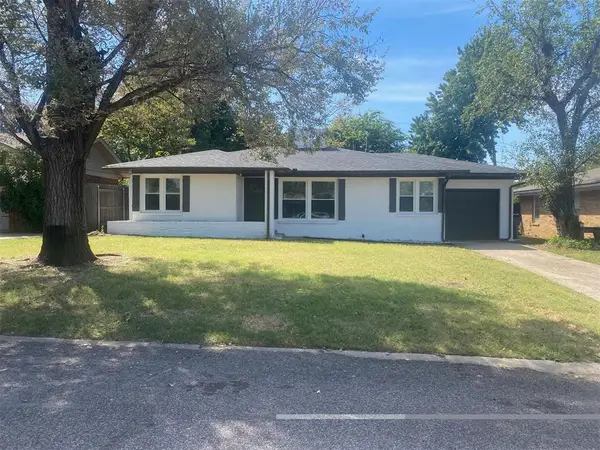 $215,000Active3 beds 1 baths1,237 sq. ft.
$215,000Active3 beds 1 baths1,237 sq. ft.2212 Barclay Road, Oklahoma City, OK 73120
MLS# 1205894Listed by: CHINOWTH & COHEN - New
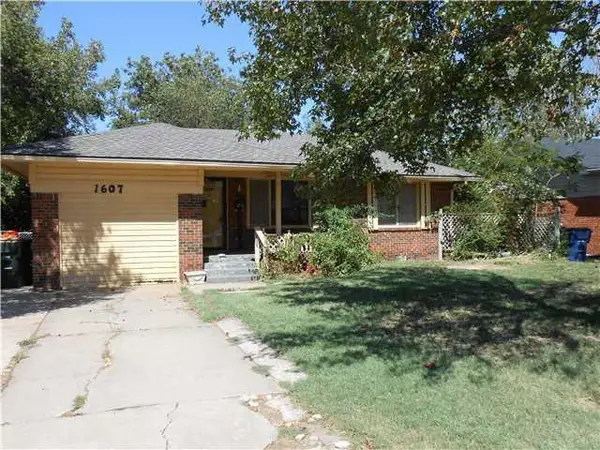 $200,000Active3 beds 1 baths1,218 sq. ft.
$200,000Active3 beds 1 baths1,218 sq. ft.1607 Oxford Way, Oklahoma City, OK 73120
MLS# 1205189Listed by: WEST AND MAIN HOMES 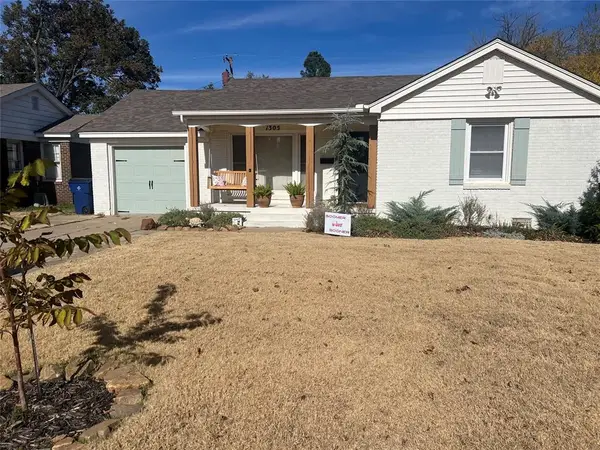 $315,000Pending3 beds 2 baths1,621 sq. ft.
$315,000Pending3 beds 2 baths1,621 sq. ft.1305 Carlisle Court, Oklahoma City, OK 73120
MLS# 1205521Listed by: METRO FIRST REALTY- New
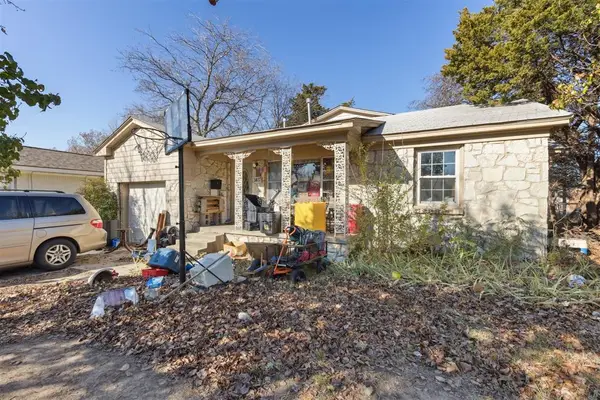 $190,000Active3 beds 2 baths1,885 sq. ft.
$190,000Active3 beds 2 baths1,885 sq. ft.1417 Oxford Way, Oklahoma City, OK 73120
MLS# 1204975Listed by: THE BROKERAGE - New
 $299,900Active4 beds 2 baths1,627 sq. ft.
$299,900Active4 beds 2 baths1,627 sq. ft.10820 N Victoria Place, Oklahoma City, OK 73120
MLS# 1205330Listed by: METRO FIRST REALTY  $259,900Active3 beds 3 baths1,998 sq. ft.
$259,900Active3 beds 3 baths1,998 sq. ft.9801 Lancet Lane, Oklahoma City, OK 73120
MLS# 1204330Listed by: CHINOWTH & COHEN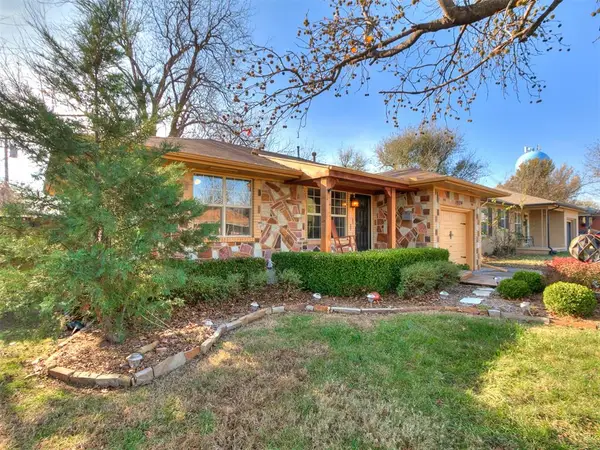 $180,000Pending2 beds 1 baths783 sq. ft.
$180,000Pending2 beds 1 baths783 sq. ft.1924 Westchester Drive, Oklahoma City, OK 73120
MLS# 1204300Listed by: LIME REALTY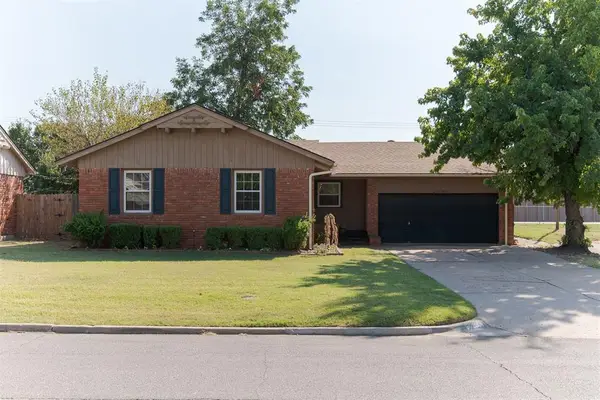 $240,000Active3 beds 2 baths1,248 sq. ft.
$240,000Active3 beds 2 baths1,248 sq. ft.2008 Lanesboro Drive, Oklahoma City, OK 73120
MLS# 1204731Listed by: METRO FIRST REALTY
