2125 Fremont Drive, The Village, OK 73120
Local realty services provided by:ERA Courtyard Real Estate
Listed by:randy hayes
Office:hayes rebate realty group
MLS#:1172776
Source:OK_OKC
2125 Fremont Drive,The Village, OK 73120
$209,000
- 3 Beds
- 2 Baths
- 1,392 sq. ft.
- Single family
- Active
Price summary
- Price:$209,000
- Price per sq. ft.:$150.14
About this home
2125 Fremont Drive is surely one of the coolest houses on, arguably, one of the best streets in The Village. With big operable windows in every room, a low-slung roof line, and an attached 2-car carport complete with perforated brick wall, this house definitely gives off some mid-century modern vibes. This house has a remarkably open and contemporary feeling complete with 3 bedrooms and 2 full bathrooms, a relative rarity in The Village. Having been a rental for a number of years, it is showing some age, but it’s all in working order and one could move in with just some paint and carpet. For those of you with some creativity and ambition to realize it’s full potential with a more extensive remodel, you couldn’t ask for a better canvas from which to begin. The home includes a new stackable washer/dryer located in a hallway closet. Storage space is plentiful throughout the house, including outdoor closet and cabinet storage in the carport area. Hard-surface flooring throughout is in decent shape. Bedroom carpet has been stripped out and is ready for new carpet of your choice. Other notable features include a large dining room and wood-burning fireplace. HVAC is older, but is still working fine. The roof is in good shape, last replaced in 2013. The sewer line was replaced in 2011 with no issues since. In April of this year, minor foundation settling was addressed with the installation of 7 steel piers from Crown Foundation Repair.
Contact an agent
Home facts
- Year built:1953
- Listing ID #:1172776
- Added:116 day(s) ago
- Updated:September 27, 2025 at 12:35 PM
Rooms and interior
- Bedrooms:3
- Total bathrooms:2
- Full bathrooms:2
- Living area:1,392 sq. ft.
Heating and cooling
- Cooling:Central Electric
- Heating:Central Gas
Structure and exterior
- Roof:Composition
- Year built:1953
- Building area:1,392 sq. ft.
- Lot area:0.17 Acres
Schools
- High school:John Marshall HS
- Middle school:Jefferson MS
- Elementary school:Ridgeview ES
Finances and disclosures
- Price:$209,000
- Price per sq. ft.:$150.14
New listings near 2125 Fremont Drive
- Open Sun, 2 to 4pmNew
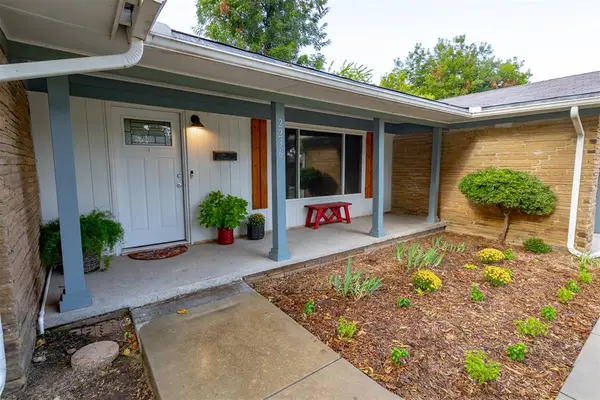 $200,000Active3 beds 1 baths1,099 sq. ft.
$200,000Active3 beds 1 baths1,099 sq. ft.2236 Carlton Way, Oklahoma City, OK 73120
MLS# 1193002Listed by: PROVIDENCE REALTY - Open Sun, 2 to 4pmNew
 $202,000Active3 beds 1 baths1,084 sq. ft.
$202,000Active3 beds 1 baths1,084 sq. ft.2365 W Britton Road, Oklahoma City, OK 73120
MLS# 1192563Listed by: HOMESTEAD + CO - New
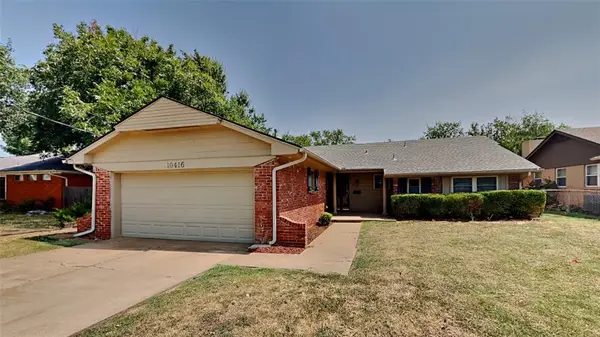 $259,000Active3 beds 2 baths1,442 sq. ft.
$259,000Active3 beds 2 baths1,442 sq. ft.10416 Lakeside Drive, Oklahoma City, OK 73120
MLS# 1192949Listed by: SAGE SOTHEBY'S REALTY - New
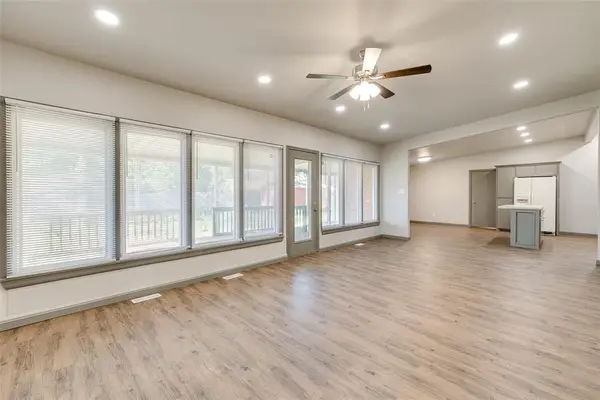 $225,000Active3 beds 2 baths1,514 sq. ft.
$225,000Active3 beds 2 baths1,514 sq. ft.2600 Keats Place, Oklahoma City, OK 73120
MLS# 1192637Listed by: METRO FIRST REALTY - New
 $235,000Active4 beds 2 baths1,658 sq. ft.
$235,000Active4 beds 2 baths1,658 sq. ft.2604 Keats Place, Oklahoma City, OK 73120
MLS# 1192644Listed by: METRO FIRST REALTY - New
 $258,300Active3 beds 1 baths1,336 sq. ft.
$258,300Active3 beds 1 baths1,336 sq. ft.2136 Erin Place, The Village, OK 73120
MLS# 1192682Listed by: WHITTINGTON REALTY - Open Sat, 2 to 4pmNew
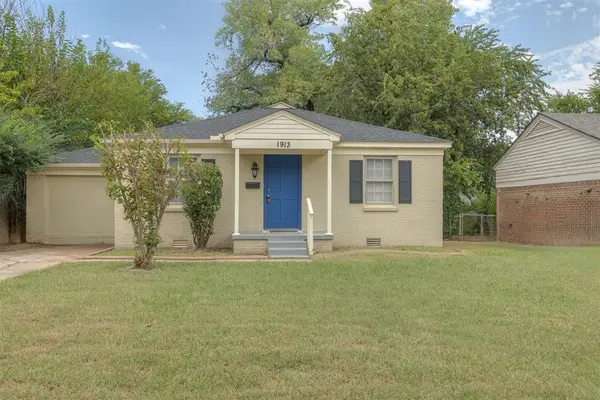 $227,500Active3 beds 2 baths1,751 sq. ft.
$227,500Active3 beds 2 baths1,751 sq. ft.1913 Andover Court, Oklahoma City, OK 73120
MLS# 1192277Listed by: RE/MAX PREFERRED - New
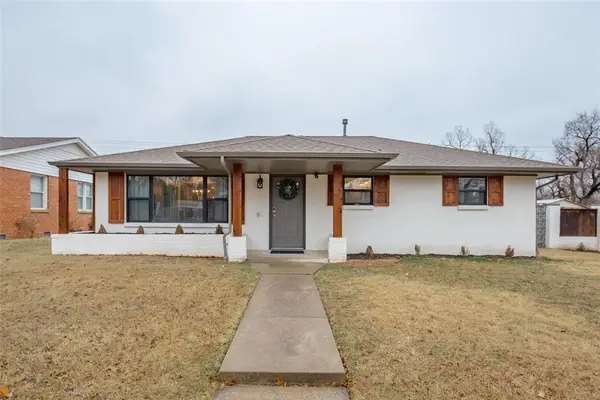 $305,000Active3 beds 2 baths1,683 sq. ft.
$305,000Active3 beds 2 baths1,683 sq. ft.9800 Mahler Place, The Village, OK 73120
MLS# 1191906Listed by: BLACK LABEL REALTY - New
 $285,000Active3 beds 2 baths1,590 sq. ft.
$285,000Active3 beds 2 baths1,590 sq. ft.9508 Nichols Road, Oklahoma City, OK 73120
MLS# 1191219Listed by: COUNTRYSIDE REALTY - New
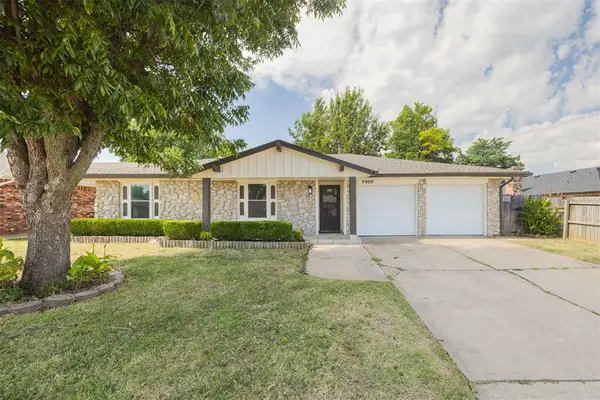 $245,000Active3 beds 2 baths1,472 sq. ft.
$245,000Active3 beds 2 baths1,472 sq. ft.9909 N Georgia Avenue, Oklahoma City, OK 73120
MLS# 1192181Listed by: METRO FIRST REALTY
