2608 Kings Way, The Village, OK 73120
Local realty services provided by:ERA Courtyard Real Estate
Listed by:debbie anderson
Office:whittington realty
MLS#:1192641
Source:OK_OKC
2608 Kings Way,The Village, OK 73120
$290,000
- 3 Beds
- 2 Baths
- 1,850 sq. ft.
- Single family
- Pending
Price summary
- Price:$290,000
- Price per sq. ft.:$156.76
About this home
The Village! Great Neighborhood! There is original Terrazzo tile in the front entry and main living area. This was the Builder's custom home - lots of unique details, layout, cabinets, and areas for entertaining and a large show off fireplace. Lots of living space to utilize! Some Mid-Century vibes or make it your own style. New luxury vinyl flooring in some areas. Awesome Large covered patio and well maintained backyard and a large lot. There is a large half-circle drive with a carport area and an enclosed oversized garage area with heat and air. It could be that workshop, Man Cave, or She-Shed! Plus a custom outside storage area by the garage. Come make this home your New Dream Home and a show stopper to boot! This home was completely remodeled in 2004 - electric, plumbing, insulation, hwt, french drains, full gutters, hvac has always been meticulously serviced/maintained, etc. There are neighborhood parks, lots of shopping, numerous restaurants and highway access in all directions. This is a Very well maintained neighborhood.
Contact an agent
Home facts
- Year built:1956
- Listing ID #:1192641
- Added:1 day(s) ago
- Updated:October 01, 2025 at 03:39 PM
Rooms and interior
- Bedrooms:3
- Total bathrooms:2
- Full bathrooms:2
- Living area:1,850 sq. ft.
Heating and cooling
- Cooling:Central Electric
- Heating:Central Gas
Structure and exterior
- Year built:1956
- Building area:1,850 sq. ft.
- Lot area:0.21 Acres
Schools
- High school:John Marshall HS
- Middle school:John Marshall MS
- Elementary school:Ridgeview ES
Utilities
- Water:Public
Finances and disclosures
- Price:$290,000
- Price per sq. ft.:$156.76
New listings near 2608 Kings Way
- New
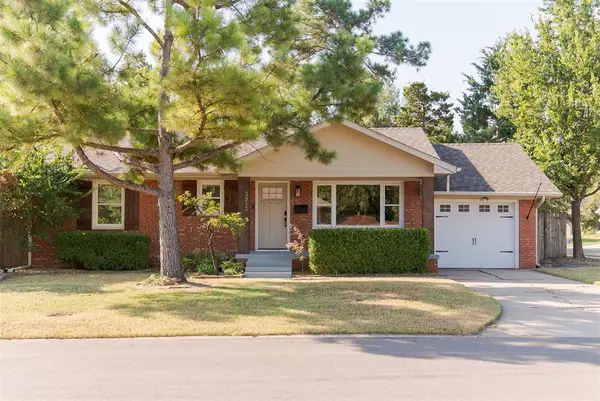 $230,000Active2 beds 1 baths978 sq. ft.
$230,000Active2 beds 1 baths978 sq. ft.2512 Ashley Drive, Oklahoma City, OK 73120
MLS# 1166381Listed by: SAGE SOTHEBY'S REALTY - New
 $235,900Active3 beds 1 baths1,237 sq. ft.
$235,900Active3 beds 1 baths1,237 sq. ft.2212 Barclay Road, Oklahoma City, OK 73120
MLS# 1193705Listed by: CHINOWTH & COHEN - New
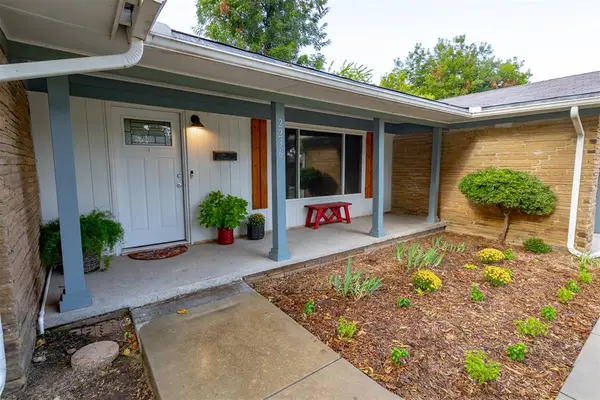 $200,000Active3 beds 1 baths1,099 sq. ft.
$200,000Active3 beds 1 baths1,099 sq. ft.2236 Carlton Way, Oklahoma City, OK 73120
MLS# 1193002Listed by: PROVIDENCE REALTY - New
 $202,000Active3 beds 1 baths1,084 sq. ft.
$202,000Active3 beds 1 baths1,084 sq. ft.2365 W Britton Road, Oklahoma City, OK 73120
MLS# 1192563Listed by: HOMESTEAD + CO - New
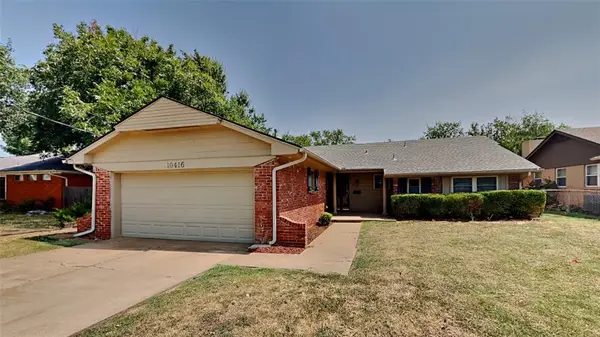 $259,000Active3 beds 2 baths1,442 sq. ft.
$259,000Active3 beds 2 baths1,442 sq. ft.10416 Lakeside Drive, Oklahoma City, OK 73120
MLS# 1192949Listed by: SAGE SOTHEBY'S REALTY - Open Sun, 2 to 4pmNew
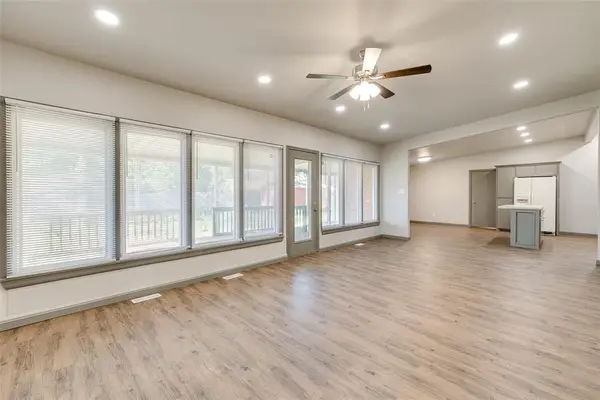 $225,000Active3 beds 2 baths1,514 sq. ft.
$225,000Active3 beds 2 baths1,514 sq. ft.2600 Keats Place, Oklahoma City, OK 73120
MLS# 1192637Listed by: METRO FIRST REALTY - New
 $235,000Active4 beds 2 baths1,658 sq. ft.
$235,000Active4 beds 2 baths1,658 sq. ft.2604 Keats Place, Oklahoma City, OK 73120
MLS# 1192644Listed by: METRO FIRST REALTY - Open Sun, 2 to 4pmNew
 $258,300Active3 beds 1 baths1,336 sq. ft.
$258,300Active3 beds 1 baths1,336 sq. ft.2136 Erin Place, The Village, OK 73120
MLS# 1192682Listed by: WHITTINGTON REALTY 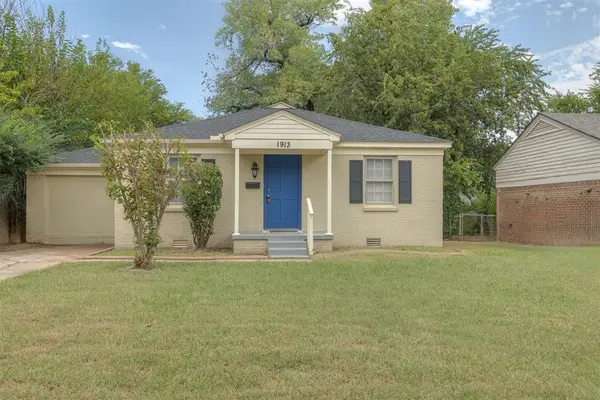 $227,500Active3 beds 2 baths1,751 sq. ft.
$227,500Active3 beds 2 baths1,751 sq. ft.1913 Andover Court, Oklahoma City, OK 73120
MLS# 1192277Listed by: RE/MAX PREFERRED
