2716 Tottingham Road, The Village, OK 73120
Local realty services provided by:ERA Courtyard Real Estate
Listed by: joseph keck
Office: keller williams realty elite
MLS#:1194565
Source:OK_OKC
2716 Tottingham Road,The Village, OK 73120
$220,000
- 3 Beds
- 2 Baths
- - sq. ft.
- Single family
- Sold
Sorry, we are unable to map this address
Price summary
- Price:$220,000
About this home
Located one block east of May Avenue in the heart of The Village, this 3-bed, 2-bath home pairs timeless charm with great updates. Just minutes to Quail Creek Golf & Country Club, Quail Springs Mall/LifeTime Fitness, Topgolf/Chisholm Creek, and Lake Hefner. Duffy’s Dog Park is about a mile away and Duffner Park is less than a quarter mile around the corner. Inside, timeless original oak hardwood floors flow throughout throughout the home. The kitchen offers new countertops, backsplash, a new gas range with matching vent hood, and a dedicated laundry room that keeps the washer/dryer inside (not in the garage). A spacious living room brings in lots of natural light and opens via French doors to a covered back patio, ideal for morning coffee or evening unwinding. Vinyl windows throughout and new blinds. Two secondary bedrooms share a remodeled full bath, and the primary bedroom sits next to its own full bath. An oversized two-car garage provides excellent storage and parking. The large backyard offers room for gardens, play space, or future projects, plus a handy shed to keep lawn tools out of the garage. This one has a ton of upside, great location, and just needs somebody to come make it their own! Schedule your private showing today!
Contact an agent
Home facts
- Year built:1960
- Listing ID #:1194565
- Added:73 day(s) ago
- Updated:December 18, 2025 at 07:48 AM
Rooms and interior
- Bedrooms:3
- Total bathrooms:2
- Full bathrooms:2
Heating and cooling
- Cooling:Central Electric
- Heating:Central Gas
Structure and exterior
- Roof:Composition
- Year built:1960
Schools
- High school:John Marshall HS
- Middle school:John Marshall MS
- Elementary school:Ridgeview ES
Utilities
- Water:Public
Finances and disclosures
- Price:$220,000
New listings near 2716 Tottingham Road
- New
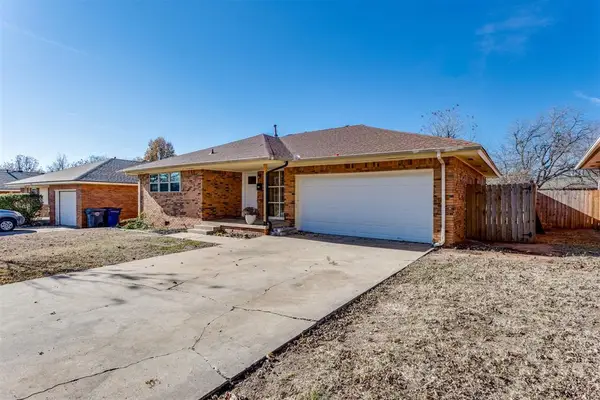 $239,500Active3 beds 2 baths1,205 sq. ft.
$239,500Active3 beds 2 baths1,205 sq. ft.10817 N Utica Drive, The Village, OK 73120
MLS# 1205698Listed by: MCGRAW REALTORS (BO) - New
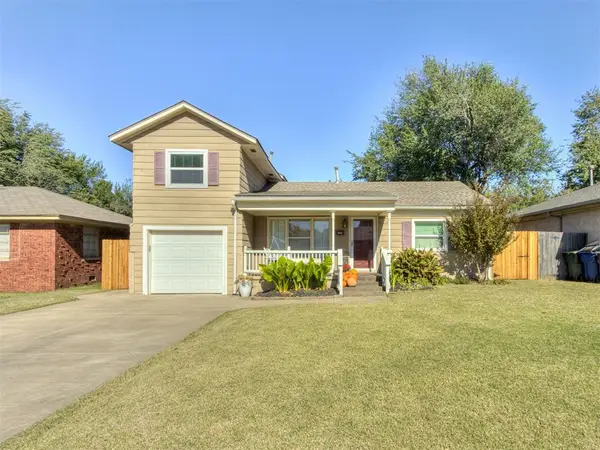 $179,900Active3 beds 2 baths1,145 sq. ft.
$179,900Active3 beds 2 baths1,145 sq. ft.1829 Churchill Way, Oklahoma City, OK 73120
MLS# 1205584Listed by: KELLER WILLIAMS REALTY ELITE - New
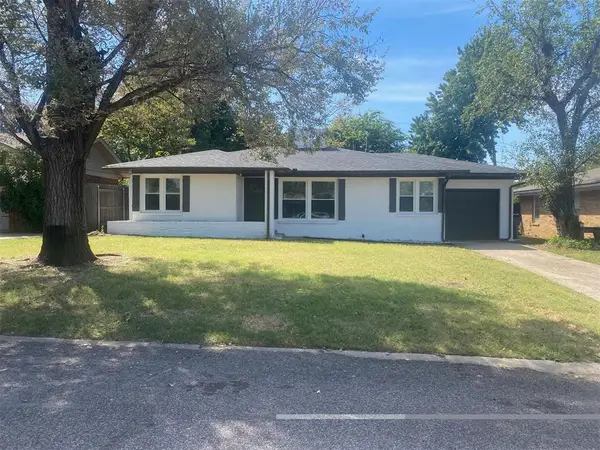 $215,000Active3 beds 1 baths1,237 sq. ft.
$215,000Active3 beds 1 baths1,237 sq. ft.2212 Barclay Road, Oklahoma City, OK 73120
MLS# 1205894Listed by: CHINOWTH & COHEN - New
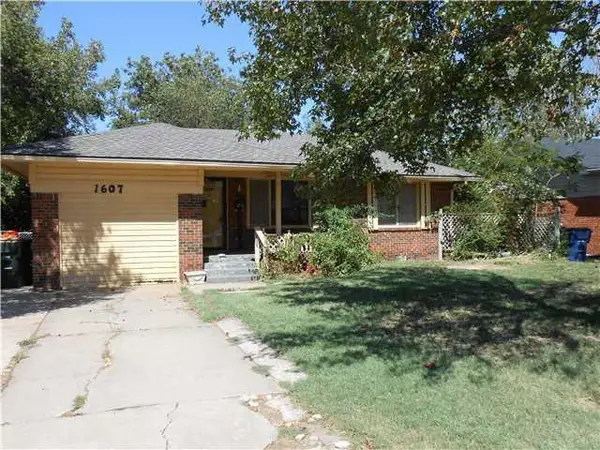 $200,000Active3 beds 1 baths1,218 sq. ft.
$200,000Active3 beds 1 baths1,218 sq. ft.1607 Oxford Way, Oklahoma City, OK 73120
MLS# 1205189Listed by: WEST AND MAIN HOMES 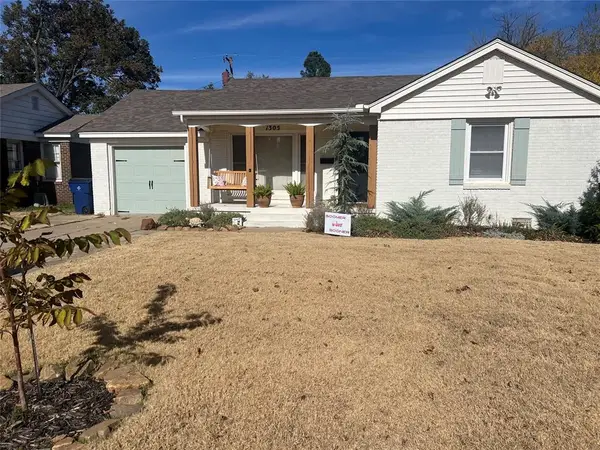 $315,000Pending3 beds 2 baths1,621 sq. ft.
$315,000Pending3 beds 2 baths1,621 sq. ft.1305 Carlisle Court, Oklahoma City, OK 73120
MLS# 1205521Listed by: METRO FIRST REALTY- New
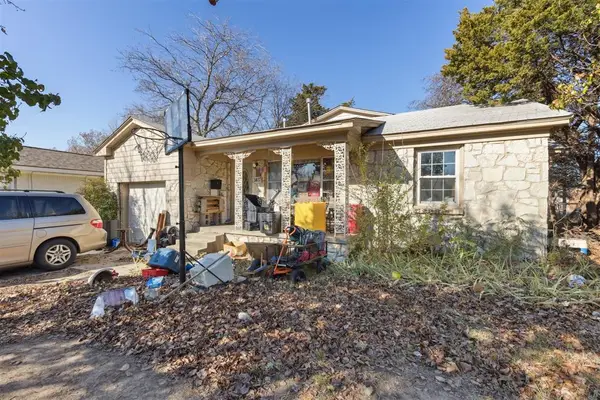 $190,000Active3 beds 2 baths1,885 sq. ft.
$190,000Active3 beds 2 baths1,885 sq. ft.1417 Oxford Way, Oklahoma City, OK 73120
MLS# 1204975Listed by: THE BROKERAGE - New
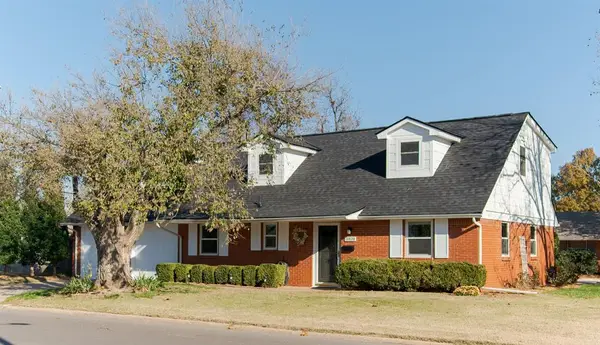 $299,900Active4 beds 2 baths1,627 sq. ft.
$299,900Active4 beds 2 baths1,627 sq. ft.10820 N Victoria Place, Oklahoma City, OK 73120
MLS# 1205330Listed by: METRO FIRST REALTY  $259,900Active3 beds 3 baths1,998 sq. ft.
$259,900Active3 beds 3 baths1,998 sq. ft.9801 Lancet Lane, Oklahoma City, OK 73120
MLS# 1204330Listed by: CHINOWTH & COHEN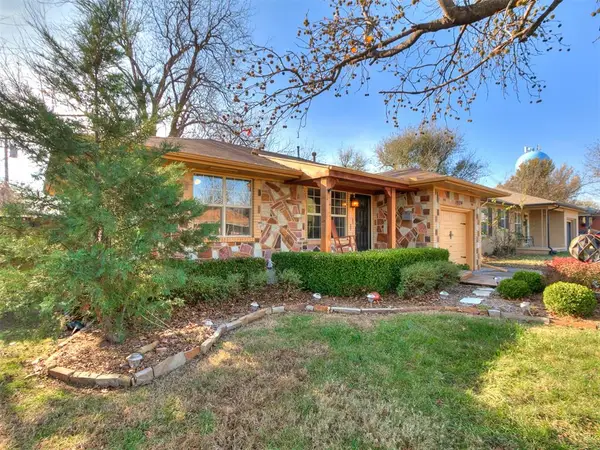 $180,000Pending2 beds 1 baths783 sq. ft.
$180,000Pending2 beds 1 baths783 sq. ft.1924 Westchester Drive, Oklahoma City, OK 73120
MLS# 1204300Listed by: LIME REALTY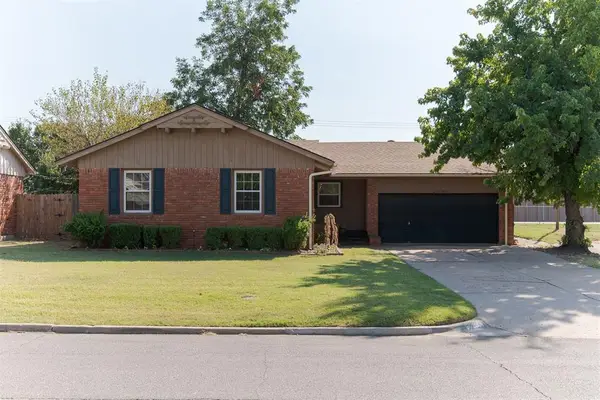 $240,000Active3 beds 2 baths1,248 sq. ft.
$240,000Active3 beds 2 baths1,248 sq. ft.2008 Lanesboro Drive, Oklahoma City, OK 73120
MLS# 1204731Listed by: METRO FIRST REALTY
