10118 S 94th East Place, Tulsa, OK 74133
Local realty services provided by:ERA CS Raper & Son
Listed by:ron sumner
Office:coldwell banker select
MLS#:2539237
Source:OK_NORES
Price summary
- Price:$315,000
- Price per sq. ft.:$199.37
- Monthly HOA dues:$190
About this home
Recently updated with newer carpet, paint, ceiling fans, fixtures and roof, this 1-story patio home is located in Spicewood Park which is gated for security and privacy. It has 2 bedrooms plus an office which could serve as a third bedroom, 2 full baths, family room with corner fireplace, spacious kitchen with breakfast bar and pantry and dining room with space for a large table. It is a split bedroom plan. The primary bedroom has a large walk-in closet and full bath with separate vanities, a tub and a shower. New heat/air in Dec 2024. Hot water tank & dishwasher less than a year old. There is a neighborhood clubhouse which has a large entertainment room, full kitchen and fitness facility. Lawn care is provided and there are scenic views of the pond and treed areas. Spicewood Park is conveniently close to shopping, dining, entertainment and a hospital.
Contact an agent
Home facts
- Year built:2004
- Listing ID #:2539237
- Added:47 day(s) ago
- Updated:October 30, 2025 at 07:38 AM
Rooms and interior
- Bedrooms:2
- Total bathrooms:2
- Full bathrooms:2
- Living area:1,580 sq. ft.
Heating and cooling
- Cooling:Central Air
- Heating:Central, Gas
Structure and exterior
- Year built:2004
- Building area:1,580 sq. ft.
- Lot area:0.1 Acres
Schools
- High school:Bixby
- Elementary school:North
Finances and disclosures
- Price:$315,000
- Price per sq. ft.:$199.37
- Tax amount:$2,510 (2024)
New listings near 10118 S 94th East Place
- New
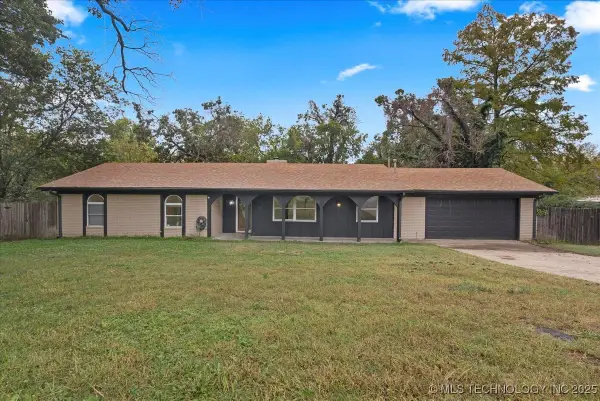 $260,000Active3 beds 2 baths1,667 sq. ft.
$260,000Active3 beds 2 baths1,667 sq. ft.6831 W 34th Place, Tulsa, OK 74107
MLS# 2545231Listed by: NOMAD AGENCY LLC - New
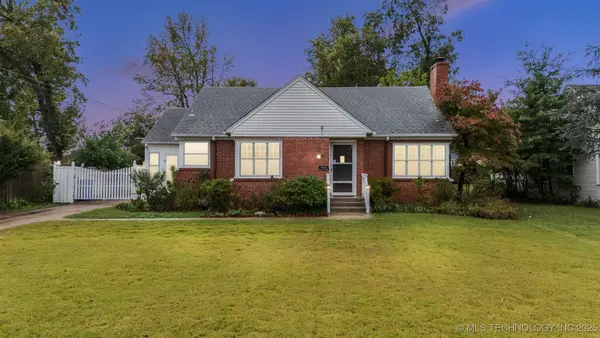 $228,900Active2 beds 1 baths1,312 sq. ft.
$228,900Active2 beds 1 baths1,312 sq. ft.4434 E 13th Street, Tulsa, OK 74112
MLS# 2545228Listed by: KELLER WILLIAMS PREMIER - New
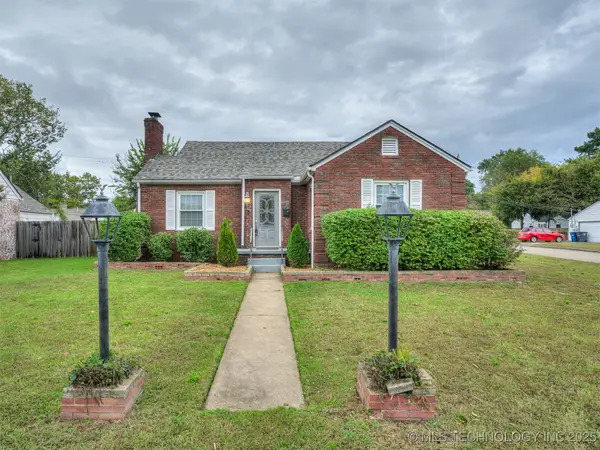 $252,000Active2 beds 2 baths1,421 sq. ft.
$252,000Active2 beds 2 baths1,421 sq. ft.1347 S Richmond Avenue, Tulsa, OK 74112
MLS# 2533403Listed by: MCGRAW, REALTORS - New
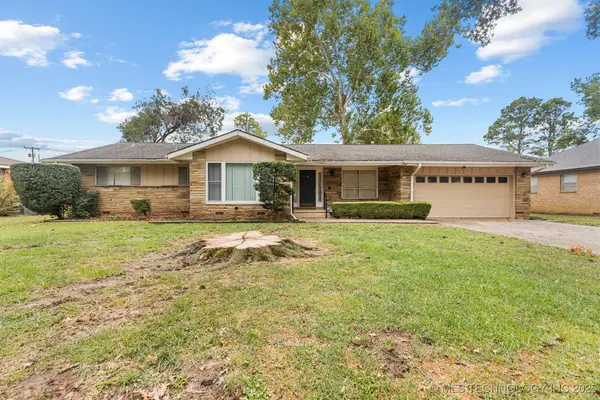 $250,000Active3 beds 2 baths1,681 sq. ft.
$250,000Active3 beds 2 baths1,681 sq. ft.1828 E 63rd Street, Tulsa, OK 74136
MLS# 2545163Listed by: CHINOWTH & COHEN - New
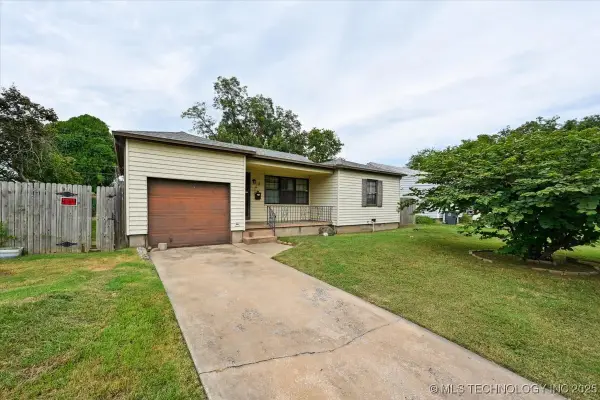 $149,000Active3 beds 1 baths1,129 sq. ft.
$149,000Active3 beds 1 baths1,129 sq. ft.41 E 52nd Street, Tulsa, OK 74105
MLS# 2545192Listed by: CHINOWTH & COHEN - New
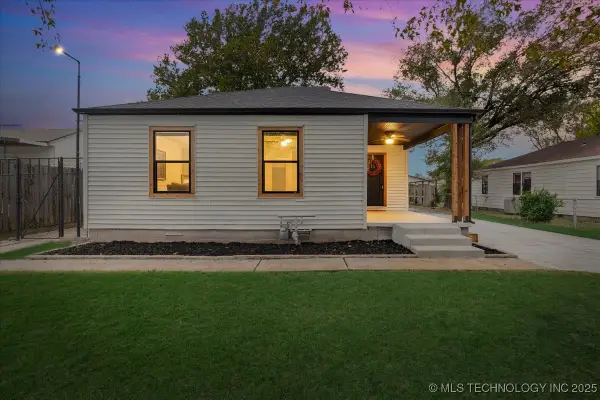 $225,000Active4 beds 2 baths1,262 sq. ft.
$225,000Active4 beds 2 baths1,262 sq. ft.1942 N Oxford Avenue, Tulsa, OK 74115
MLS# 2544829Listed by: MCGRAW, REALTORS - New
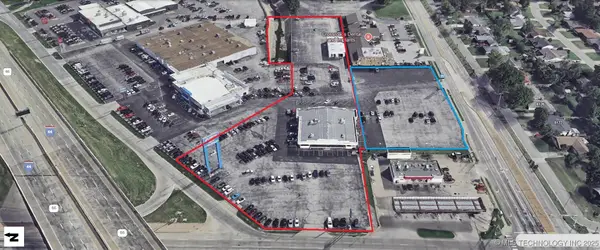 $975,000Active1.57 Acres
$975,000Active1.57 Acres8131 E 31st Street, Tulsa, OK 74129
MLS# 2545201Listed by: COLDWELL BANKER SELECT - New
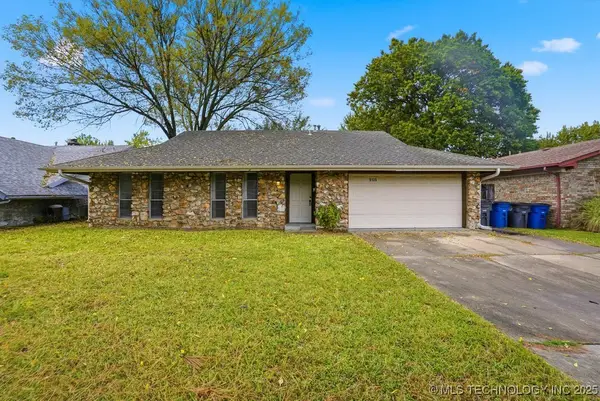 $199,500Active3 beds 2 baths1,247 sq. ft.
$199,500Active3 beds 2 baths1,247 sq. ft.9125 E 49th Place, Tulsa, OK 74145
MLS# 2545047Listed by: CHINOWTH & COHEN - New
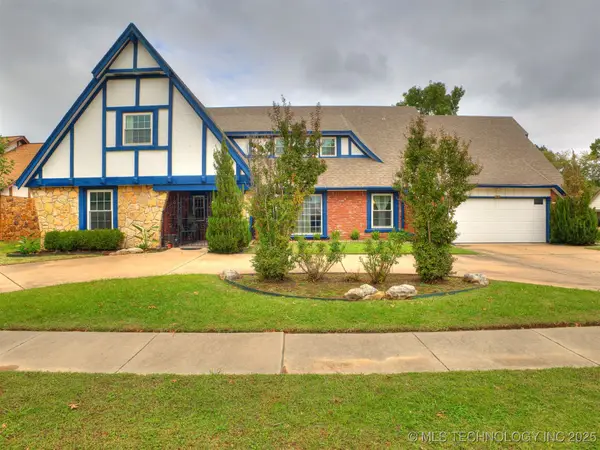 $439,900Active4 beds 3 baths3,655 sq. ft.
$439,900Active4 beds 3 baths3,655 sq. ft.4877 S 70th East Avenue, Tulsa, OK 74145
MLS# 2545170Listed by: KELLER WILLIAMS PREFERRED - New
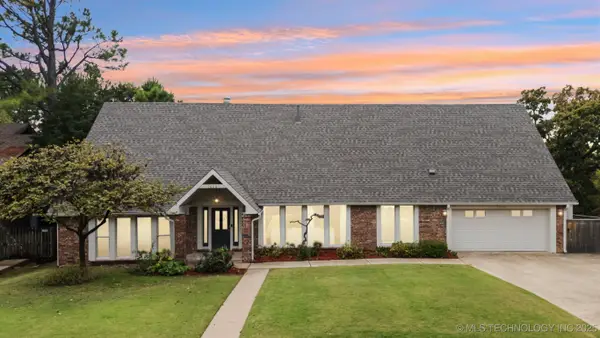 $540,000Active5 beds 5 baths3,636 sq. ft.
$540,000Active5 beds 5 baths3,636 sq. ft.7626 S Quebec Place S, Tulsa, OK 74136
MLS# 2545155Listed by: COLDWELL BANKER SELECT
