1049 E 8th Street S, Tulsa, OK 74120
Local realty services provided by:ERA CS Raper & Son
1049 E 8th Street S,Tulsa, OK 74120
$649,000
- 3 Beds
- 3 Baths
- 2,546 sq. ft.
- Townhouse
- Active
Listed by: stephen meltzer
Office: coldwell banker select
MLS#:2546351
Source:OK_NORES
Price summary
- Price:$649,000
- Price per sq. ft.:$254.91
- Monthly HOA dues:$66.67
About this home
Contemporary urban townhome at landmark Village at Central Park. Designed by Selser/Schaefer. 2546 CH sq ft. Two story. All Brick. 3/2.5 Two bedrooms and mud room on first floor. Master on second floor. Large open kitchen living combo with abundant natural light. 10' ceilings. White oak hardwood floors and beams. Ornamental wrought iron. Designer finishes, quartz countertops. Thermal Brand aluminum windows. Double vanity and soaker tub in master Br. Large closets. Two car garage. Fenced and turfed front yard. Adjacent wooded Veterans Park with bike and running trails, lake and community center. Minutes from downtown, Cherry St, Pearl District, Brookside, City of Tulsa Courthouse, BOK Center, ONEOK, Williams Companies, OSU and OU Medical schools, University of Tulsa, Gathering Place, Riverside Drive and Tulsa international Airport. Easy access t oUS-75 and I-244. Low HOA.
Contact an agent
Home facts
- Year built:2024
- Listing ID #:2546351
- Added:97 day(s) ago
- Updated:February 13, 2026 at 04:01 PM
Rooms and interior
- Bedrooms:3
- Total bathrooms:3
- Full bathrooms:2
- Living area:2,546 sq. ft.
Heating and cooling
- Cooling:2 Units, Central Air, Zoned
- Heating:Central, Gas, Zoned
Structure and exterior
- Year built:2024
- Building area:2,546 sq. ft.
- Lot area:0.04 Acres
Schools
- High school:Central
- Elementary school:Emerson
Finances and disclosures
- Price:$649,000
- Price per sq. ft.:$254.91
- Tax amount:$4,966 (2024)
New listings near 1049 E 8th Street S
- New
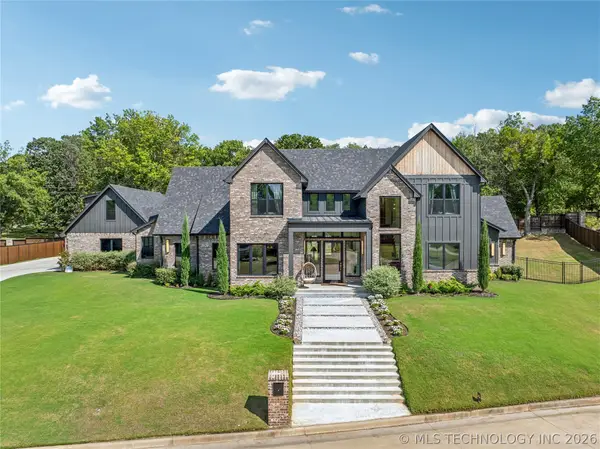 $1,499,000Active5 beds 5 baths4,692 sq. ft.
$1,499,000Active5 beds 5 baths4,692 sq. ft.7785 Forest Lane, Tulsa, OK 74132
MLS# 2604923Listed by: THE AGENCY - New
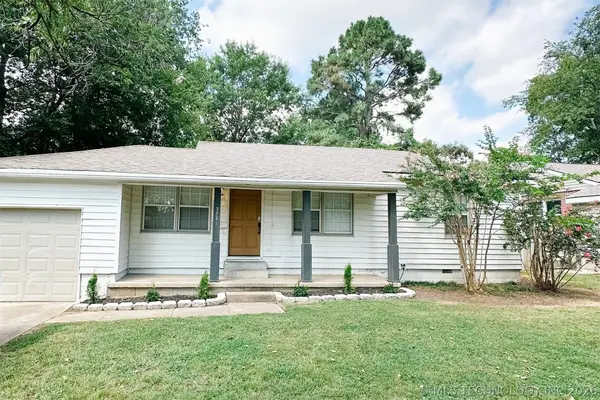 $160,000Active3 beds 2 baths1,048 sq. ft.
$160,000Active3 beds 2 baths1,048 sq. ft.3741 E 2nd Street, Tulsa, OK 74112
MLS# 2605026Listed by: KELLER WILLIAMS ADVANTAGE - New
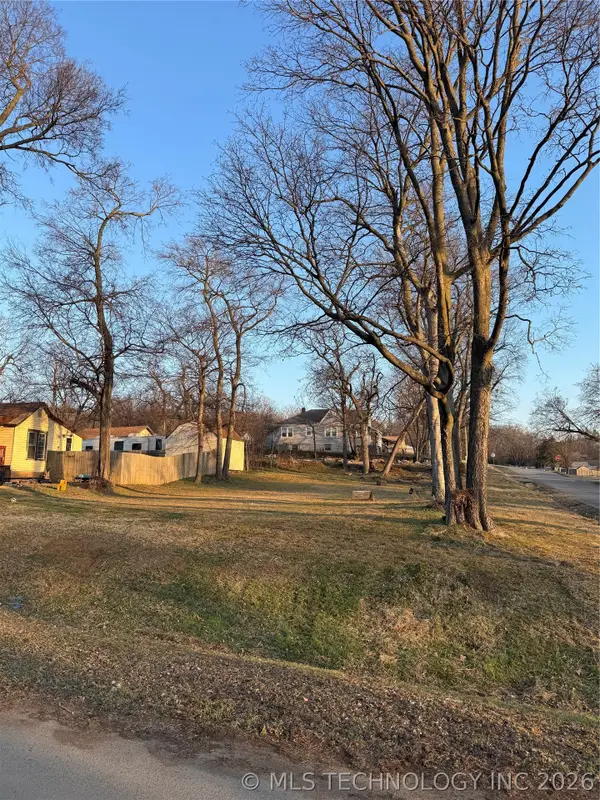 $50,000Active0.21 Acres
$50,000Active0.21 Acres3203 W 39th Street, Tulsa, OK 74107
MLS# 2604635Listed by: MCGRAW, REALTORS - New
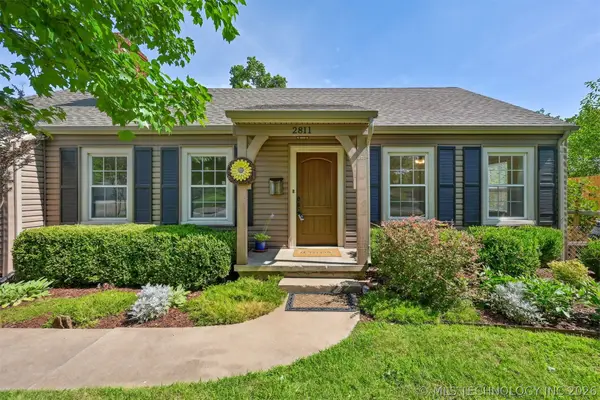 $435,600Active3 beds 2 baths2,246 sq. ft.
$435,600Active3 beds 2 baths2,246 sq. ft.2811 E 22nd Street, Tulsa, OK 74114
MLS# 2604915Listed by: CHINOWTH & COHEN - New
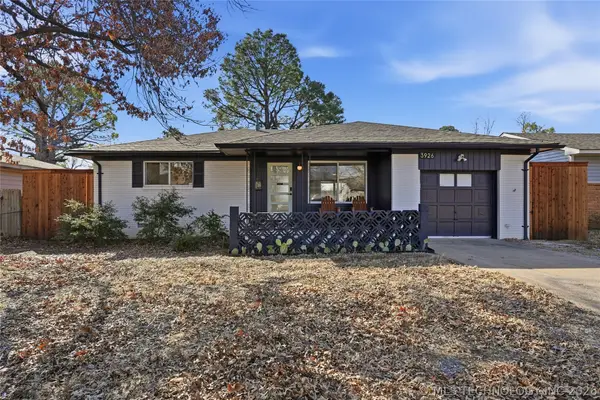 $312,000Active3 beds 2 baths1,481 sq. ft.
$312,000Active3 beds 2 baths1,481 sq. ft.3926 E 32nd Street, Tulsa, OK 74135
MLS# 2604949Listed by: MCGRAW, REALTORS - New
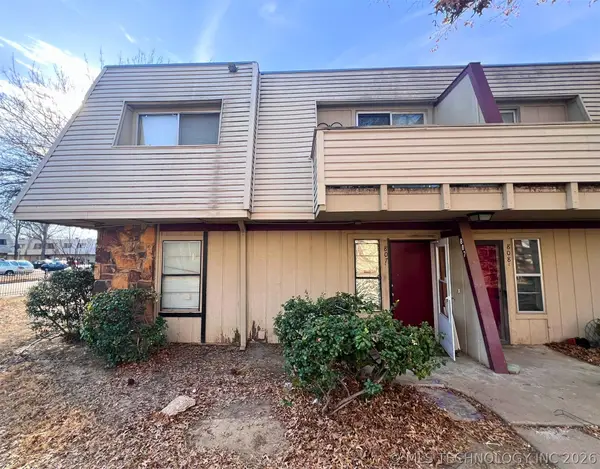 $55,000Active2 beds 3 baths1,114 sq. ft.
$55,000Active2 beds 3 baths1,114 sq. ft.2211 E 66th Place S #807, Tulsa, OK 74119
MLS# 2605021Listed by: PENNINGTON & ASSOC REALTORS - New
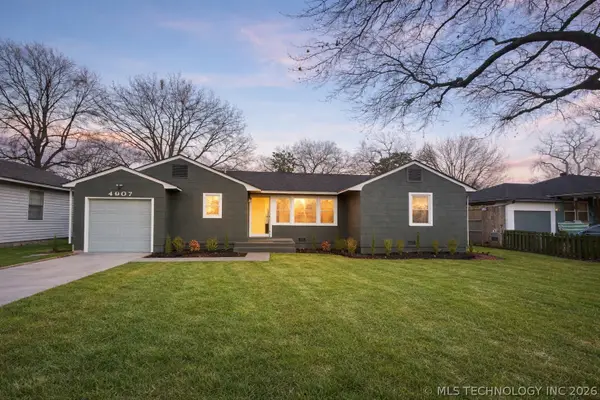 $340,000Active3 beds 2 baths1,200 sq. ft.
$340,000Active3 beds 2 baths1,200 sq. ft.4907 S Boston Place, Tulsa, OK 74105
MLS# 2605012Listed by: FATHOM REALTY OK LLC - New
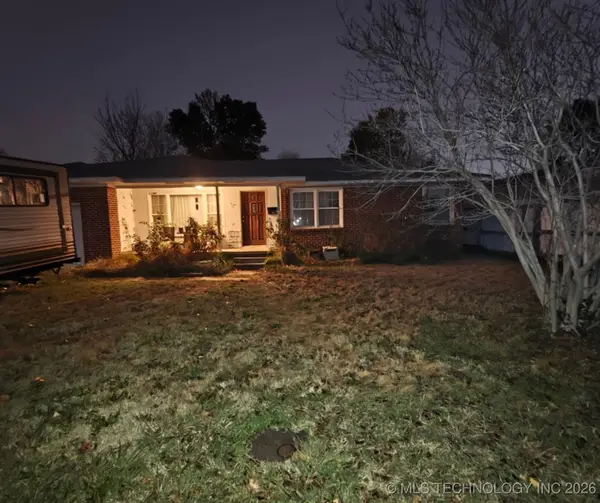 $99,900Active3 beds 2 baths1,314 sq. ft.
$99,900Active3 beds 2 baths1,314 sq. ft.6335 E 4th Street, Tulsa, OK 74112
MLS# 2604153Listed by: AXEN REALTY, LLC - New
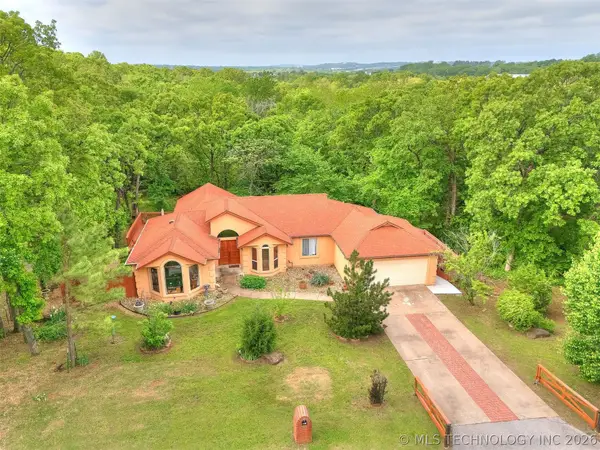 $259,900Active2 beds 2 baths1,583 sq. ft.
$259,900Active2 beds 2 baths1,583 sq. ft.8714 Westway Road, Tulsa, OK 74131
MLS# 2604246Listed by: COLDWELL BANKER SELECT - New
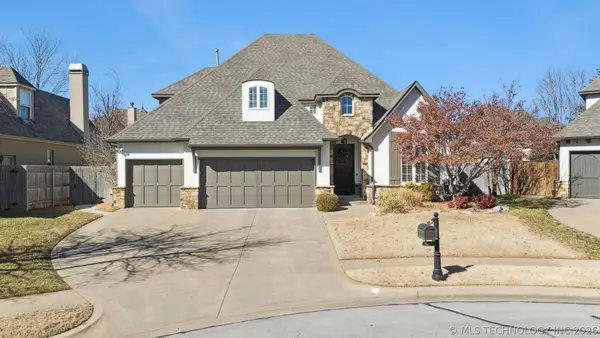 $515,000Active4 beds 4 baths3,160 sq. ft.
$515,000Active4 beds 4 baths3,160 sq. ft.4021 E 120th Street S, Tulsa, OK 74137
MLS# 2604353Listed by: NASSAU RIDGE REALTY

