1105 W 84th Street, Tulsa, OK 74132
Local realty services provided by:ERA CS Raper & Son
1105 W 84th Street,Tulsa, OK 74132
$789,900
- 2 Beds
- 3 Baths
- 3,313 sq. ft.
- Single family
- Active
Upcoming open houses
- Sun, Jan 1102:00 pm - 04:00 pm
Listed by: michelle nall
Office: exp realty, llc. (bo)
MLS#:2540540
Source:OK_NORES
Price summary
- Price:$789,900
- Price per sq. ft.:$238.42
- Monthly HOA dues:$360
About this home
Welcome Home! This stunning, custom-built, single-level home by Mark Romine is located in the highly desirable 55+ gated community of Hyde Park. Conveniently located near Tulsa Hills, with easy access to shopping, dining, a movie theater, urgent care, gas stations, and more.
Inside, the home features 2 spacious bedrooms, a double office, a bonus room, and a soundproof home theater complete with a 120” screen and an adjacent snack area with wine and beverage coolers.
The kitchen has granite countertops, an induction cooktop, a new Frigidaire Pro refrigerator/freezer, a walk-in pantry with coffee bar, and an oversized island.
The primary suite has a freestanding tub, a large walk-in shower, and a custom closet with a storage island—located near the laundry room.
Enjoy outdoor living with a remote-controlled screened in patio, built-in grill, granite counters, and a durable
Additional features include:
Soft-close cabinets and drawers throughout, energy-efficient foam insulation, epoxy-coated garage floor, large attic storage space, central vacuum system, instant hot water system and much more!
The community clubhouse is just a short walk away and offers a variety of fun activities and amenities. Best of all, the HOA takes care of lawn and shrub maintenance.
Contact an agent
Home facts
- Year built:2019
- Listing ID #:2540540
- Added:101 day(s) ago
- Updated:January 06, 2026 at 05:52 PM
Rooms and interior
- Bedrooms:2
- Total bathrooms:3
- Full bathrooms:2
- Living area:3,313 sq. ft.
Heating and cooling
- Cooling:3+ Units, Central Air, Zoned
- Heating:Central, Gas, Zoned
Structure and exterior
- Year built:2019
- Building area:3,313 sq. ft.
- Lot area:0.17 Acres
Schools
- High school:Jenks
- Elementary school:West
Finances and disclosures
- Price:$789,900
- Price per sq. ft.:$238.42
- Tax amount:$7,878 (2024)
New listings near 1105 W 84th Street
- New
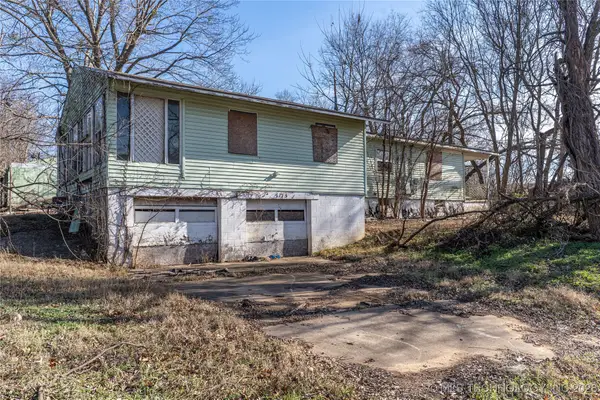 $70,000Active3 beds 2 baths1,472 sq. ft.
$70,000Active3 beds 2 baths1,472 sq. ft.7113 W Cameron Avenue, Tulsa, OK 74127
MLS# 2600493Listed by: KELLER WILLIAMS ADVANTAGE - Open Sat, 2 to 4pmNew
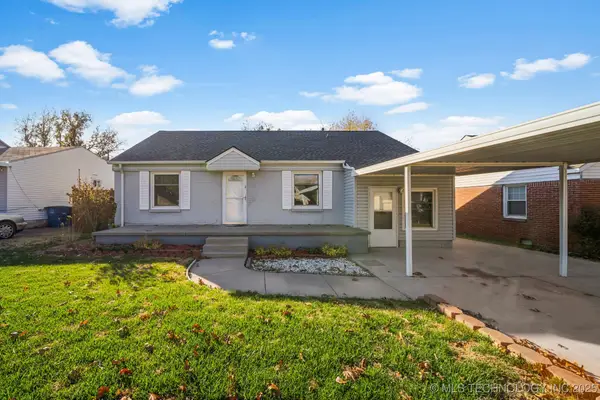 $225,000Active3 beds 1 baths1,368 sq. ft.
$225,000Active3 beds 1 baths1,368 sq. ft.528 S Pittsburg Avenue, Tulsa, OK 74112
MLS# 2547163Listed by: ELLIS REAL ESTATE BROKERAGE - New
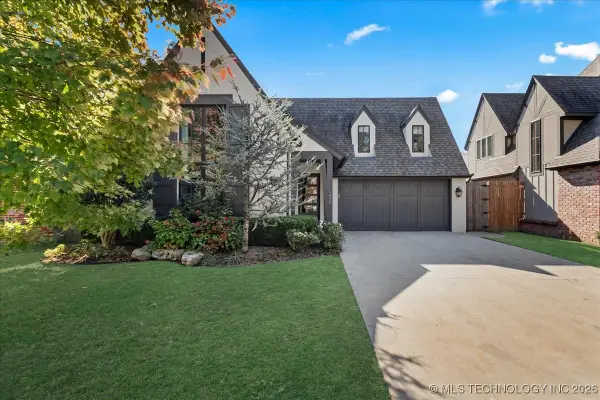 $839,500Active4 beds 4 baths3,276 sq. ft.
$839,500Active4 beds 4 baths3,276 sq. ft.1426 E 37th Place, Tulsa, OK 74105
MLS# 2600327Listed by: CHINOWTH & COHEN - New
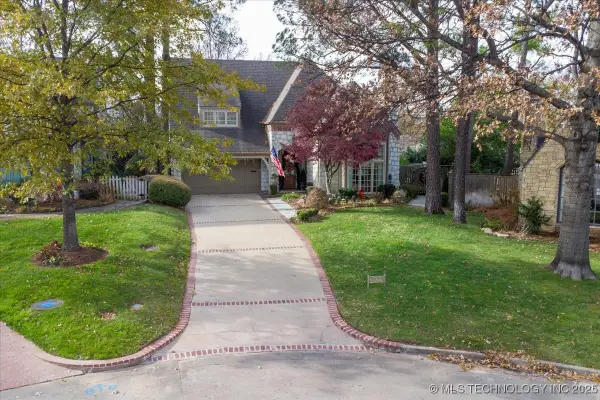 $835,000Active3 beds 3 baths3,109 sq. ft.
$835,000Active3 beds 3 baths3,109 sq. ft.2522 S Columbia Avenue, Tulsa, OK 74114
MLS# 2551135Listed by: CHINOWTH & COHEN - New
 $230,000Active4 beds 2 baths1,250 sq. ft.
$230,000Active4 beds 2 baths1,250 sq. ft.12421 E 22nd Street, Tulsa, OK 74129
MLS# 2600207Listed by: SOLID ROCK, REALTORS - New
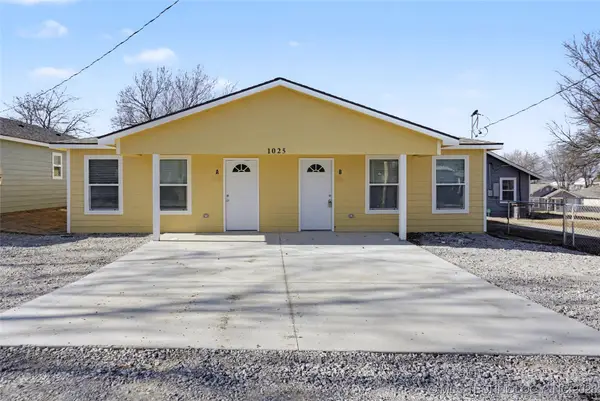 $370,000Active3 beds 2 baths2,606 sq. ft.
$370,000Active3 beds 2 baths2,606 sq. ft.1025 N Quincy Avenue, Tulsa, OK 74106
MLS# 2600127Listed by: REALTY ONE GROUP DREAMERS - New
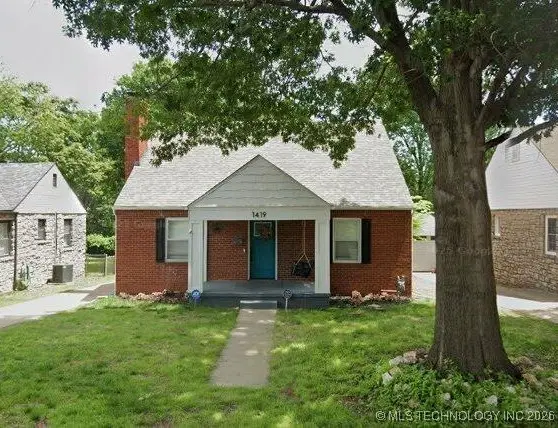 $325,000Active3 beds 2 baths1,877 sq. ft.
$325,000Active3 beds 2 baths1,877 sq. ft.1419 S Knoxville Avenue, Tulsa, OK 74112
MLS# 2549570Listed by: SOLID ROCK, REALTORS - New
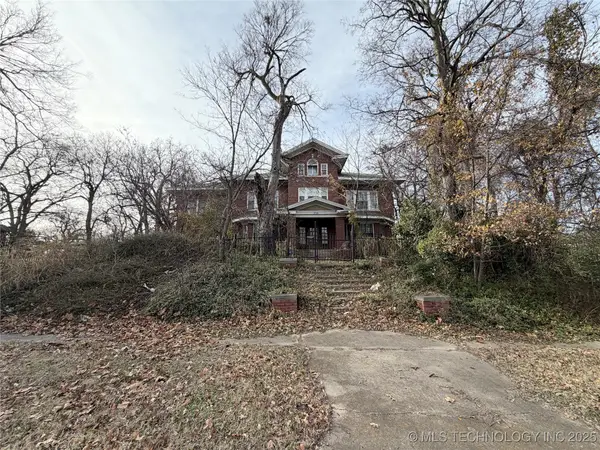 $200,000Active7 beds 3 baths5,631 sq. ft.
$200,000Active7 beds 3 baths5,631 sq. ft.232 N Santa Fe Avenue, Tulsa, OK 74127
MLS# 2550364Listed by: RE/MAX RESULTS - New
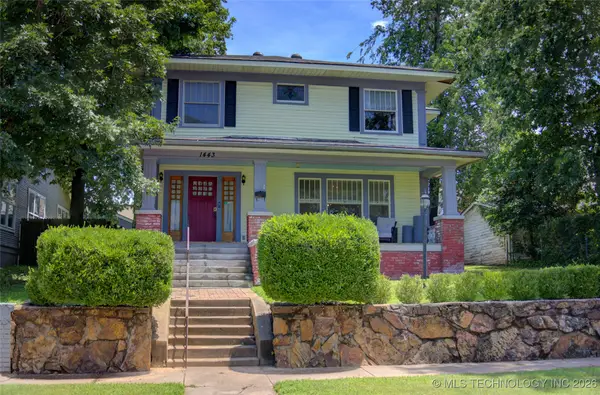 $314,900Active4 beds 1 baths2,003 sq. ft.
$314,900Active4 beds 1 baths2,003 sq. ft.1443 S Elwood Avenue, Tulsa, OK 74119
MLS# 2600385Listed by: MCGRAW, REALTORS - New
 $145,000Active2 beds 1 baths790 sq. ft.
$145,000Active2 beds 1 baths790 sq. ft.232 S 69th East Avenue, Tulsa, OK 74112
MLS# 2600394Listed by: CHINOWTH & COHEN
