1106 E 36 Place, Tulsa, OK 74105
Local realty services provided by:ERA Steve Cook & Co, Realtors
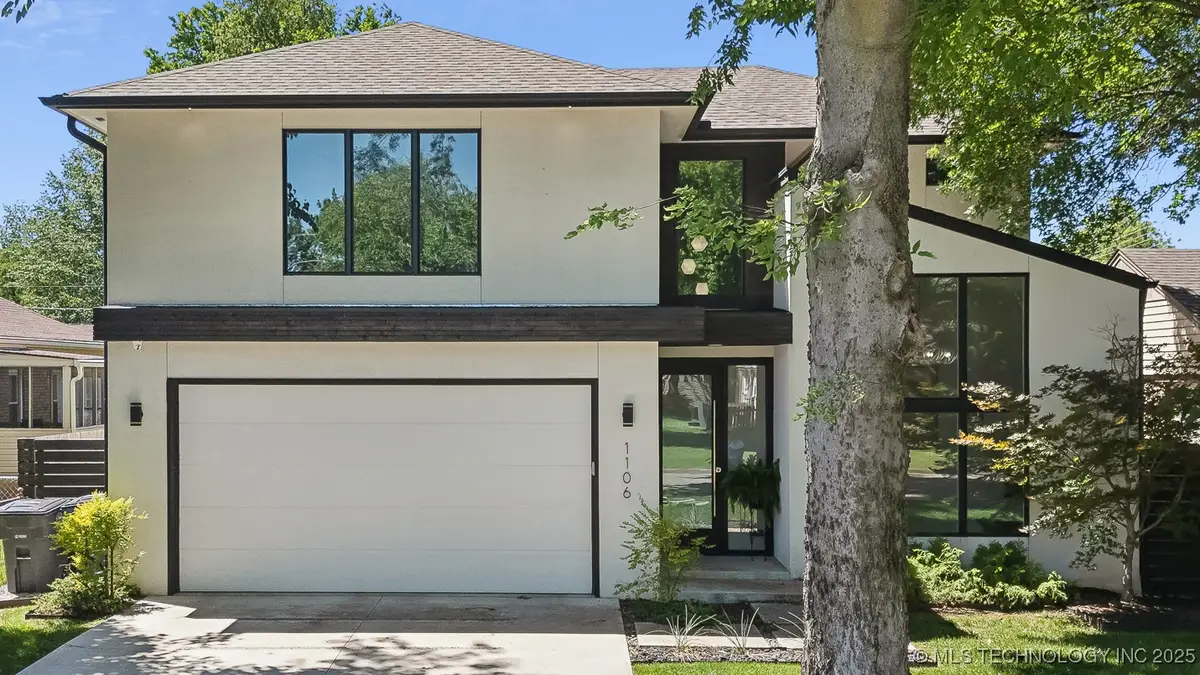
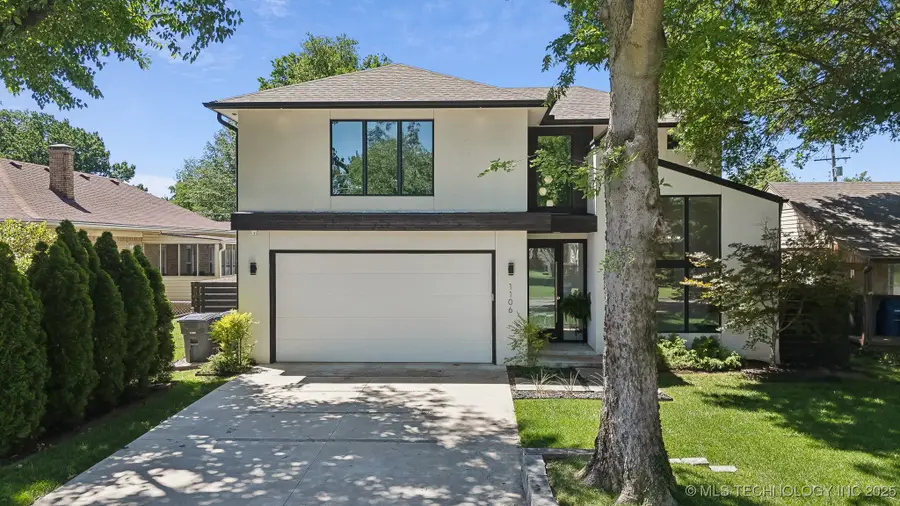
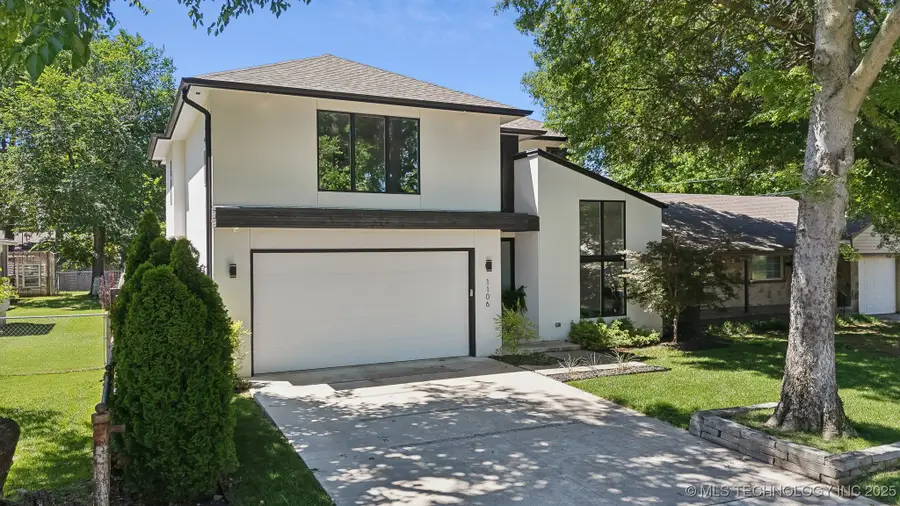
Listed by:alice slemp
Office:coldwell banker select
MLS#:2521859
Source:OK_NORES
Price summary
- Price:$850,000
- Price per sq. ft.:$253.2
About this home
Located in popular Brookside just a short distance from River Trails and downtown this 4 bedroom 4.5 bath home is a rare find with over 3300 SF of living space. Beyond the striking curb appeal the light-filled, double-height entry hints at what?s in store in the rest of the house with its airy modern layout that manages to feel warm, comfortable and inviting. Light hardwood floors, custom metal accents and carefully chosen lighting personalize the large scale spaces with a casual elegance. A private office with vaulted ceiling is positioned behind impressive French doors and can easily function as a second living area. The open floor plan features a dramatic fireplace in the family room and massive windows that bring the outside in. The chef's kitchen has a large island for prep and dining, double ovens, built-in fridge and freezer and gas cooktop. The pantry is conveniently located adjacent to a second sink and prep area that also works well as a coffee bar.The dining space accesses the large covered patio perfect for grilling or relaxing. A dreamy primary bedroom has unique windows placed for maximum light and privacy and a luxurious bath with soaking tub and shower and boutique styled closet. The closet and laundry room are conveniently positioned. A second bedroom and private bath are on the first level. Upstairs two additional bedrooms have private baths and there is a large game room spacious enough for game tables and media. A walkout attic provides easily accessed storage. 3rd tandem garage bay accommodates a small car or large toys. Sprinkler, guttering, full privacy fence.
Contact an agent
Home facts
- Year built:2019
- Listing Id #:2521859
- Added:85 day(s) ago
- Updated:August 14, 2025 at 03:14 PM
Rooms and interior
- Bedrooms:4
- Total bathrooms:5
- Full bathrooms:4
- Living area:3,357 sq. ft.
Heating and cooling
- Cooling:2 Units, Central Air, Zoned
- Heating:Central, Gas, Zoned
Structure and exterior
- Year built:2019
- Building area:3,357 sq. ft.
- Lot area:0.16 Acres
Schools
- High school:Edison
- Middle school:Edison Prep.
- Elementary school:Eliot
Finances and disclosures
- Price:$850,000
- Price per sq. ft.:$253.2
- Tax amount:$9,392 (2024)
New listings near 1106 E 36 Place
- New
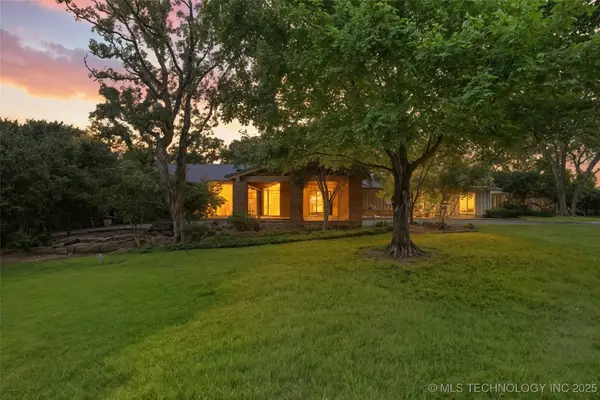 $1,199,000Active4 beds 4 baths4,168 sq. ft.
$1,199,000Active4 beds 4 baths4,168 sq. ft.7130 S Evanston Avenue, Tulsa, OK 74135
MLS# 2535551Listed by: WALTER & ASSOCIATES, INC. - New
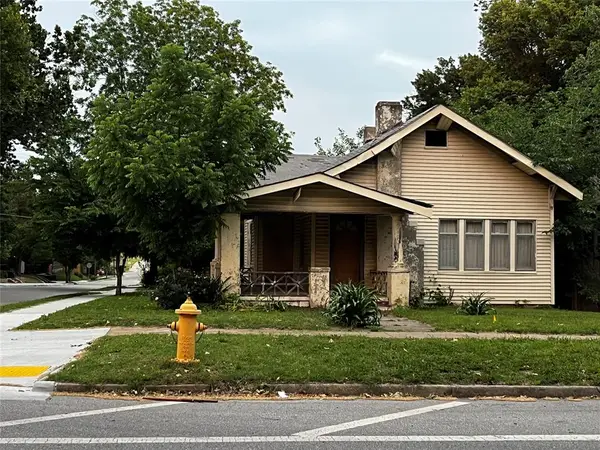 $150,000Active3 beds 1 baths1,344 sq. ft.
$150,000Active3 beds 1 baths1,344 sq. ft.923 N Denver Avenue, Tulsa, OK 74106
MLS# 1185739Listed by: WHITTAKER REALTY CO LLC - New
 $216,500Active3 beds 2 baths1,269 sq. ft.
$216,500Active3 beds 2 baths1,269 sq. ft.4598 E 45th Street, Tulsa, OK 74135
MLS# 2533577Listed by: MCGRAW, REALTORS - New
 $290,000Active3 beds 2 baths1,563 sq. ft.
$290,000Active3 beds 2 baths1,563 sq. ft.2732 E 1st Street, Tulsa, OK 74104
MLS# 2535696Listed by: TRINITY PROPERTIES - New
 $199,000Active2 beds 1 baths1,316 sq. ft.
$199,000Active2 beds 1 baths1,316 sq. ft.4119 E 15th Street, Tulsa, OK 74112
MLS# 2535398Listed by: KELLER WILLIAMS ADVANTAGE - New
 $174,900Active3 beds 2 baths1,396 sq. ft.
$174,900Active3 beds 2 baths1,396 sq. ft.4137 S 49th West Avenue, Tulsa, OK 74107
MLS# 2535428Listed by: EXP REALTY, LLC (BO) - New
 $365,000Active3 beds 2 baths1,761 sq. ft.
$365,000Active3 beds 2 baths1,761 sq. ft.5648 S Marion Avenue, Tulsa, OK 74135
MLS# 2535461Listed by: MCGRAW, REALTORS - New
 $334,900Active3 beds 2 baths2,455 sq. ft.
$334,900Active3 beds 2 baths2,455 sq. ft.6557 E 60th Street, Tulsa, OK 74145
MLS# 2535541Listed by: COTRILL REALTY GROUP LLC - New
 $250,000Active3 beds 2 baths1,983 sq. ft.
$250,000Active3 beds 2 baths1,983 sq. ft.6619 E 55th Street, Tulsa, OK 74145
MLS# 2535614Listed by: KELLER WILLIAMS ADVANTAGE - New
 $199,900Active2 beds 2 baths1,156 sq. ft.
$199,900Active2 beds 2 baths1,156 sq. ft.410 W 7th Street #828, Tulsa, OK 74119
MLS# 2535672Listed by: KELLER WILLIAMS PREFERRED
