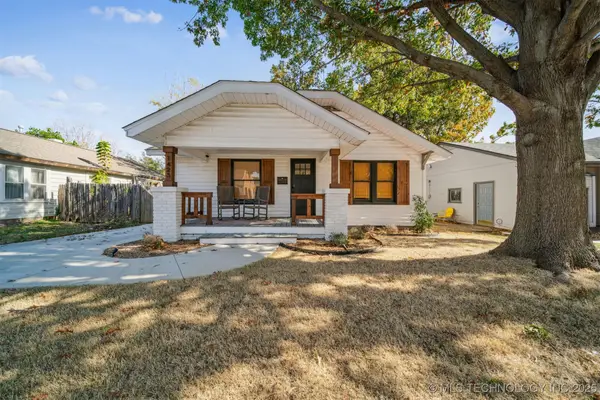1107 W 86th Place S, Tulsa, OK 74132
Local realty services provided by:ERA Steve Cook & Co, Realtors
1107 W 86th Place S,Tulsa, OK 74132
$564,000
- 4 Beds
- 3 Baths
- 2,685 sq. ft.
- Single family
- Active
Listed by: russell ryker
Office: chinowth & cohen
MLS#:2540838
Source:OK_NORES
Price summary
- Price:$564,000
- Price per sq. ft.:$210.06
About this home
Elegant living in this immaculately kept 4 bedroom 2.5 bath home. Open concept design, this home has room for guests and gatherings or just a quiet evening at home. The enclosed office has French doors and closet space allowing it an option for a 5th bedroom. The home has an elaborate feel with granite counter tops, crown molding in Living area and master bedroom, hand distressed wood flooring, ceramic tile in areas, plantation blinds on the windows and more, provide a feel of comfort and quality workmanship throughout. The laundry room accesses the master closets allowing ease with the laundry. The kitchen has extra storage under and on each end of the island, large pantry, pot filler water supply at the range. 3 rooms of the home are hard wired for internet access without WIFI if desired for security and security cameras stay with the home. HOA pool is available for residence of the community and the community has new FLOCK camera to help law enforcement and added security the residence. This is absolutely a "Don't Miss" listing! !
Contact an agent
Home facts
- Year built:2018
- Listing ID #:2540838
- Added:52 day(s) ago
- Updated:November 17, 2025 at 04:30 PM
Rooms and interior
- Bedrooms:4
- Total bathrooms:3
- Full bathrooms:2
- Living area:2,685 sq. ft.
Heating and cooling
- Cooling:Central Air
- Heating:Central, Gas
Structure and exterior
- Year built:2018
- Building area:2,685 sq. ft.
- Lot area:0.19 Acres
Schools
- High school:Jenks
- Elementary school:West
Finances and disclosures
- Price:$564,000
- Price per sq. ft.:$210.06
- Tax amount:$6,037 (2024)
New listings near 1107 W 86th Place S
- New
 $350,000Active4 beds 3 baths2,313 sq. ft.
$350,000Active4 beds 3 baths2,313 sq. ft.4317 E 83rd Street, Tulsa, OK 74137
MLS# 2547110Listed by: THE INVESTORS BROKER - New
 $329,950Active4 beds 3 baths2,223 sq. ft.
$329,950Active4 beds 3 baths2,223 sq. ft.7508 E 53rd Street, Tulsa, OK 74145
MLS# 2547318Listed by: RYON & ASSOCIATES, INC. - New
 $244,000Active3 beds 2 baths1,624 sq. ft.
$244,000Active3 beds 2 baths1,624 sq. ft.1604 N Boston Place, Tulsa, OK 74106
MLS# 2547243Listed by: RE/MAX RESULTS - New
 $155,000Active3 beds 1 baths1,068 sq. ft.
$155,000Active3 beds 1 baths1,068 sq. ft.409 S 72nd East Avenue, Tulsa, OK 74112
MLS# 2547293Listed by: ELEVATE REALTY - New
 $214,900Active3 beds 2 baths1,450 sq. ft.
$214,900Active3 beds 2 baths1,450 sq. ft.4624 E 93rd Court S #23A, Tulsa, OK 74137
MLS# 2547244Listed by: KELLER WILLIAMS PREFERRED - New
 $254,950Active3 beds 2 baths1,419 sq. ft.
$254,950Active3 beds 2 baths1,419 sq. ft.14827 E 39th Street S, Tulsa, OK 74134
MLS# 2547262Listed by: SHYFT REAL ESTATE LLC - New
 $260,000Active2 beds 1 baths1,205 sq. ft.
$260,000Active2 beds 1 baths1,205 sq. ft.1423 S Delaware Avenue, Tulsa, OK 74104
MLS# 2546995Listed by: CHINOWTH & COHEN  $2,495,000Pending5 beds 5 baths7,756 sq. ft.
$2,495,000Pending5 beds 5 baths7,756 sq. ft.229 S Woodward Boulevard, Tulsa, OK 74114
MLS# 2547115Listed by: MCGRAW, REALTORS- New
 $415,000Active4 beds 3 baths2,768 sq. ft.
$415,000Active4 beds 3 baths2,768 sq. ft.6279 S Hudson Avenue, Tulsa, OK 74136
MLS# 2547125Listed by: MCGRAW, REALTORS - New
 $477,000Active3 beds 3 baths2,344 sq. ft.
$477,000Active3 beds 3 baths2,344 sq. ft.8730 S Olympia Avenue, Tulsa, OK 74132
MLS# 2545699Listed by: RE/MAX FIRST
