1136 S Evanston Avenue, Tulsa, OK 74104
Local realty services provided by:ERA CS Raper & Son
Listed by:andrea m pinney
Office:keller williams advantage
MLS#:2531652
Source:OK_NORES
Price summary
- Price:$345,000
- Price per sq. ft.:$160.39
About this home
Located just steps from Tulsa University, shopping, and dining, this beautifully renovated 4-bedroom split floorplan , 2.5-bath home blends timeless character with modern convenience. Built in 1940, this gem features original refinished hardwood floors, elegant skeleton key doors, and tasteful updates throughout.
The home is mostly brick with accents of Hardie board and stone, giving it a stylish, low-maintenance exterior. Fresh paint and cedar posts add to the already charming curb appeal. Inside, enjoy a fully renovated kitchen with new cabinets, lighting, and appliances, along with mostly new windows, a new HVAC system, and two laundry areas-one thoughtfully located in the spacious primary suite.
A new privacy fence encloses the backyard, creating a peaceful environment,. This home offers the perfect mix of historic charm and modern updates in one of Tulsa's most walkable neighborhoods.
Contact an agent
Home facts
- Year built:1940
- Listing ID #:2531652
- Added:61 day(s) ago
- Updated:September 19, 2025 at 07:44 AM
Rooms and interior
- Bedrooms:4
- Total bathrooms:3
- Full bathrooms:2
- Living area:2,151 sq. ft.
Heating and cooling
- Cooling:Central Air
- Heating:Central, Gas
Structure and exterior
- Year built:1940
- Building area:2,151 sq. ft.
- Lot area:0.17 Acres
Schools
- High school:Hale
- Elementary school:Kendall Whittier
Finances and disclosures
- Price:$345,000
- Price per sq. ft.:$160.39
- Tax amount:$1,122 (2024)
New listings near 1136 S Evanston Avenue
- Open Sat, 12 to 2pmNew
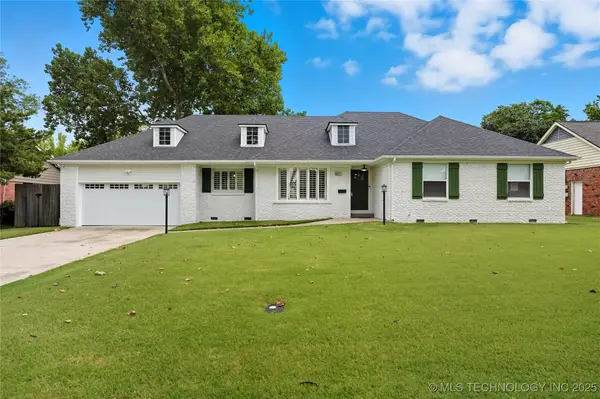 $325,000Active3 beds 3 baths2,001 sq. ft.
$325,000Active3 beds 3 baths2,001 sq. ft.6051 E 56th Street, Tulsa, OK 74135
MLS# 2540570Listed by: EXP REALTY, LLC - New
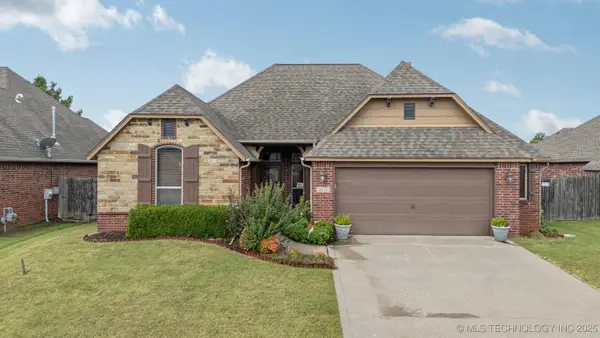 $316,000Active3 beds 2 baths1,887 sq. ft.
$316,000Active3 beds 2 baths1,887 sq. ft.4616 S 179th East Avenue, Tulsa, OK 74134
MLS# 2540819Listed by: SOLID ROCK, REALTORS - Open Sun, 2 to 4pmNew
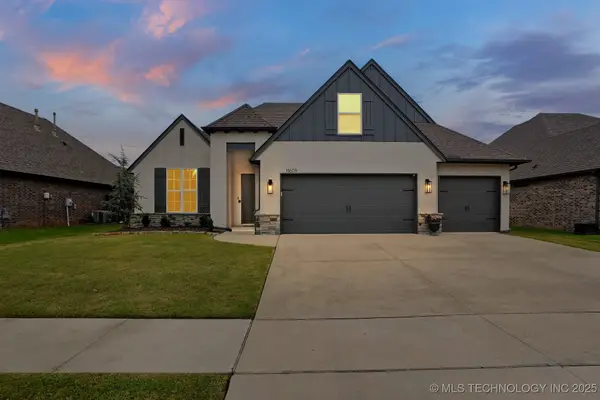 $500,000Active4 beds 3 baths3,420 sq. ft.
$500,000Active4 beds 3 baths3,420 sq. ft.18609 E 45th Street S, Tulsa, OK 74134
MLS# 2540727Listed by: RE/MAX RESULTS - New
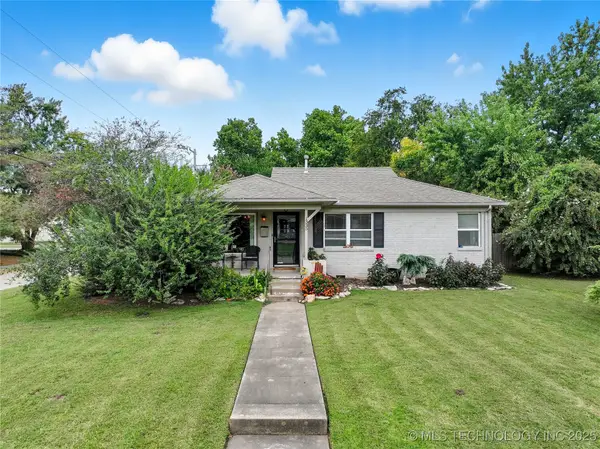 $265,000Active3 beds 1 baths1,263 sq. ft.
$265,000Active3 beds 1 baths1,263 sq. ft.1335 E 45th Street, Tulsa, OK 74105
MLS# 2540767Listed by: MCGRAW, REALTORS - New
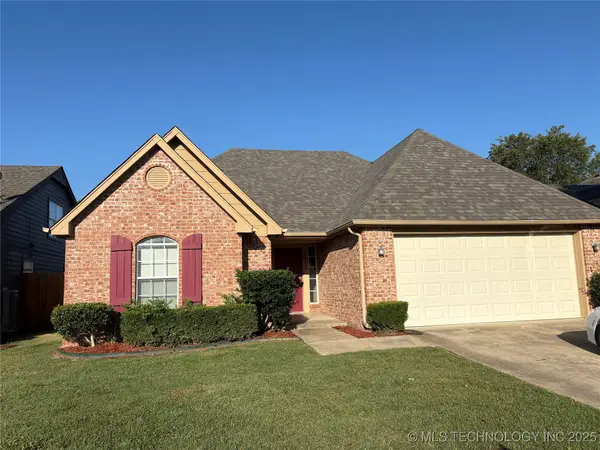 $259,500Active3 beds 2 baths1,674 sq. ft.
$259,500Active3 beds 2 baths1,674 sq. ft.5012 S 189th East Avenue, Tulsa, OK 74134
MLS# 2540892Listed by: COLDWELL BANKER SELECT - New
 $175,000Active2 beds 1 baths784 sq. ft.
$175,000Active2 beds 1 baths784 sq. ft.4711 S Boston Avenue, Tulsa, OK 74105
MLS# 2540005Listed by: MCGRAW, REALTORS - New
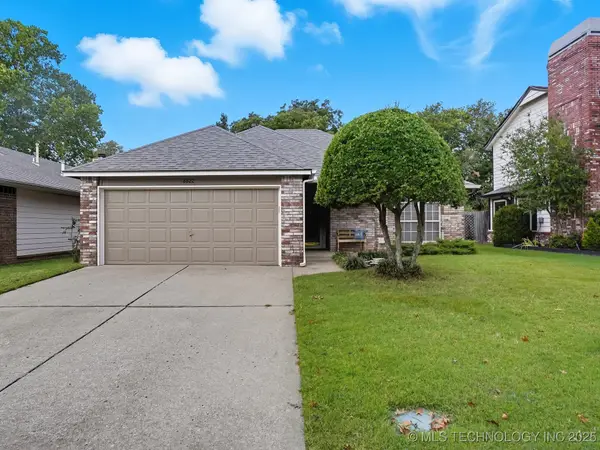 $269,000Active3 beds 2 baths1,452 sq. ft.
$269,000Active3 beds 2 baths1,452 sq. ft.8822 S Braden Avenue, Tulsa, OK 74137
MLS# 2540533Listed by: MCGRAW, REALTORS - New
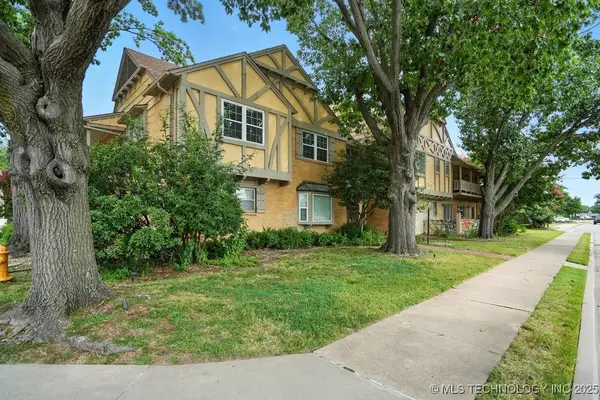 $178,500Active2 beds 2 baths980 sq. ft.
$178,500Active2 beds 2 baths980 sq. ft.1107 E 45th Place #11, Tulsa, OK 74105
MLS# 2540834Listed by: CHINOWTH & COHEN - New
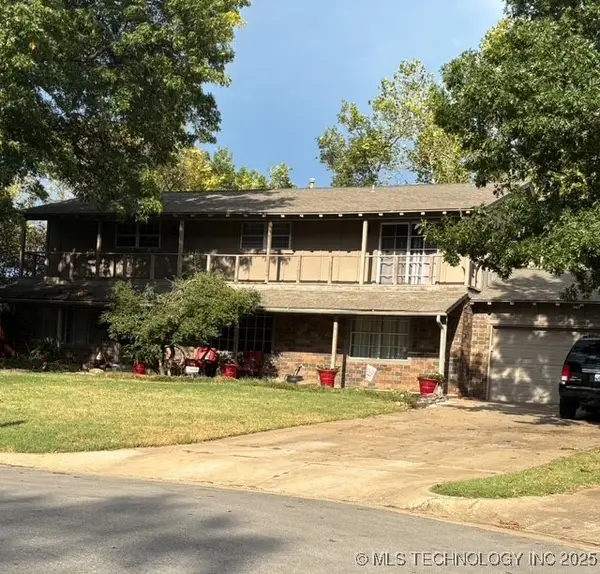 $299,999Active5 beds 3 baths3,050 sq. ft.
$299,999Active5 beds 3 baths3,050 sq. ft.7023 E 66th Court, Tulsa, OK 74133
MLS# 2540889Listed by: COLDWELL BANKER SELECT - New
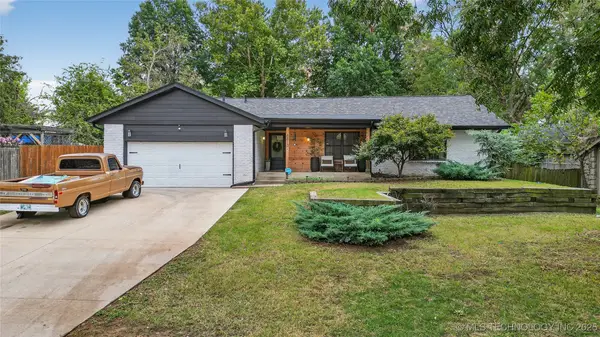 $315,000Active3 beds 2 baths1,660 sq. ft.
$315,000Active3 beds 2 baths1,660 sq. ft.6813 S 32nd West Avenue, Tulsa, OK 74132
MLS# 2540545Listed by: EXP REALTY, LLC
