1144 S Owasso Avenue, Tulsa, OK 74120
Local realty services provided by:ERA Steve Cook & Co, Realtors
1144 S Owasso Avenue,Tulsa, OK 74120
$379,000
- 3 Beds
- 2 Baths
- 1,614 sq. ft.
- Single family
- Active
Listed by:ashley wozniak
Office:coldwell banker select
MLS#:2525865
Source:OK_NORES
Price summary
- Price:$379,000
- Price per sq. ft.:$234.82
About this home
ALL NEW EXTERIOR REPAIRS, PAINT & TRIM ON HOUSE AND GARAGE! NEW FRONT SOD! Beautiful 3 bedroom 2 full bathroom home with over 1600 sq feet of thoughtfully updated living space in desirable Tracy Park. Fall in love with the inviting front porch -the perfect spot to enjoy morning coffee or chat with neighbors. Inside, fresh paint and original refinished hardwoods floors throughout, adding warmth and timeless character. The open concept kitchen has been tastefully updated, offering the perfect blend of modern and functionality. Both full bathrooms are conveniently located for family and guests. Enjoy peace of mind with major updates that include all new flex plumbing, bringing laundry upstairs from basement, blown in insulation in attic, new hot water tank, newer roof and gutters, new fence with access controlled gate, and all new concrete in the front, back and driveway/walkways. Located in a quiet, established neighborhood served by a great school system and surrounded by park, trails, tennis/pickleball courts, restaurants and shops. Easy access to hwys, Downtown, Cherry Street and Pearl District. Refrigerator, washer and dryer all stay.
Contact an agent
Home facts
- Year built:1925
- Listing ID #:2525865
- Added:117 day(s) ago
- Updated:October 13, 2025 at 10:13 AM
Rooms and interior
- Bedrooms:3
- Total bathrooms:2
- Full bathrooms:2
- Living area:1,614 sq. ft.
Heating and cooling
- Cooling:Central Air
- Heating:Central, Electric
Structure and exterior
- Year built:1925
- Building area:1,614 sq. ft.
- Lot area:0.17 Acres
Schools
- High school:Edison
- Elementary school:Council Oak
Finances and disclosures
- Price:$379,000
- Price per sq. ft.:$234.82
- Tax amount:$3,721 (2024)
New listings near 1144 S Owasso Avenue
- New
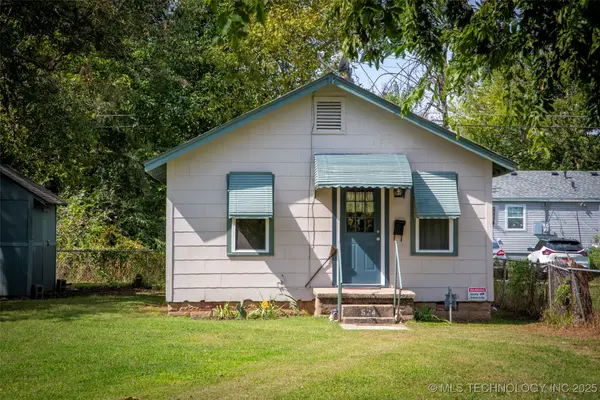 $99,900Active2 beds 1 baths720 sq. ft.
$99,900Active2 beds 1 baths720 sq. ft.524 S 45th West Avenue, Tulsa, OK 74127
MLS# 2543505Listed by: THUNDER RIDGE REALTY - New
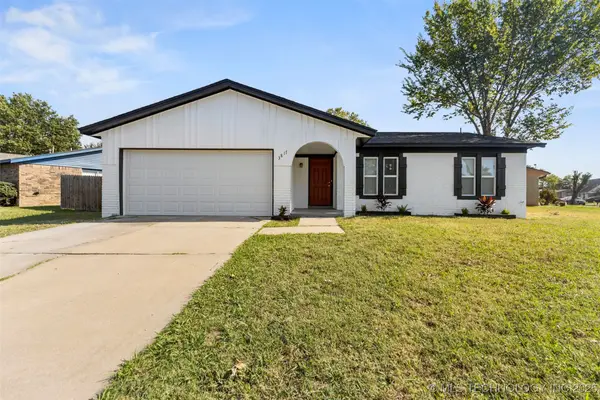 $249,900Active3 beds 2 baths1,103 sq. ft.
$249,900Active3 beds 2 baths1,103 sq. ft.3817 S 109th East Avenue, Tulsa, OK 74146
MLS# 2543521Listed by: SALT REAL ESTATE, INC (BO) - New
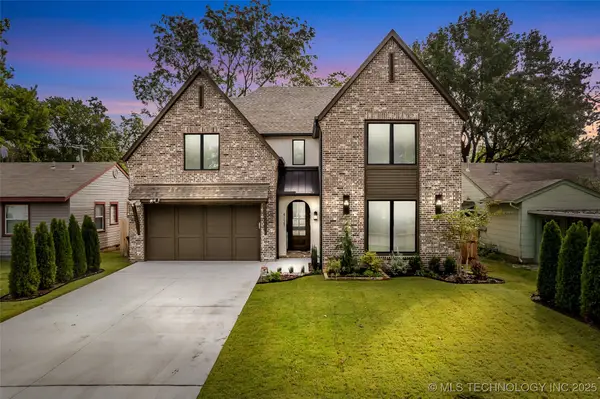 $874,900Active5 beds 5 baths3,649 sq. ft.
$874,900Active5 beds 5 baths3,649 sq. ft.4127 S Cincinnati Avenue, Tulsa, OK 74105
MLS# 2543528Listed by: MORE AGENCY - New
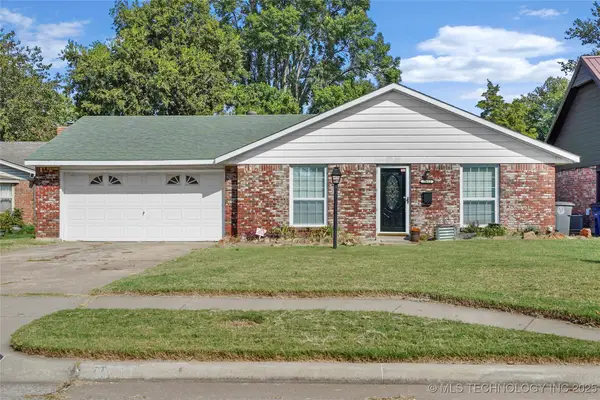 $135,000Active3 beds 2 baths1,100 sq. ft.
$135,000Active3 beds 2 baths1,100 sq. ft.10613 E 18th Place, Tulsa, OK 74128
MLS# 2543485Listed by: COLDWELL BANKER SELECT 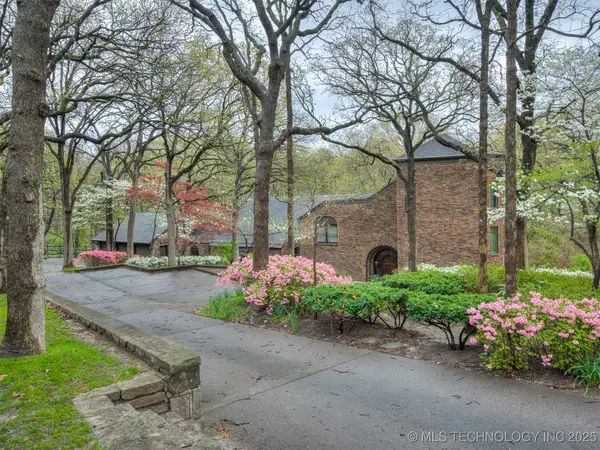 $1,195,000Active6 beds 6 baths7,587 sq. ft.
$1,195,000Active6 beds 6 baths7,587 sq. ft.11475 S Yale Avenue, Tulsa, OK 74137
MLS# 2433386Listed by: MCGRAW, REALTORS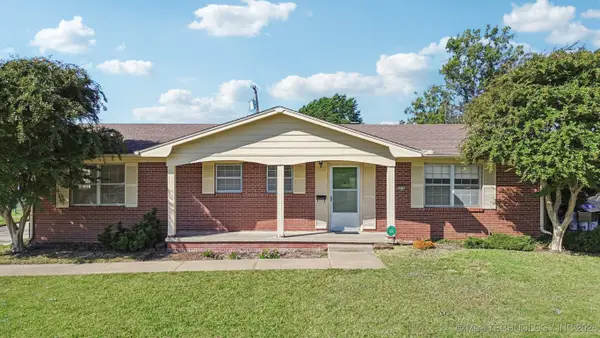 $175,000Pending3 beds 2 baths1,416 sq. ft.
$175,000Pending3 beds 2 baths1,416 sq. ft.3216 S 82nd East Avenue, Tulsa, OK 74145
MLS# 2543185Listed by: ELLIS REAL ESTATE BROKERAGE- New
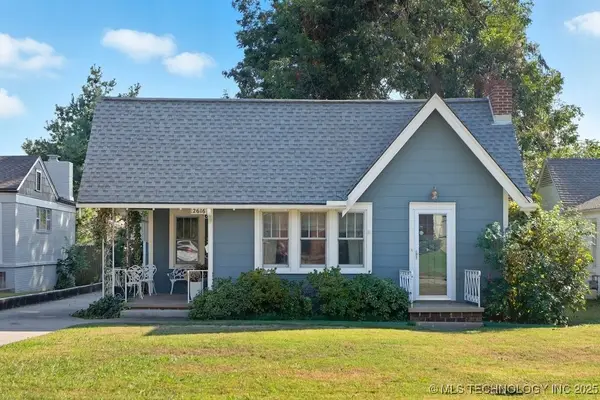 $285,000Active2 beds 1 baths1,109 sq. ft.
$285,000Active2 beds 1 baths1,109 sq. ft.2616 E 14th Place, Tulsa, OK 74104
MLS# 2543309Listed by: KELLER WILLIAMS ADVANTAGE - New
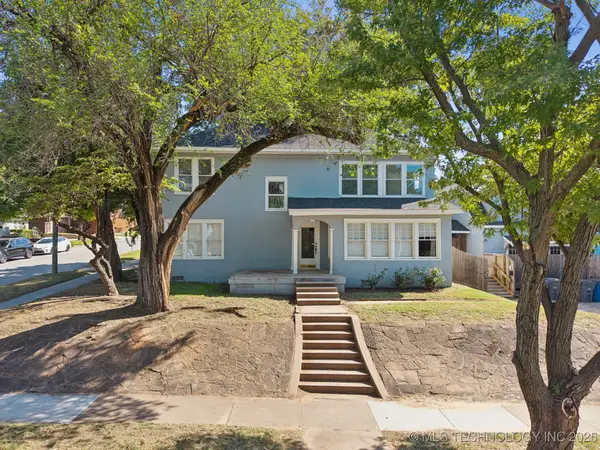 $649,000Active6 beds 5 baths3,649 sq. ft.
$649,000Active6 beds 5 baths3,649 sq. ft.1703 S Quaker Avenue, Tulsa, OK 74120
MLS# 2543342Listed by: KELLER WILLIAMS PREFERRED - New
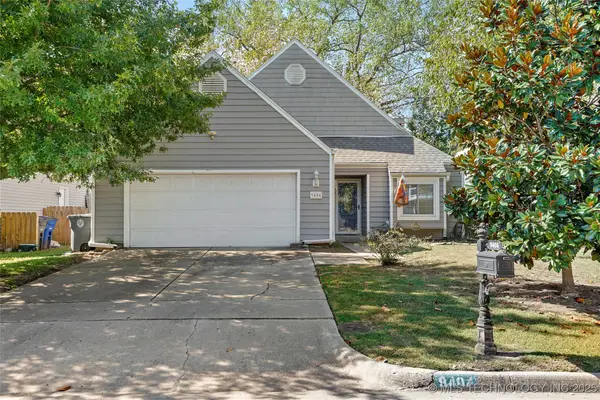 $310,000Active3 beds 2 baths2,271 sq. ft.
$310,000Active3 beds 2 baths2,271 sq. ft.9404 S Norwood Avenue, Tulsa, OK 74137
MLS# 2543360Listed by: COLDWELL BANKER SELECT - New
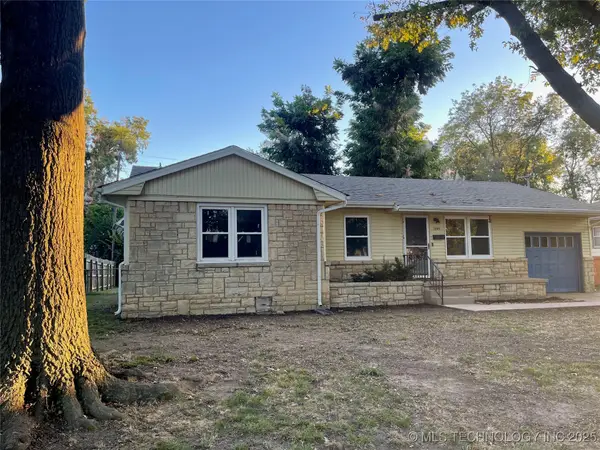 $179,900Active3 beds 2 baths1,192 sq. ft.
$179,900Active3 beds 2 baths1,192 sq. ft.1558 E 60th Place, Tulsa, OK 74105
MLS# 2543399Listed by: MCGRAW, REALTORS
