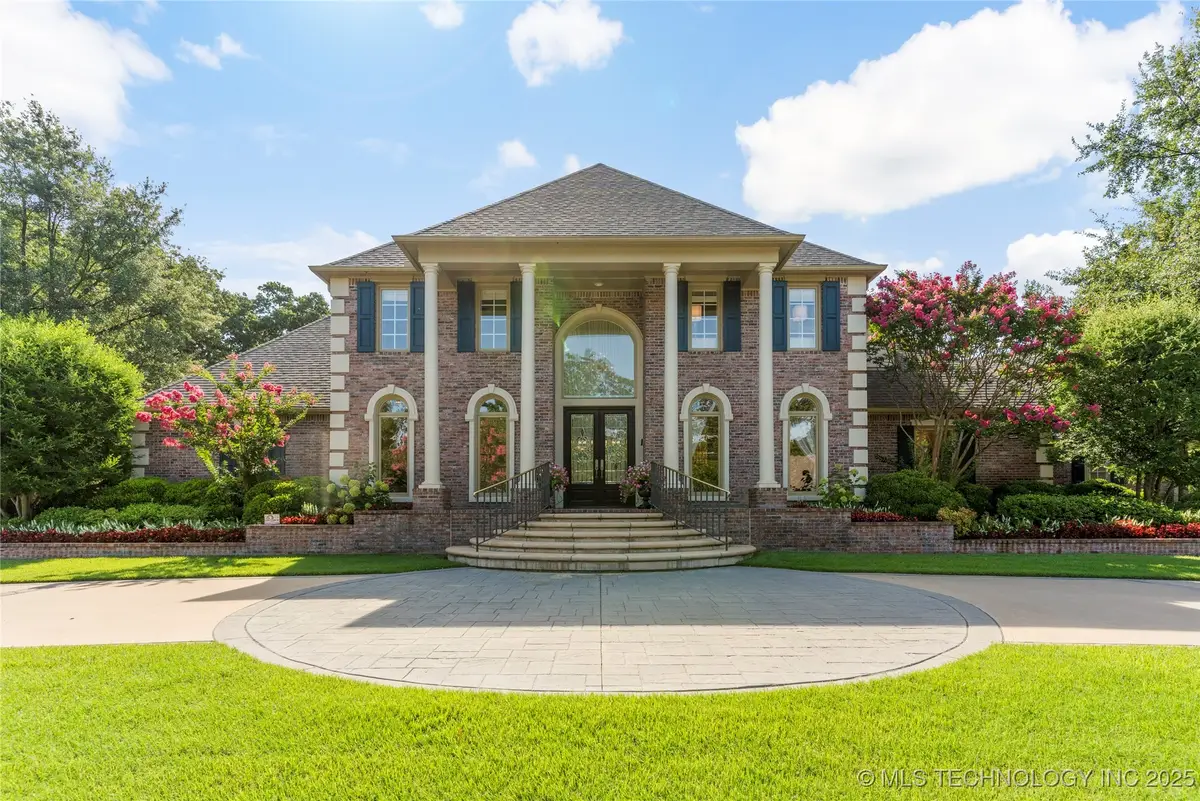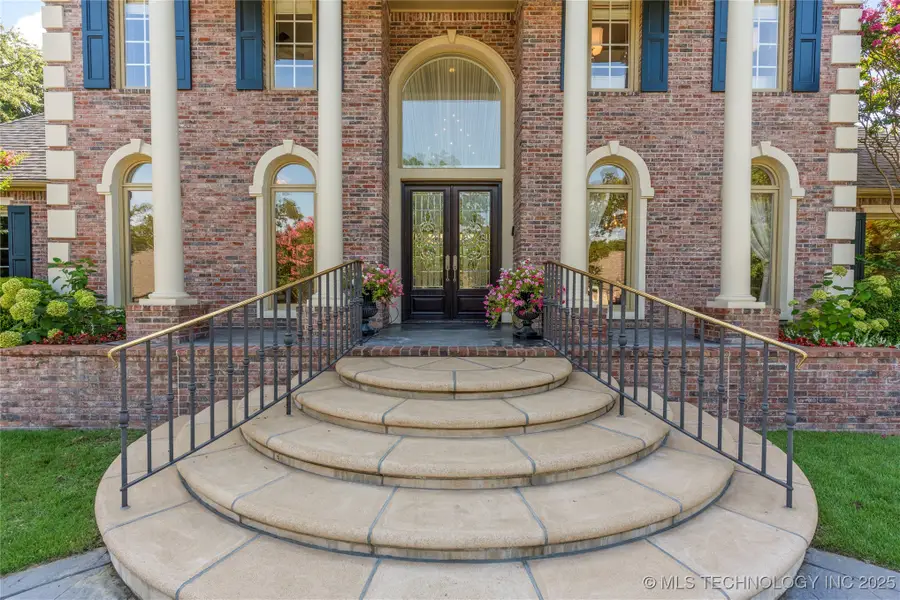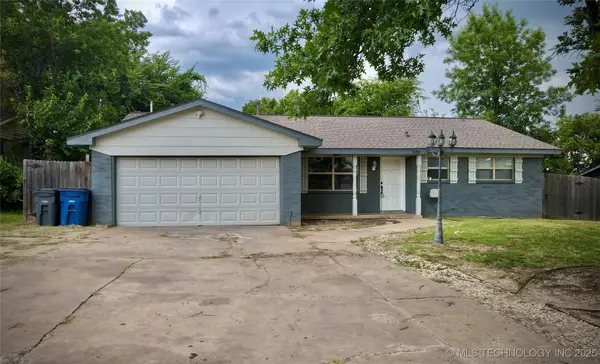11723 S Erie Avenue, Tulsa, OK 74137
Local realty services provided by:ERA Steve Cook & Co, Realtors



11723 S Erie Avenue,Tulsa, OK 74137
$1,250,000
- 4 Beds
- 5 Baths
- 4,967 sq. ft.
- Single family
- Pending
Listed by:holly lehman
Office:walter & associates, inc.
MLS#:2531683
Source:OK_NORES
Price summary
- Price:$1,250,000
- Price per sq. ft.:$251.66
About this home
Discover this stunning home nestled in the desirable Forest Hill Estates with a gorgeous backyard complete with pool and pool house. The home offers a thoughtful layout with two bedrooms on the main level, including a luxurious primary suite with fireplace, sitting area and his-and-hers walk-in closets. On the first floor, you'll also find a private guest room and bathroom, dedicated office, laundry room, a formal dining room large den off the kitchen, a breakfast area and and expansive living room - perfect for relaxing or hosting gatherings. Upstairs, you'll find two additional bedrooms, each with their own private bath and walk-in closet, a huge game room with bookshelves and a wet bar and a large storage closet. An additional, spacious walk-in attic is also on the second floor. The home boasts abundant storage and an oversized 4-car garage and generator. Outside, the home is perfectly landscaped and ideal for entertaining and even includes a dog run. The spacious backyard features a fabulous pool, pool house complete with a full bathroom, fireplace, kitchen, grill, ice maker and refrigerator - your own private retreat! This move-in ready home truly has it all - space, function and style. A must-see!
Contact an agent
Home facts
- Year built:1999
- Listing Id #:2531683
- Added:20 day(s) ago
- Updated:August 14, 2025 at 07:40 AM
Rooms and interior
- Bedrooms:4
- Total bathrooms:5
- Full bathrooms:4
- Living area:4,967 sq. ft.
Heating and cooling
- Cooling:3+ Units, Central Air, Zoned
- Heating:Central, Gas, Zoned
Structure and exterior
- Year built:1999
- Building area:4,967 sq. ft.
- Lot area:0.57 Acres
Schools
- High school:Bixby
- Elementary school:Central
Finances and disclosures
- Price:$1,250,000
- Price per sq. ft.:$251.66
- Tax amount:$11,012 (2024)
New listings near 11723 S Erie Avenue
- New
 $216,500Active3 beds 2 baths1,269 sq. ft.
$216,500Active3 beds 2 baths1,269 sq. ft.4598 E 45th Street, Tulsa, OK 74135
MLS# 2533577Listed by: MCGRAW, REALTORS - New
 $290,000Active3 beds 2 baths1,563 sq. ft.
$290,000Active3 beds 2 baths1,563 sq. ft.2732 E 1st Street, Tulsa, OK 74104
MLS# 2535696Listed by: TRINITY PROPERTIES - New
 $199,000Active2 beds 1 baths1,316 sq. ft.
$199,000Active2 beds 1 baths1,316 sq. ft.4119 E 15th Street, Tulsa, OK 74112
MLS# 2535398Listed by: KELLER WILLIAMS ADVANTAGE - New
 $174,900Active3 beds 2 baths1,396 sq. ft.
$174,900Active3 beds 2 baths1,396 sq. ft.4137 S 49th West Avenue, Tulsa, OK 74107
MLS# 2535428Listed by: EXP REALTY, LLC (BO) - New
 $365,000Active3 beds 2 baths1,761 sq. ft.
$365,000Active3 beds 2 baths1,761 sq. ft.5648 S Marion Avenue, Tulsa, OK 74135
MLS# 2535461Listed by: MCGRAW, REALTORS - New
 $334,900Active3 beds 2 baths2,455 sq. ft.
$334,900Active3 beds 2 baths2,455 sq. ft.6557 E 60th Street, Tulsa, OK 74145
MLS# 2535541Listed by: COTRILL REALTY GROUP LLC - New
 $250,000Active3 beds 2 baths1,983 sq. ft.
$250,000Active3 beds 2 baths1,983 sq. ft.6619 E 55th Street, Tulsa, OK 74145
MLS# 2535614Listed by: KELLER WILLIAMS ADVANTAGE - New
 $199,900Active2 beds 2 baths1,156 sq. ft.
$199,900Active2 beds 2 baths1,156 sq. ft.410 W 7th Street #828, Tulsa, OK 74119
MLS# 2535672Listed by: KELLER WILLIAMS PREFERRED - New
 $245,000Active3 beds 2 baths1,477 sq. ft.
$245,000Active3 beds 2 baths1,477 sq. ft.2016 W Delmar Street, Tulsa, OK 74012
MLS# 2535685Listed by: KELLER WILLIAMS ADVANTAGE - New
 $239,900Active3 beds 2 baths1,312 sq. ft.
$239,900Active3 beds 2 baths1,312 sq. ft.11311 E 15th Place, Tulsa, OK 74128
MLS# 2535513Listed by: FATHOM REALTY
