11938 S Canton Avenue, Tulsa, OK 74137
Local realty services provided by:ERA Courtyard Real Estate
11938 S Canton Avenue,Tulsa, OK 74137
$799,000
- 4 Beds
- 4 Baths
- 5,102 sq. ft.
- Single family
- Active
Listed by: vicky watkins
Office: chinowth & cohen
MLS#:2604564
Source:OK_NORES
Price summary
- Price:$799,000
- Price per sq. ft.:$156.61
About this home
The home you've been waiting for in the beautiful gated community of Hunter's Hills is finally here. Perfectly positioned on a corner lot in a quiet cul de sac, this beautifully updated home offers peaceful pond views and unforgettable Oklahoma sunsets right from your backyard. Inside, you'll find brand new hardwood floors, refreshed fireplace, details, and Andersen windows and patio doors that frame the water and sky. The kitchen shines with new appliances, a striking backsplash and updated lighting and hardware. The spa like primary suite features his and hers walk in closets with a tucked away cedar closet, while the upstairs retreat offers a balcony view and new built ins with a bar, perfect for entertaining or relaxing. Major updates include a brand new roof, fresh interior and exterior paint, new sprinkler system, updated landscaping, tankless hot water heater and a Tesla ready garage with cabinets and fresh paint. Stylish, updated and set in a peaceful gated setting, the big ticket items are done and the views are incredible. This one truly checks the boxes.
Contact an agent
Home facts
- Year built:1994
- Listing ID #:2604564
- Added:206 day(s) ago
- Updated:February 22, 2026 at 03:58 PM
Rooms and interior
- Bedrooms:4
- Total bathrooms:4
- Full bathrooms:3
- Living area:5,102 sq. ft.
Heating and cooling
- Cooling:Central Air
- Heating:Central, Electric, Gas
Structure and exterior
- Year built:1994
- Building area:5,102 sq. ft.
- Lot area:0.66 Acres
Schools
- High school:Bixby
- Middle school:Bixby
- Elementary school:North
Finances and disclosures
- Price:$799,000
- Price per sq. ft.:$156.61
- Tax amount:$11,057 (2025)
New listings near 11938 S Canton Avenue
- New
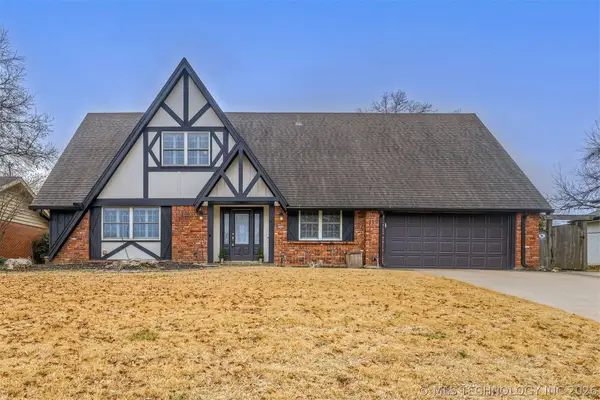 $329,000Active3 beds 3 baths2,472 sq. ft.
$329,000Active3 beds 3 baths2,472 sq. ft.6848 E 59th Street, Tulsa, OK 74145
MLS# 2606057Listed by: RE/MAX RESULTS - New
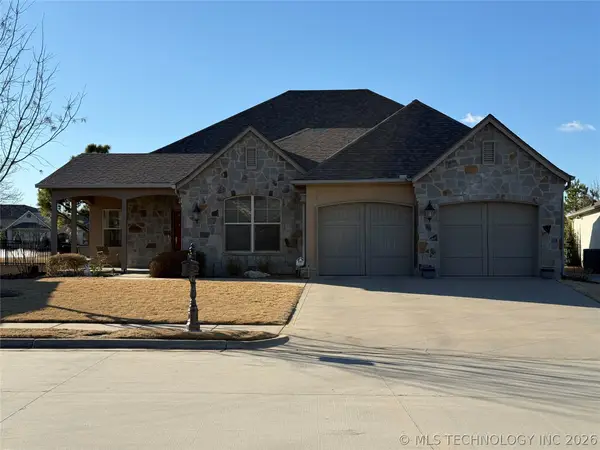 $779,000Active3 beds 3 baths2,479 sq. ft.
$779,000Active3 beds 3 baths2,479 sq. ft.8410 S Nogales Avenue W, Tulsa, OK 74132
MLS# 2606064Listed by: MANN & COMPANY LLC - New
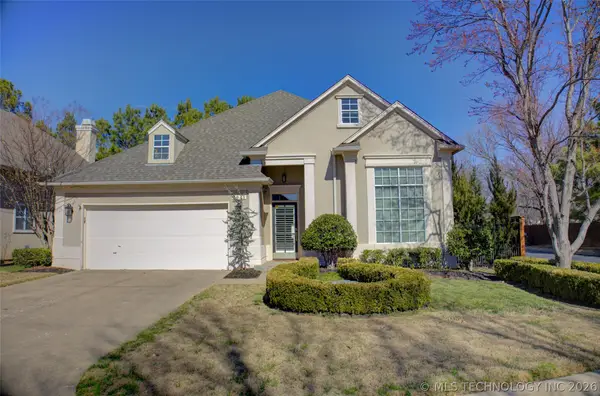 $385,000Active3 beds 3 baths2,059 sq. ft.
$385,000Active3 beds 3 baths2,059 sq. ft.4945 E 102nd Street, Tulsa, OK 74137
MLS# 2606035Listed by: MCGRAW, REALTORS - New
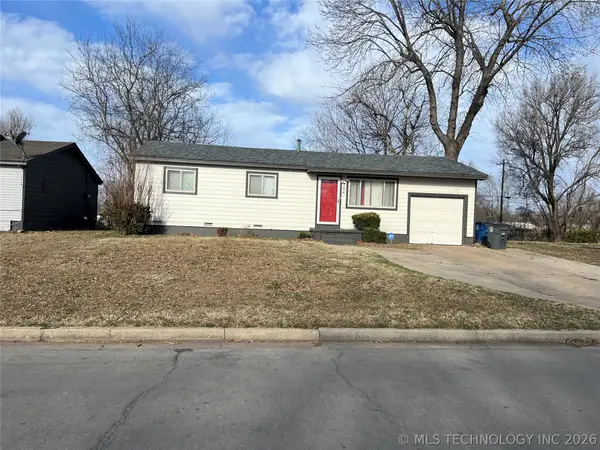 $75,000Active3 beds 1 baths888 sq. ft.
$75,000Active3 beds 1 baths888 sq. ft.5234 N Kenosha Avenue, Tulsa, OK 74126
MLS# 2606008Listed by: KELLER WILLIAMS PREMIER - New
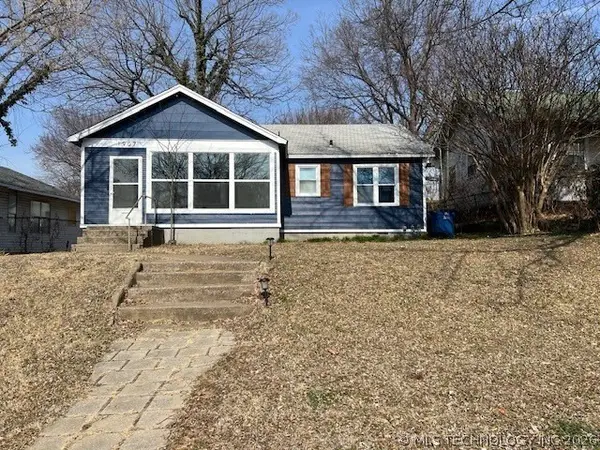 $160,000Active3 beds 1 baths936 sq. ft.
$160,000Active3 beds 1 baths936 sq. ft.1907 W Cameron Street, Tulsa, OK 74127
MLS# 2606029Listed by: COLDWELL BANKER SELECT - New
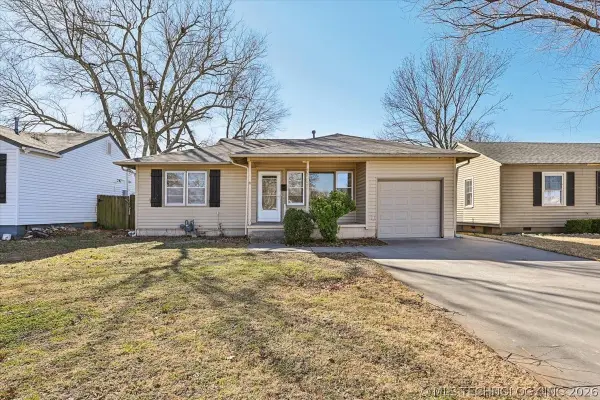 $199,900Active3 beds 2 baths1,181 sq. ft.
$199,900Active3 beds 2 baths1,181 sq. ft.3342 E 30th Street, Tulsa, OK 74119
MLS# 2605284Listed by: WALTER & ASSOCIATES, INC. - New
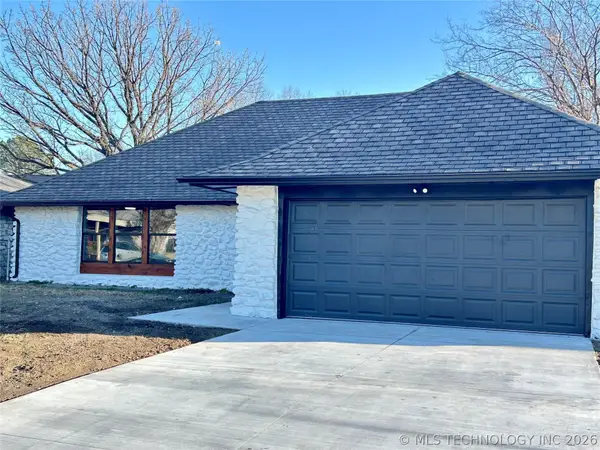 $249,500Active3 beds 2 baths1,536 sq. ft.
$249,500Active3 beds 2 baths1,536 sq. ft.10114 E 23rd Street, Tulsa, OK 74129
MLS# 2606023Listed by: KEY SOLUTIONS REAL ESTATE LLC - New
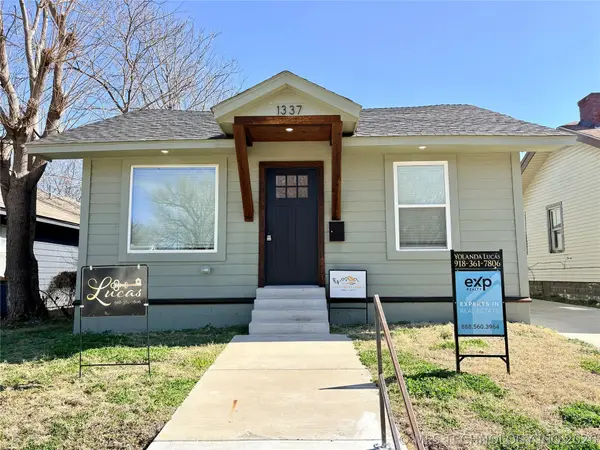 $330,000Active4 beds 3 baths1,616 sq. ft.
$330,000Active4 beds 3 baths1,616 sq. ft.1337 N Boston Place, Tulsa, OK 74106
MLS# 2606011Listed by: EXP REALTY, LLC - New
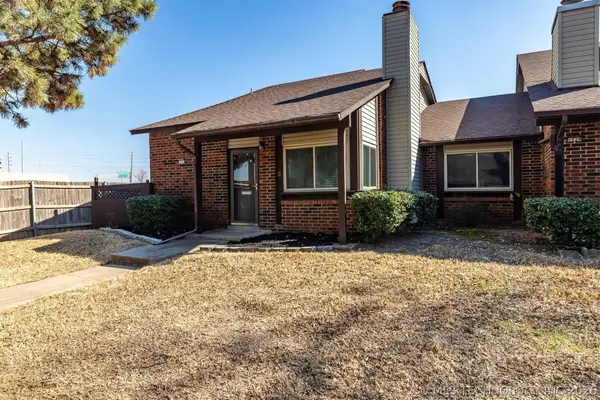 $108,000Active3 beds 2 baths1,102 sq. ft.
$108,000Active3 beds 2 baths1,102 sq. ft.1231 E 112th Street #26-1D, Tulsa, OK 74128
MLS# 2605664Listed by: MORE AGENCY - New
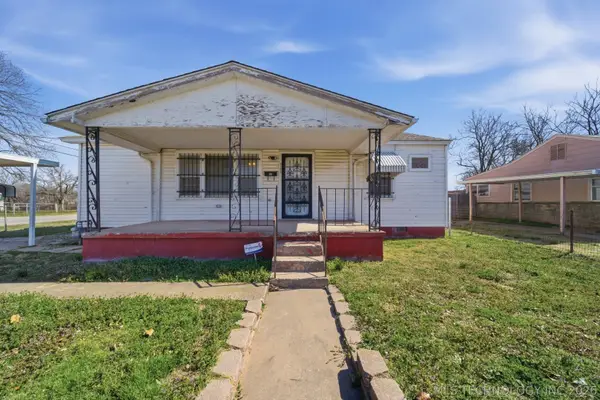 $175,000Active3 beds 2 baths1,834 sq. ft.
$175,000Active3 beds 2 baths1,834 sq. ft.1103 S 56th West Avenue, Tulsa, OK 74127
MLS# 2605688Listed by: KELLER WILLIAMS ADVANTAGE

