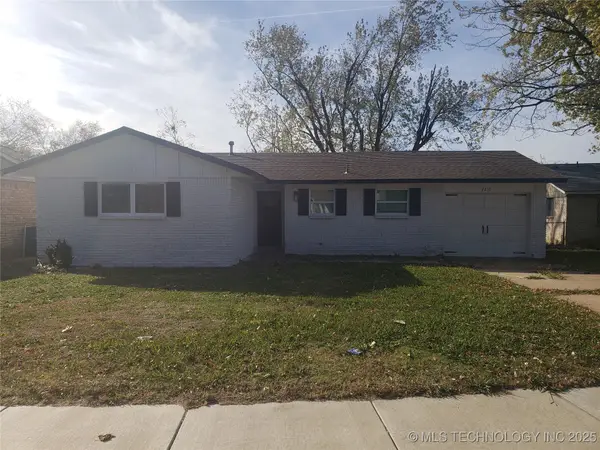1302 S Elwood Avenue, Tulsa, OK 74119
Local realty services provided by:ERA Courtyard Real Estate
1302 S Elwood Avenue,Tulsa, OK 74119
$498,000
- 7 Beds
- 4 Baths
- 3,888 sq. ft.
- Single family
- Active
Listed by: crystal d cates
Office: mcgraw, realtors
MLS#:2524783
Source:OK_NORES
Price summary
- Price:$498,000
- Price per sq. ft.:$128.09
About this home
Your lifetime opportunity investment is waiting for you! This grand Colonial/Federal style home can be your unique personal homestead or design the floor plan for your own residential multi-family RM-2 zoned leasing investment, Airbnb, an inviting Bed/Breakfast travel destination, or you may research the endless possibilities! The value is obvious, all you need is your imagination! A wonderful Childers Heights home nestled among charming tree lined streets and minutes from the entertainment/historic districts. Your home was built in the early 1900’s as Tulsa was deemed ‘The Oil Capital of the World’ and exciting new growth/expansion took place downtown. This area is the Historic Riverview District, with homes such as the registered Historical McBirney Mansion. This Elwood Ave home was built during an era of timeless architectural style that endures into the future. The first level currently has two living quarters with one side currently owner-occupied. Each individual living quarter has a living room, formal dining, kitchen, bedroom, and full bath. The second quarters include a kitchen that is currently a blank canvas for you to create the perfect welcoming focal point. On the first level you will also have a full hall bathroom ready for you to design as you desire. The upstairs area will include 4 large bedrooms w/hardwoods and plumbing for a vanity style sink in each room. A 5th bedroom w/hard surface floor is perfect for an artist, photographer, or use as a hobby room. The upstairs hallway w/hardwoods, a linen closet and an overhead attic area. A full-size hall bathroom includes a claw tub, pedestal sink, and hexagon tile floor. Huge basement. Privacy fence w/rolling gate. A separate fenced area w/two storage bldgs and three raised veggie gardens. Original carport and entertainment area for relaxing gatherings on the side of the home. New roofing on home, garage, and all storage buildings in 2023. Call for your private viewing today!
Contact an agent
Home facts
- Year built:1928
- Listing ID #:2524783
- Added:157 day(s) ago
- Updated:November 14, 2025 at 10:05 PM
Rooms and interior
- Bedrooms:7
- Total bathrooms:4
- Full bathrooms:4
- Living area:3,888 sq. ft.
Heating and cooling
- Cooling:Central Air
- Heating:Central, Gas
Structure and exterior
- Year built:1928
- Building area:3,888 sq. ft.
- Lot area:0.21 Acres
Schools
- High school:Edison
- Middle school:Edison Prep.
- Elementary school:Council Oak
Finances and disclosures
- Price:$498,000
- Price per sq. ft.:$128.09
- Tax amount:$3,397 (2024)
New listings near 1302 S Elwood Avenue
 $2,495,000Pending5 beds 5 baths7,756 sq. ft.
$2,495,000Pending5 beds 5 baths7,756 sq. ft.229 S Woodward Boulevard, Tulsa, OK 74114
MLS# 2547115Listed by: MCGRAW, REALTORS- Open Sun, 2 to 4pmNew
 $415,000Active4 beds 3 baths2,768 sq. ft.
$415,000Active4 beds 3 baths2,768 sq. ft.6279 S Hudson Avenue, Tulsa, OK 74136
MLS# 2547125Listed by: MCGRAW, REALTORS - New
 $477,000Active3 beds 3 baths2,344 sq. ft.
$477,000Active3 beds 3 baths2,344 sq. ft.8730 S Olympia Avenue, Tulsa, OK 74132
MLS# 2545699Listed by: RE/MAX FIRST - New
 $510,000Active4 beds 3 baths2,715 sq. ft.
$510,000Active4 beds 3 baths2,715 sq. ft.6418 E 127th Street S, Bixby, OK 74008
MLS# 2547108Listed by: NORRIS & ASSOCIATES - New
 $79,900Active3 beds 1 baths780 sq. ft.
$79,900Active3 beds 1 baths780 sq. ft.1901 W 46th Street, Tulsa, OK 74107
MLS# 2547161Listed by: COLDWELL BANKER SELECT - New
 $237,000Active4 beds 2 baths1,370 sq. ft.
$237,000Active4 beds 2 baths1,370 sq. ft.1049 N Oswego Avenue, Tulsa, OK 74115
MLS# 2547209Listed by: CHINOWTH & COHEN - Open Sun, 2 to 4pmNew
 $569,500Active4 beds 4 baths4,193 sq. ft.
$569,500Active4 beds 4 baths4,193 sq. ft.8603 E 104th Street S, Tulsa, OK 74133
MLS# 2546823Listed by: MCGRAW, REALTORS - New
 $575,000Active3 beds 4 baths2,603 sq. ft.
$575,000Active3 beds 4 baths2,603 sq. ft.2418 E 22nd Place, Tulsa, OK 74114
MLS# 2547120Listed by: CHINOWTH & COHEN - New
 $178,000Active3 beds 1 baths1,139 sq. ft.
$178,000Active3 beds 1 baths1,139 sq. ft.4631 S Union Avenue, Tulsa, OK 74107
MLS# 2547179Listed by: CHINOWTH & COHEN - New
 $169,000Active3 beds 1 baths1,031 sq. ft.
$169,000Active3 beds 1 baths1,031 sq. ft.2210 S 133rd East Avenue, Tulsa, OK 74134
MLS# 2547180Listed by: M & T REALTY GROUP
