Local realty services provided by:ERA CS Raper & Son
1315 W Easton Street,Tulsa, OK 74127
$309,900
- 4 Beds
- 2 Baths
- 1,459 sq. ft.
- Single family
- Active
Listed by: kim cruse
Office: keller williams advantage
MLS#:2542285
Source:OK_NORES
Price summary
- Price:$309,900
- Price per sq. ft.:$212.41
About this home
Welcome to a charming, Over-The-Top remodeled home in the center of Historic Owen Park in Tulsa Ok. Act quickly to own this beautiful home: An amazing Granite Countertop Kitchen with Ceramic backsplash, original hardwood floors, exquisite Crown Molding and woodwork, new doors. All new : PEX Plumbing, 200 Amp Elect Wiring, Stainless-Steel Appliances, New garbage Disposal Unit, All new LED light fixtures. All new fans in every room. Paint in and Out, Vinyl siding; 4 bedrooms, 2 full baths, 1 car det. Garage. Master bedroom suite has a private bath and web-bar. 10 x 16 Finished Basement for Storm Shelter/ Gym Room, Gutters, Chain link and Privacy Fence with 2 gates. Primary bedroom with kitchenette which could be a possible income generator as an AirBnB rental. This home is nestled in a welcoming neighborhood with no HOA dues. Conveniently located, it's just minutes from Downtown Tulsa, the Historic Brady Heights, and the Greenwood District. A short distance takes you to the Tulsa Country Club and Golf Course, while the renowned Gathering Place is only two blocks away.
Contact an agent
Home facts
- Year built:1920
- Listing ID #:2542285
- Added:116 day(s) ago
- Updated:January 30, 2026 at 05:41 PM
Rooms and interior
- Bedrooms:4
- Total bathrooms:2
- Full bathrooms:2
- Living area:1,459 sq. ft.
Heating and cooling
- Cooling:Central Air
- Heating:Central, Gas
Structure and exterior
- Year built:1920
- Building area:1,459 sq. ft.
- Lot area:0.1 Acres
Schools
- High school:Central
- Elementary school:Wayman Tisdale Fine Arts Academy (Former Choutea)
Finances and disclosures
- Price:$309,900
- Price per sq. ft.:$212.41
- Tax amount:$1,473 (2024)
New listings near 1315 W Easton Street
- New
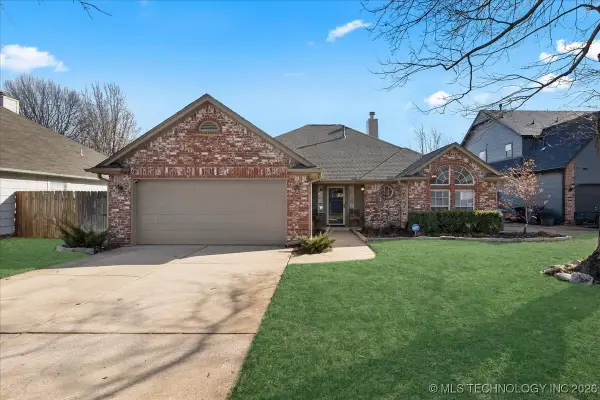 $255,000Active3 beds 2 baths1,570 sq. ft.
$255,000Active3 beds 2 baths1,570 sq. ft.9313 S 87th East Avenue, Tulsa, OK 74133
MLS# 2603131Listed by: MORE AGENCY - New
 $132,000Active3 beds 2 baths1,317 sq. ft.
$132,000Active3 beds 2 baths1,317 sq. ft.6361 S 80th East Avenue #5D, Tulsa, OK 74133
MLS# 2603354Listed by: CHINOWTH & COHEN - New
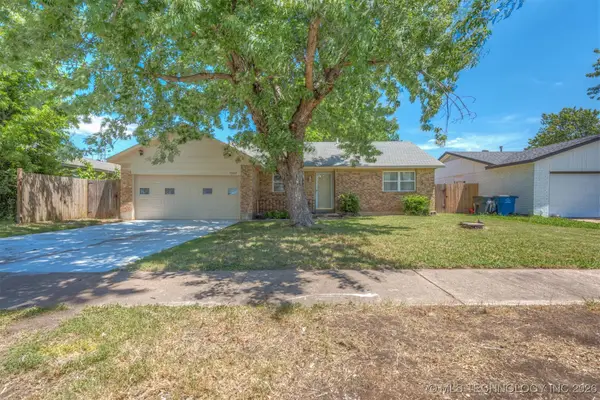 $179,900Active3 beds 2 baths1,026 sq. ft.
$179,900Active3 beds 2 baths1,026 sq. ft.3607 S 118th East Avenue, Tulsa, OK 74146
MLS# 2603367Listed by: RE/MAX RESULTS - New
 $749,000Active4 beds 4 baths3,238 sq. ft.
$749,000Active4 beds 4 baths3,238 sq. ft.3106 S Gary Avenue, Tulsa, OK 74105
MLS# 2603238Listed by: MCGRAW, REALTORS - Open Sun, 2 to 4pmNew
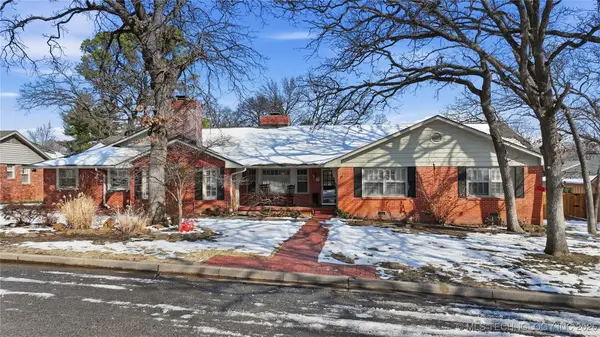 $749,000Active3 beds 3 baths3,243 sq. ft.
$749,000Active3 beds 3 baths3,243 sq. ft.2853 E 39th Street, Tulsa, OK 74105
MLS# 2602439Listed by: MCGRAW, REALTORS - Open Sun, 1 to 3pmNew
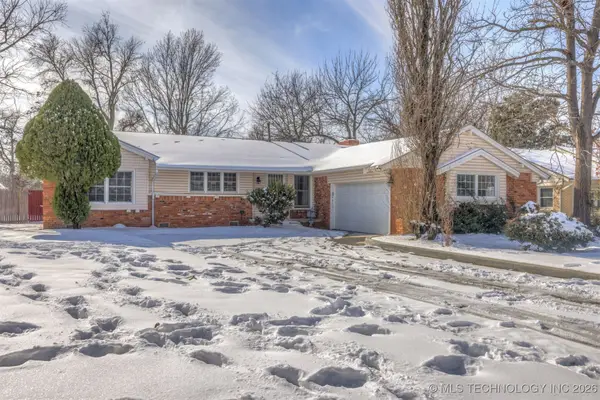 $334,900Active3 beds 2 baths1,969 sq. ft.
$334,900Active3 beds 2 baths1,969 sq. ft.4416 E 58th Place, Tulsa, OK 74135
MLS# 2603277Listed by: KELLER WILLIAMS PREFERRED - New
 $169,900Active3 beds 1 baths1,157 sq. ft.
$169,900Active3 beds 1 baths1,157 sq. ft.424 S 69th East Avenue, Tulsa, OK 74112
MLS# 2603294Listed by: RE/MAX RESULTS - Open Sun, 2 to 4pmNew
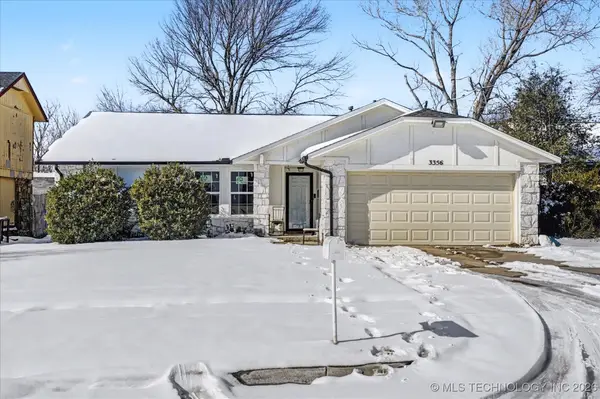 $205,000Active3 beds 2 baths1,339 sq. ft.
$205,000Active3 beds 2 baths1,339 sq. ft.3356 S 142nd East Avenue, Tulsa, OK 74134
MLS# 2603143Listed by: KELLER WILLIAMS ADVANTAGE - New
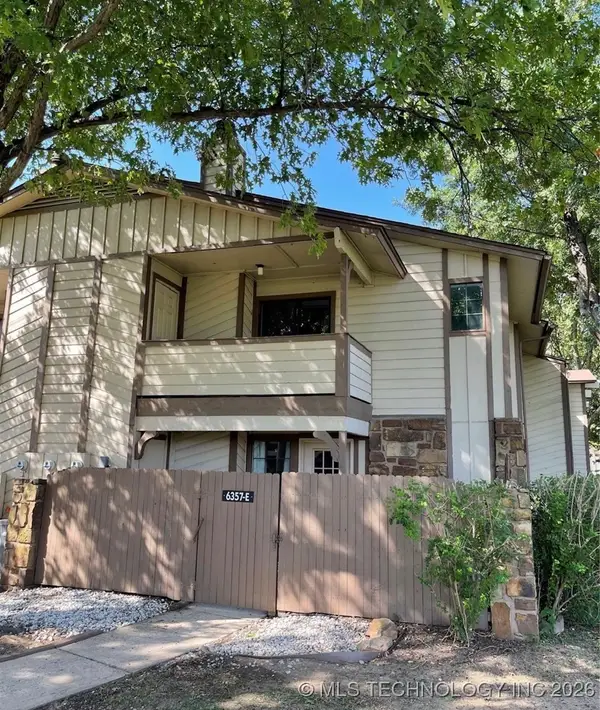 $125,000Active2 beds 2 baths1,205 sq. ft.
$125,000Active2 beds 2 baths1,205 sq. ft.6357 S 80th East Avenue #3E, Tulsa, OK 74133
MLS# 2603259Listed by: COCHRAN & CO REALTORS - New
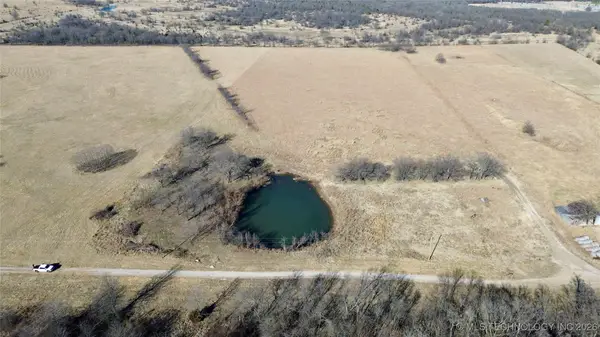 $750,000Active17 Acres
$750,000Active17 AcresE 31st Street, Tulsa, OK 74134
MLS# 2603272Listed by: COCHRAN & CO REALTORS

