1408 S Elwood Avenue, Tulsa, OK 74119
Local realty services provided by:ERA CS Raper & Son
1408 S Elwood Avenue,Tulsa, OK 74119
$435,000
- 3 Beds
- 2 Baths
- 2,465 sq. ft.
- Single family
- Active
Listed by: april vaughn
Office: c21/first choice realty
MLS#:2521209
Source:OK_NORES
Price summary
- Price:$435,000
- Price per sq. ft.:$176.47
About this home
MOTIVATED SELLER! Charming and spacious 1930s Craftsman near the historic Riverview District. Timeless character blends with thoughtful modern updates to make this home a MUST-SEE! Refinished original white oak and pine floors, crown moulding, stained glass, and rich woodwork add warmth and charm. The custom kitchen features high-end Jenn-Air appliances—including a 48” 6-burner range with griddle and double convection ovens—plus granite counters, pull-out drawers, built-in wine rack, pantry, and ample cabinetry. Enjoy meals in the sunny eat-in kitchen, then relax in one of two living areas, both with fireplaces. Some updated Pella windows/doors, new HVAC (2023), and new roof (2020) enhance comfort and efficiency. Sliding glass doors open to a private, fenced backyard. Enjoy the spacious screened-in front porch and retreat to a generous primary suite with walk-in closet and bonus area—ideal for office or nursery. One downstairs bedroom with built-ins is perfect for a study or home office. Fresh interior paint makes this home move-in ready. The full walkout basement (1,897 SqFt per appraisal, not included in listed SF) offers a large bonus room with natural light, laundry with sink, storage with built-ins, and separate exterior access—ideal for entertaining, hobbies, or potential rental income. Outside features a patio, koi pond with waterfall, and 1.5-car detached garage with electricity and concrete floor. Located in Edison School District and Council Oak Elementary, with unbeatable access to Gathering Place, Riverside trails, Cherry Street, Brookside, and Downtown Tulsa.
Contact an agent
Home facts
- Year built:1930
- Listing ID #:2521209
- Added:180 day(s) ago
- Updated:November 13, 2025 at 04:49 PM
Rooms and interior
- Bedrooms:3
- Total bathrooms:2
- Full bathrooms:2
- Living area:2,465 sq. ft.
Heating and cooling
- Cooling:Central Air
- Heating:Central, Gas
Structure and exterior
- Year built:1930
- Building area:2,465 sq. ft.
- Lot area:0.17 Acres
Schools
- High school:Edison
- Middle school:Edison Prep
- Elementary school:Council Oak
Finances and disclosures
- Price:$435,000
- Price per sq. ft.:$176.47
- Tax amount:$4,331 (2024)
New listings near 1408 S Elwood Avenue
- New
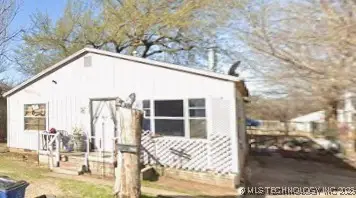 $59,918Active2 beds 1 baths928 sq. ft.
$59,918Active2 beds 1 baths928 sq. ft.1920 N Lewis Place, Tulsa, OK 74110
MLS# 2547098Listed by: PLATINUM REALTY, LLC. - New
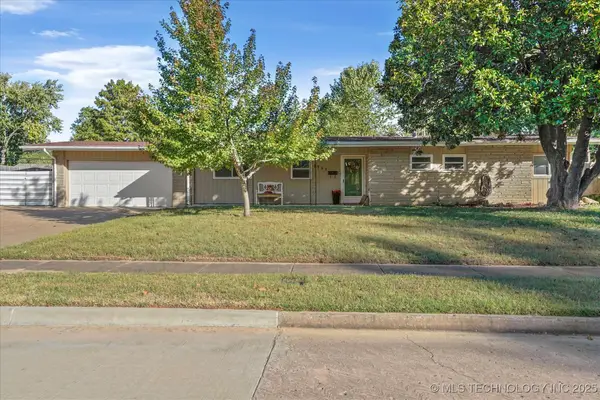 $269,000Active3 beds 3 baths2,025 sq. ft.
$269,000Active3 beds 3 baths2,025 sq. ft.1751 E 60th Street, Tulsa, OK 74105
MLS# 2547012Listed by: REALTY ONE GROUP DREAMERS - New
 $210,000Active2 beds 2 baths1,260 sq. ft.
$210,000Active2 beds 2 baths1,260 sq. ft.209 W 17 Street #C, Tulsa, OK 74119
MLS# 2547083Listed by: PLATINUM REALTY, LLC. - Open Sat, 3 to 4pmNew
 $280,000Active4 beds 2 baths2,194 sq. ft.
$280,000Active4 beds 2 baths2,194 sq. ft.5245 S 68th East Avenue, Tulsa, OK 74145
MLS# 2547074Listed by: KELLER WILLIAMS ADVANTAGE - New
 $3,500,000Active4 beds 7 baths7,478 sq. ft.
$3,500,000Active4 beds 7 baths7,478 sq. ft.3132 Columbia Cir Circle, Tulsa, OK 74105
MLS# 2544274Listed by: WALTER & ASSOCIATES, INC. - New
 $325,000Active2 beds 3 baths1,368 sq. ft.
$325,000Active2 beds 3 baths1,368 sq. ft.1410 S Houston Avenue #D, Tulsa, OK 74127
MLS# 2545964Listed by: C21/FIRST CHOICE REALTY - Open Sat, 1 to 3pmNew
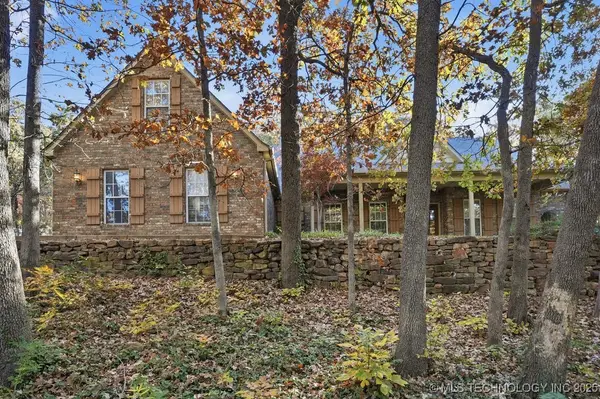 $399,500Active4 beds 3 baths2,834 sq. ft.
$399,500Active4 beds 3 baths2,834 sq. ft.7411 S Urbana Avenue, Tulsa, OK 74136
MLS# 2546182Listed by: LINKED REALTY LLC - New
 $179,990Active3 beds 2 baths1,317 sq. ft.
$179,990Active3 beds 2 baths1,317 sq. ft.11464 E 6th Street, Tulsa, OK 74128
MLS# 2546707Listed by: KELLER WILLIAMS ADVANTAGE - Open Sun, 2 to 4pmNew
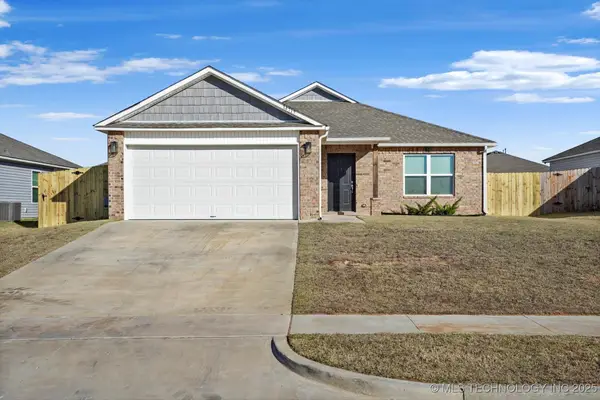 $257,500Active3 beds 2 baths1,404 sq. ft.
$257,500Active3 beds 2 baths1,404 sq. ft.14719 E 39th Street S, Tulsa, OK 74134
MLS# 2546952Listed by: OAK & SAGE REALTY - New
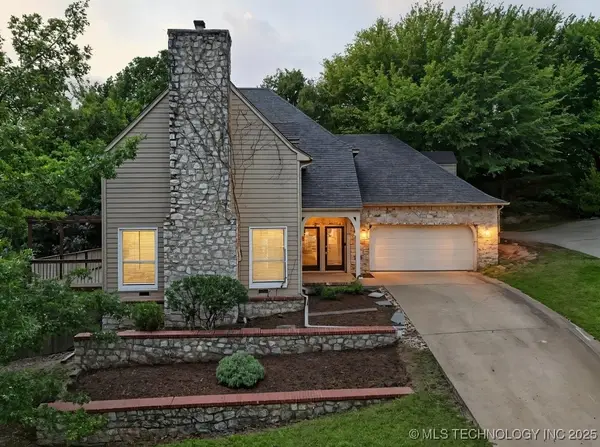 $299,900Active4 beds 3 baths2,419 sq. ft.
$299,900Active4 beds 3 baths2,419 sq. ft.7646 S Fulton Avenue, Tulsa, OK 74136
MLS# 2547082Listed by: EXP REALTY, LLC
