1412 S Cheyenne Avenue, Tulsa, OK 74119
Local realty services provided by:ERA CS Raper & Son
1412 S Cheyenne Avenue,Tulsa, OK 74119
$630,000
- 3 Beds
- 3 Baths
- 2,251 sq. ft.
- Single family
- Pending
Listed by: heidi ewing
Office: exp realty, llc. (bo)
MLS#:2524723
Source:OK_NORES
Price summary
- Price:$630,000
- Price per sq. ft.:$279.88
About this home
Charming Modern Patio Home with Above Garage Apartment – Your Dream Awaits!
Welcome to this stunning 3-bedroom, 3-bathroom patio home, a true gem nestled in a vibrant community just steps away from charming coffee shops and delightful downtown dining. Constructed in 2019, this modern residence has thoughtfully designed living space that perfectly blends comfort and style. As you step inside, you’ll be greeted by an open floor plan that invites natural light to dance across the sleek surfaces of the modern kitchen. Equipped with top-of-the-line appliances and ample counter space, this culinary haven is perfect for both casual meals and entertaining guests. The seamless flow from the kitchen to the spacious living area creates an inviting atmosphere where memories are made.
Retreat to your luxurious master suite featuring a generous walk-in closet and an en-suite bathroom designed for relaxation. Each additional bedroom also offers its own unique charm and ample storage space, ensuring everyone has their personal sanctuary. Step outside onto your private patio where you can unwind in the hot tub while soaking in breathtaking sunsets that paint the sky each evening. The rear two-car garage entrance provides convenience without sacrificing aesthetics, allowing for easy access while maintaining the home’s modern appeal. This property is ideally located near picturesque river trails—perfect for morning jogs or leisurely strolls with family and friends. And when it’s time to explore local culture or grab a bite to eat, everything you need is just a short walk away! Additionally, don’t miss out on the above garage apartment—a versatile space ideal for guests or as a potential rental opportunity! This exceptional home combines contemporary design with prime location—making it truly one-of-a-kind. Don’t let this opportunity slip away! Schedule your private tour today and discover how this beautiful property can become your new sanctuary.
Contact an agent
Home facts
- Year built:2019
- Listing ID #:2524723
- Added:176 day(s) ago
- Updated:December 21, 2025 at 09:02 AM
Rooms and interior
- Bedrooms:3
- Total bathrooms:3
- Full bathrooms:3
- Living area:2,251 sq. ft.
Heating and cooling
- Cooling:Central Air
- Heating:Central, Gas
Structure and exterior
- Year built:2019
- Building area:2,251 sq. ft.
- Lot area:0.11 Acres
Schools
- High school:Edison
- Elementary school:Council Oak
Finances and disclosures
- Price:$630,000
- Price per sq. ft.:$279.88
- Tax amount:$6,538 (2024)
New listings near 1412 S Cheyenne Avenue
- New
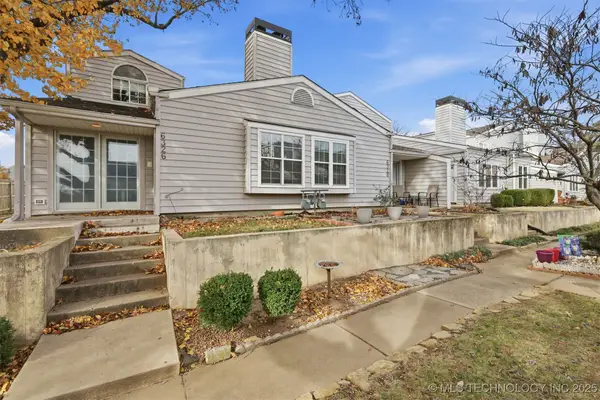 $185,000Active2 beds 3 baths1,279 sq. ft.
$185,000Active2 beds 3 baths1,279 sq. ft.6326 E 89th Place #1006, Tulsa, OK 74137
MLS# 2550445Listed by: EPIQUE REALTY - New
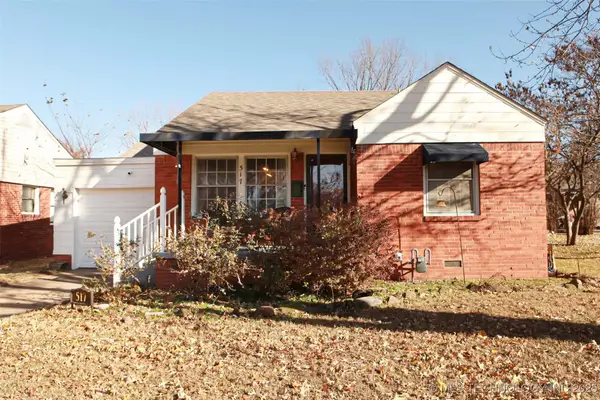 $188,000Active2 beds 1 baths1,131 sq. ft.
$188,000Active2 beds 1 baths1,131 sq. ft.517 S Quebec Avenue, Tulsa, OK 74112
MLS# 2550679Listed by: MCGRAW, REALTORS - New
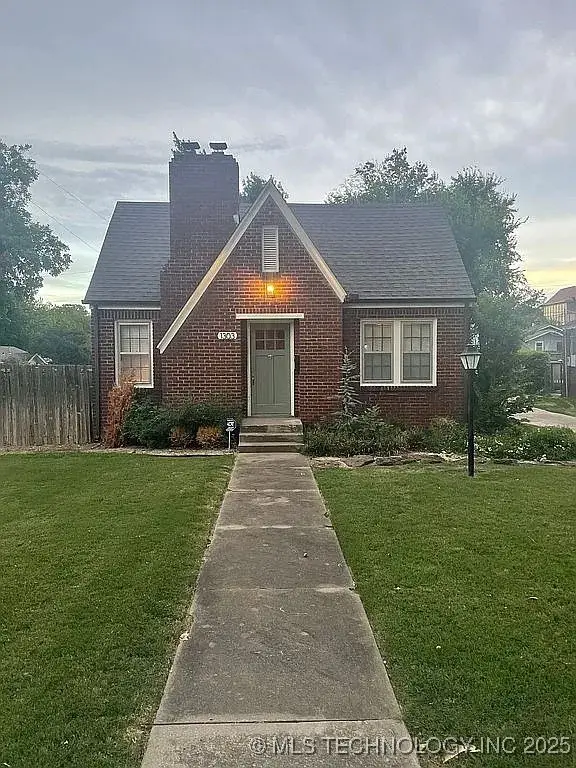 $275,000Active2 beds 1 baths1,236 sq. ft.
$275,000Active2 beds 1 baths1,236 sq. ft.1303 S Gary Avenue, Tulsa, OK 74104
MLS# 2550435Listed by: TRINITY PROPERTIES - New
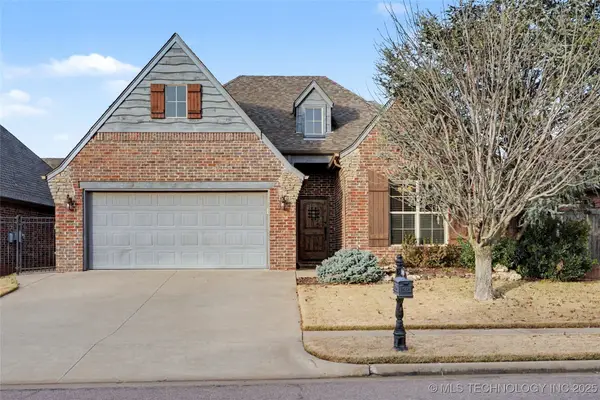 $375,000Active3 beds 2 baths1,903 sq. ft.
$375,000Active3 beds 2 baths1,903 sq. ft.10928 S 77th East Place, Tulsa, OK 74133
MLS# 2550583Listed by: COLDWELL BANKER SELECT - New
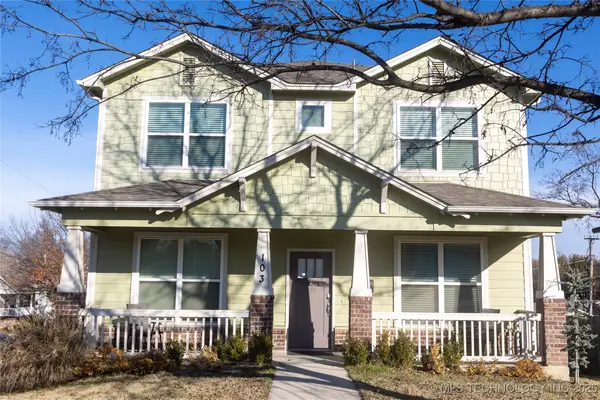 $360,000Active4 beds 3 baths1,873 sq. ft.
$360,000Active4 beds 3 baths1,873 sq. ft.103 E Latimer Street, Tulsa, OK 74106
MLS# 2550547Listed by: LPT REALTY - New
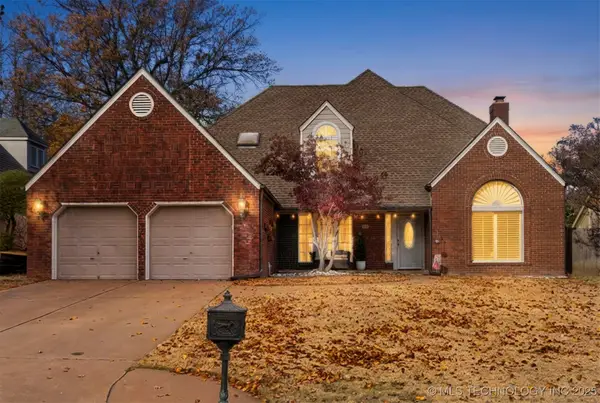 $399,900Active4 beds 3 baths3,076 sq. ft.
$399,900Active4 beds 3 baths3,076 sq. ft.6537 E 86th Street, Tulsa, OK 74133
MLS# 2547432Listed by: ANTHEM REALTY - New
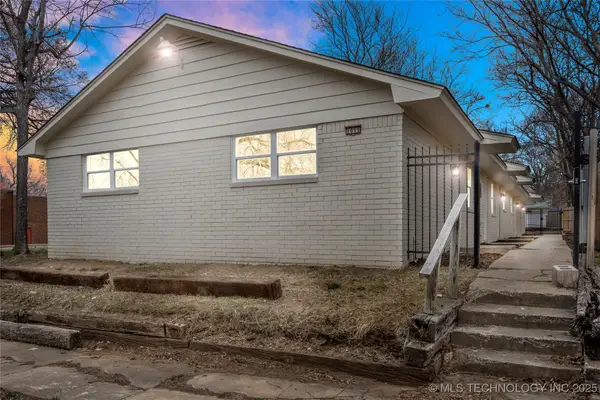 $525,000Active6 beds 4 baths2,800 sq. ft.
$525,000Active6 beds 4 baths2,800 sq. ft.1011 S Rockford Avenue, Tulsa, OK 74120
MLS# 2550499Listed by: COLDWELL BANKER SELECT - New
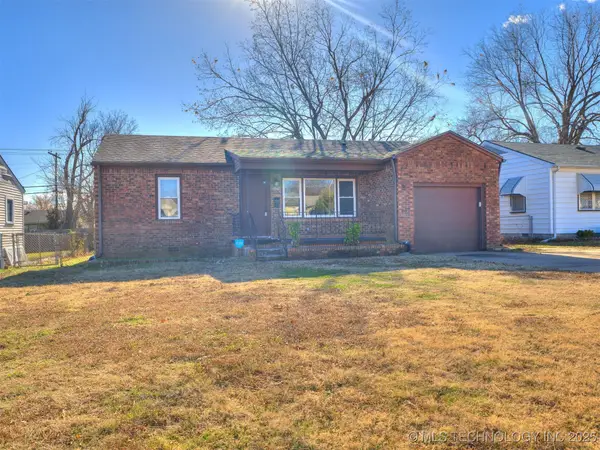 $156,000Active3 beds 1 baths1,173 sq. ft.
$156,000Active3 beds 1 baths1,173 sq. ft.6840 E King Street, Tulsa, OK 74115
MLS# 2550148Listed by: HOMESMART STELLAR REALTY - New
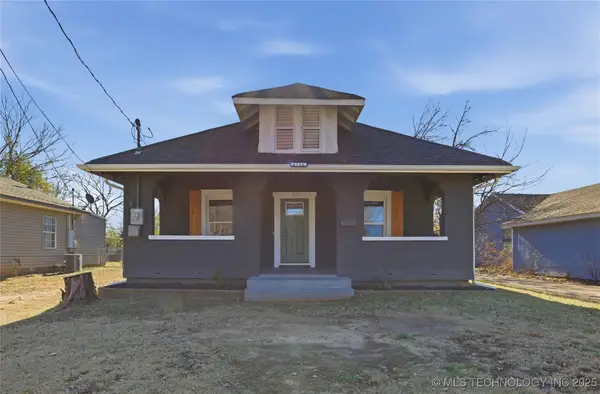 $159,900Active4 beds 2 baths1,292 sq. ft.
$159,900Active4 beds 2 baths1,292 sq. ft.4716 W 8th Street, Tulsa, OK 74127
MLS# 2550616Listed by: CAHILL REALTY, LLC - New
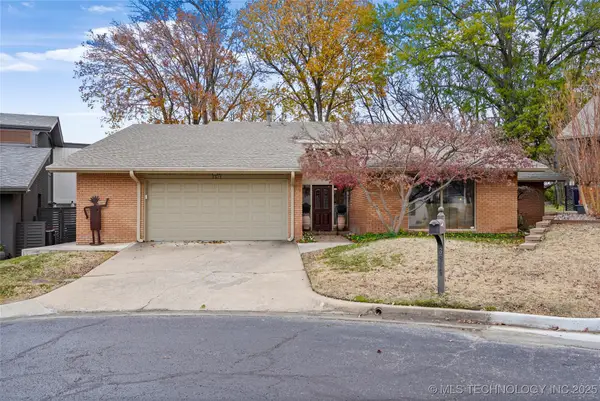 $387,500Active3 beds 2 baths2,490 sq. ft.
$387,500Active3 beds 2 baths2,490 sq. ft.3815 E 64th Place, Tulsa, OK 74136
MLS# 2550464Listed by: WALTER & ASSOCIATES, INC.
