1433 E 38th Street, Tulsa, OK 74105
Local realty services provided by:ERA Courtyard Real Estate
1433 E 38th Street,Tulsa, OK 74105
$1,100,000
- 4 Beds
- 4 Baths
- 4,061 sq. ft.
- Single family
- Active
Listed by: robert laub
Office: exp realty, llc.
MLS#:2535777
Source:OK_NORES
Price summary
- Price:$1,100,000
- Price per sq. ft.:$270.87
About this home
Located near Tulsa’s popular Brookside district, this stunning 4-bedroom, 3.5-bath home is packed with custom details and modern amenities while leaning into Tulsa’s mid-century past. Enjoy a sleek 72” gas linear fireplace with cool wall vent, tankless hot water heater delivering 11 GPM, and energy-efficient spray foam insulation. The kitchen is equipped with both a wine fridge and beverage fridge, and the spacious pantry also doubles as a safe room. For added peace of mind, a double-width fortress foundation on the west side of the home strengthens both the structure and storm room against severe weather. A Blink camera system and doorbell provide additional security.
Aggregate flooring enhances the main level, while unique character shines through repurposed stones from a historic farmhouse in Owasso and stairs crafted from an old bowling lane. The main floor is wheelchair-friendly for accessibility. An office space offers flexibility for work or study. This home blends modern comfort, energy efficiency, storm-ready construction, and architectural charm — all just minutes from the shops, dining, and nightlife of Brookside.
Contact an agent
Home facts
- Year built:2019
- Listing ID #:2535777
- Added:181 day(s) ago
- Updated:February 10, 2026 at 04:59 PM
Rooms and interior
- Bedrooms:4
- Total bathrooms:4
- Full bathrooms:3
- Living area:4,061 sq. ft.
Heating and cooling
- Cooling:2 Units, Central Air
- Heating:Central, Gas
Structure and exterior
- Year built:2019
- Building area:4,061 sq. ft.
- Lot area:0.17 Acres
Schools
- High school:Edison
- Elementary school:Eliot
Finances and disclosures
- Price:$1,100,000
- Price per sq. ft.:$270.87
- Tax amount:$13,611 (2024)
New listings near 1433 E 38th Street
- New
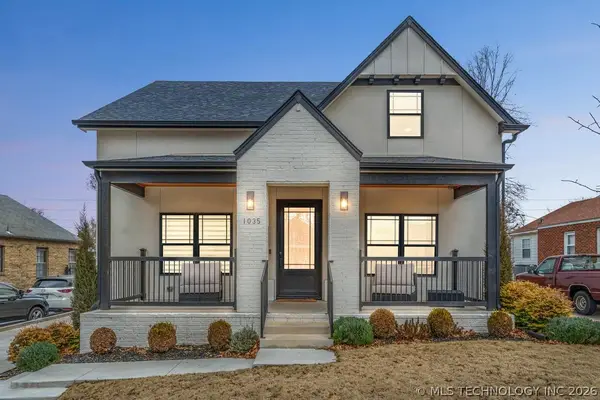 $815,000Active4 beds 3 baths2,931 sq. ft.
$815,000Active4 beds 3 baths2,931 sq. ft.1035 E 36th Place, Tulsa, OK 74105
MLS# 2604825Listed by: WALTER & ASSOCIATES, INC. - New
 $360,000Active2 beds 2 baths1,703 sq. ft.
$360,000Active2 beds 2 baths1,703 sq. ft.1610 S Lewis Avenue, Tulsa, OK 74104
MLS# 2603866Listed by: KELLER WILLIAMS ADVANTAGE - New
 $489,900Active4 beds 3 baths2,969 sq. ft.
$489,900Active4 beds 3 baths2,969 sq. ft.8747 S 68th East Avenue, Tulsa, OK 74133
MLS# 2604811Listed by: KELLER WILLIAMS ADVANTAGE - New
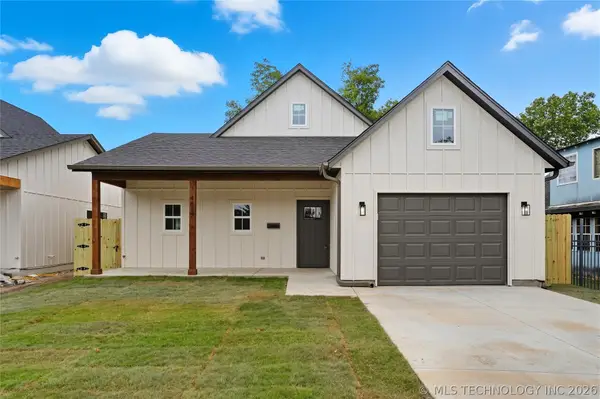 $245,000Active3 beds 2 baths1,281 sq. ft.
$245,000Active3 beds 2 baths1,281 sq. ft.4606 S 27th West Avenue, Tulsa, OK 74107
MLS# 2604817Listed by: CG REALTY GROUP LLC - New
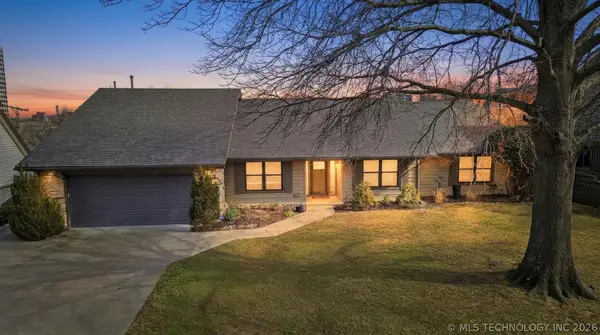 $379,000Active3 beds 3 baths2,415 sq. ft.
$379,000Active3 beds 3 baths2,415 sq. ft.6317 S Sandusky Avenue, Tulsa, OK 74136
MLS# 2604146Listed by: RE/MAX RESULTS - New
 $149,000Active4 beds 1 baths1,248 sq. ft.
$149,000Active4 beds 1 baths1,248 sq. ft.710 E 33rd Street N, Tulsa, OK 74106
MLS# 2604556Listed by: RE/MAX RESULTS - Open Sun, 2 to 4pmNew
 $189,000Active3 beds 2 baths1,211 sq. ft.
$189,000Active3 beds 2 baths1,211 sq. ft.232 S Florence Avenue, Tulsa, OK 74104
MLS# 2604780Listed by: NASSAU RIDGE REALTY - New
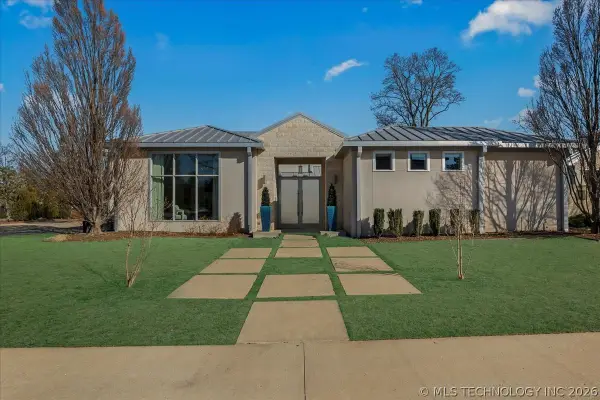 $1,450,000Active4 beds 4 baths4,730 sq. ft.
$1,450,000Active4 beds 4 baths4,730 sq. ft.2814 E 31st Street, Tulsa, OK 74105
MLS# 2603906Listed by: MCGRAW, REALTORS - Open Sun, 1 to 3pmNew
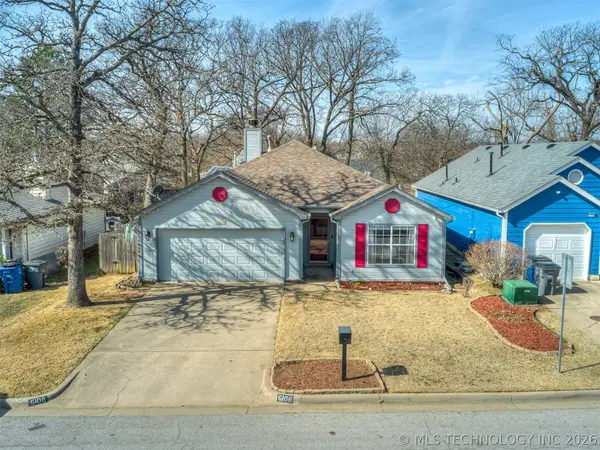 $230,000Active3 beds 2 baths1,441 sq. ft.
$230,000Active3 beds 2 baths1,441 sq. ft.6108 S Waco Avenue, Tulsa, OK 74132
MLS# 2602813Listed by: RE/MAX RESULTS - New
 $246,800Active3 beds 2 baths1,726 sq. ft.
$246,800Active3 beds 2 baths1,726 sq. ft.10775 E 29th Place, Tulsa, OK 74129
MLS# 2604478Listed by: KELLER WILLIAMS ADVANTAGE

