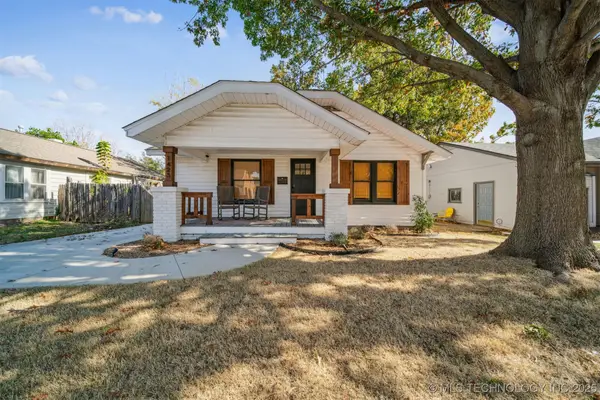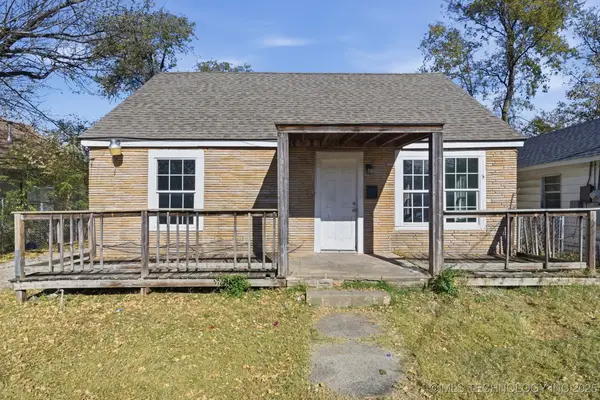1448 S Darlington Avenue, Tulsa, OK 74112
Local realty services provided by:ERA Courtyard Real Estate
1448 S Darlington Avenue,Tulsa, OK 74112
$179,900
- 3 Beds
- 1 Baths
- - sq. ft.
- Single family
- Sold
Listed by: garrett brown
Office: re/max advantage
MLS#:2526706
Source:OK_NORES
Sorry, we are unable to map this address
Price summary
- Price:$179,900
About this home
Where Midtown charm meets modern lifestyle — welcome to your next chapter. This well-maintained, move-in-ready home sits on a spacious corner lot in one of Tulsa’s most beloved neighborhoods. With 3 bedrooms and 1 full bath, the versatile floor plan offers flexibility — whether you need a dedicated home office, creative space, or cozy guest retreat.
Step inside to find warm original hardwood floors, an airy living area filled with natural light, and a layout that feels both open and functional. The fully fenced backyard is perfect for pets or playtime, while the oversized 2-car garage provides rare bonus space for parking, storage, or a workshop setup.
Tucked just minutes from TU, Mother Road Market, Cherry Street, and Utica Square, this location delivers big on walkability, convenience, and lifestyle. With easy highway access, you’re connected to everything Tulsa has to offer — whether it’s a Saturday at the farmers market or a quick downtown commute.
Don’t miss the opportunity to own a true Midtown gem with timeless character and everyday livability. Schedule your showing today!
Contact an agent
Home facts
- Year built:1940
- Listing ID #:2526706
- Added:143 day(s) ago
- Updated:November 15, 2025 at 05:55 AM
Rooms and interior
- Bedrooms:3
- Total bathrooms:1
- Full bathrooms:1
Heating and cooling
- Cooling:Central Air
- Heating:Central, Gas
Structure and exterior
- Year built:1940
Schools
- High school:Edison
- Middle school:Edison Prep.
- Elementary school:Bell
Finances and disclosures
- Price:$179,900
- Tax amount:$1,730 (2024)
New listings near 1448 S Darlington Avenue
- Open Sun, 12 to 2pmNew
 $260,000Active2 beds 1 baths1,205 sq. ft.
$260,000Active2 beds 1 baths1,205 sq. ft.1423 S Delaware Avenue, Tulsa, OK 74104
MLS# 2546995Listed by: CHINOWTH & COHEN  $2,495,000Pending5 beds 5 baths7,756 sq. ft.
$2,495,000Pending5 beds 5 baths7,756 sq. ft.229 S Woodward Boulevard, Tulsa, OK 74114
MLS# 2547115Listed by: MCGRAW, REALTORS- Open Sun, 2 to 4pmNew
 $415,000Active4 beds 3 baths2,768 sq. ft.
$415,000Active4 beds 3 baths2,768 sq. ft.6279 S Hudson Avenue, Tulsa, OK 74136
MLS# 2547125Listed by: MCGRAW, REALTORS - New
 $477,000Active3 beds 3 baths2,344 sq. ft.
$477,000Active3 beds 3 baths2,344 sq. ft.8730 S Olympia Avenue, Tulsa, OK 74132
MLS# 2545699Listed by: RE/MAX FIRST - New
 $510,000Active4 beds 3 baths2,715 sq. ft.
$510,000Active4 beds 3 baths2,715 sq. ft.6418 E 127th Street S, Bixby, OK 74008
MLS# 2547108Listed by: NORRIS & ASSOCIATES - New
 $79,900Active3 beds 1 baths780 sq. ft.
$79,900Active3 beds 1 baths780 sq. ft.1901 W 46th Street, Tulsa, OK 74107
MLS# 2547161Listed by: COLDWELL BANKER SELECT - New
 $100,000Active4 beds 2 baths1,245 sq. ft.
$100,000Active4 beds 2 baths1,245 sq. ft.4141 W 8th Street, Tulsa, OK 74127
MLS# 2547187Listed by: COLDWELL BANKER SELECT - New
 $237,000Active4 beds 2 baths1,370 sq. ft.
$237,000Active4 beds 2 baths1,370 sq. ft.1049 N Oswego Avenue, Tulsa, OK 74115
MLS# 2547209Listed by: CHINOWTH & COHEN - Open Sun, 2 to 4pmNew
 $569,500Active4 beds 4 baths4,193 sq. ft.
$569,500Active4 beds 4 baths4,193 sq. ft.8603 E 104th Street S, Tulsa, OK 74133
MLS# 2546823Listed by: MCGRAW, REALTORS - Open Sun, 2 to 4pmNew
 $575,000Active3 beds 4 baths2,603 sq. ft.
$575,000Active3 beds 4 baths2,603 sq. ft.2418 E 22nd Place, Tulsa, OK 74114
MLS# 2547120Listed by: CHINOWTH & COHEN
