1547 S Columbia Avenue, Tulsa, OK 74104
Local realty services provided by:ERA CS Raper & Son
1547 S Columbia Avenue,Tulsa, OK 74104
$406,000
- 3 Beds
- 2 Baths
- - sq. ft.
- Single family
- Sold
Listed by: andrew slade
Office: more agency
MLS#:2529753
Source:OK_NORES
Sorry, we are unable to map this address
Price summary
- Price:$406,000
About this home
Completely Redesigned Florence Park Gem on a corner lot with rare two-car Garage! Ideally located just minutes from Cherry Street, Utica Square, TU, and Downtown Tulsa, this light-filled home has been thoughtfully reimagined from top to bottom. Highlights include Kitchen remodel, stunning hardwood floors, new appliances, updated fixtures, fresh interior and exterior paint, and designer finishes throughout. The spacious Family Room flows into the Formal Dining Area and stylish Kitchen featuring soft-close custom cabinetry, quartz countertops, stainless steel appliances, chic backsplash, and ample storage. A dedicated Utility Room sits just off the Kitchen for added convenience. The bright and airy Primary Suite features large windows plus a sleek, modern en suite, while two additional Bedrooms and a second Full Bathroom complete the interior. Outside, enjoy the fully fenced backyard, expansive deck, and hard-to-find detached two-car Garage—all set on a beautifully positioned corner lot.
Contact an agent
Home facts
- Year built:1939
- Listing ID #:2529753
- Added:177 day(s) ago
- Updated:January 11, 2026 at 08:02 AM
Rooms and interior
- Bedrooms:3
- Total bathrooms:2
- Full bathrooms:2
Heating and cooling
- Cooling:Central Air
- Heating:Central, Gas
Structure and exterior
- Year built:1939
Schools
- High school:Edison
- Elementary school:Lanier
Finances and disclosures
- Price:$406,000
- Tax amount:$2,511 (2024)
New listings near 1547 S Columbia Avenue
- New
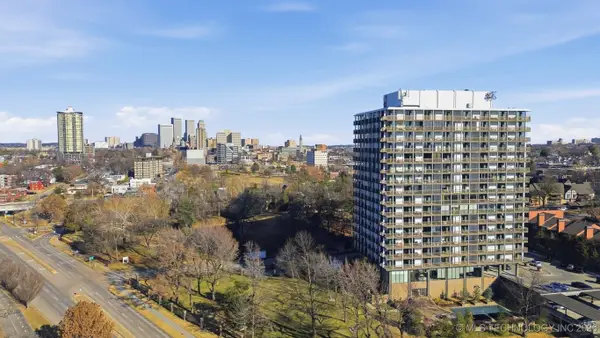 $379,000Active1 beds 1 baths898 sq. ft.
$379,000Active1 beds 1 baths898 sq. ft.2300 S Riverside Drive #4B, Tulsa, OK 74114
MLS# 2600962Listed by: PARKER & ASSOCIATES - New
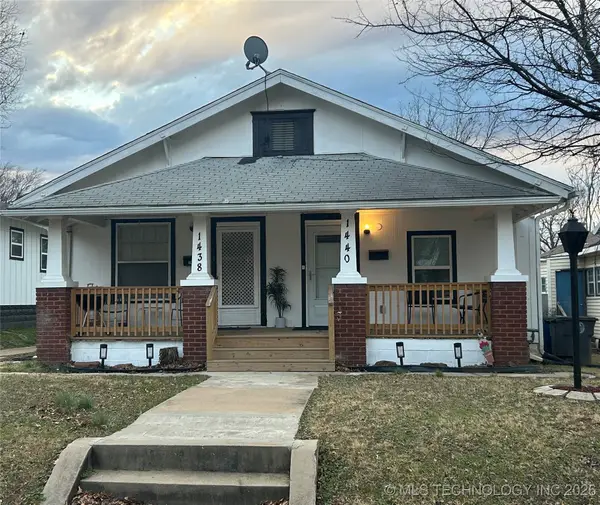 $219,000Active3 beds 2 baths1,664 sq. ft.
$219,000Active3 beds 2 baths1,664 sq. ft.1440 N Cheyenne Avenue, Tulsa, OK 74106
MLS# 2551063Listed by: MCGRAW, REALTORS - New
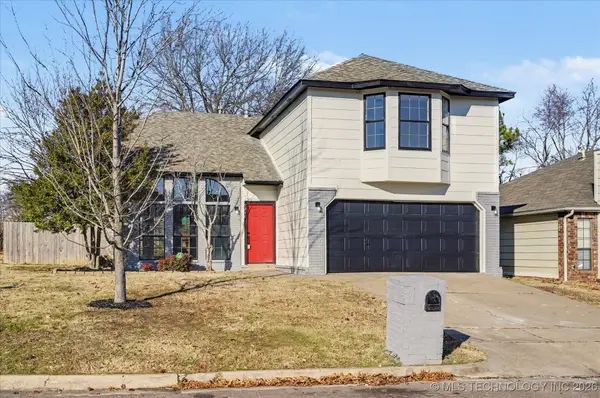 $259,900Active3 beds 3 baths1,982 sq. ft.
$259,900Active3 beds 3 baths1,982 sq. ft.9240 S 95th East Avenue, Tulsa, OK 74133
MLS# 2600189Listed by: EXP REALTY, LLC (BO) - New
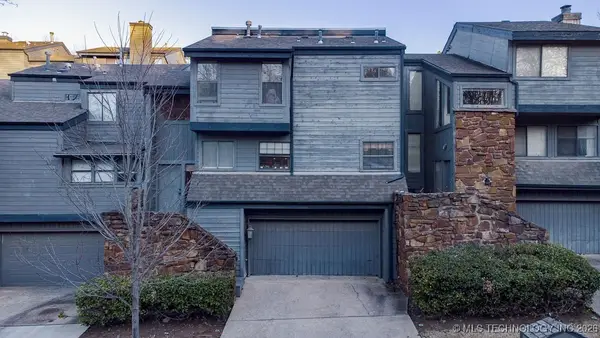 $212,000Active2 beds 3 baths1,414 sq. ft.
$212,000Active2 beds 3 baths1,414 sq. ft.7451 S Vandalia Avenue #1203, Tulsa, OK 74136
MLS# 2601092Listed by: SOLID ROCK, REALTORS - New
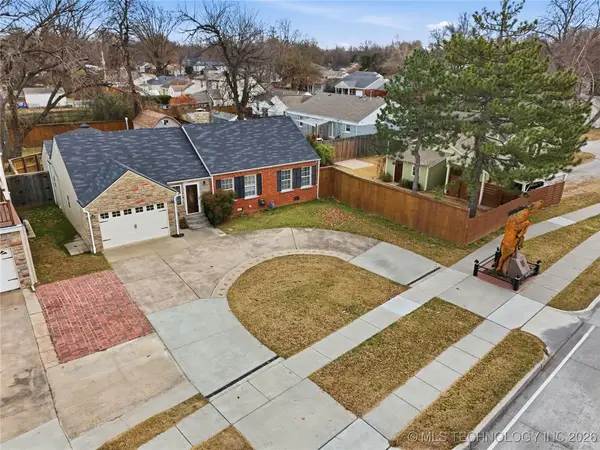 $625,000Active8 beds 6 baths4,070 sq. ft.
$625,000Active8 beds 6 baths4,070 sq. ft.3409 Riverside Drive, Tulsa, OK 74105
MLS# 2601095Listed by: ENGEL & VOELKERS TULSA - New
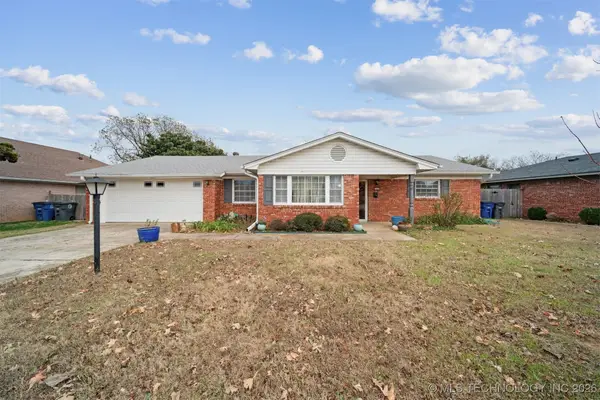 $230,000Active3 beds 2 baths2,013 sq. ft.
$230,000Active3 beds 2 baths2,013 sq. ft.1529 S 77th East Avenue, Tulsa, OK 74112
MLS# 2600979Listed by: KELLER WILLIAMS PREFERRED - New
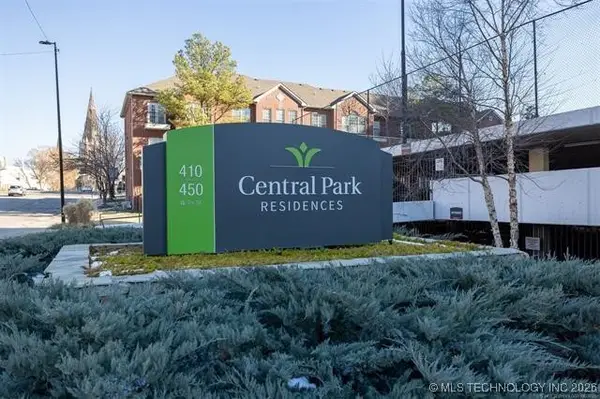 $140,000Active1 beds 1 baths720 sq. ft.
$140,000Active1 beds 1 baths720 sq. ft.450 W 7th Street #1905, Tulsa, OK 74119
MLS# 2600834Listed by: CHINOWTH & COHEN - New
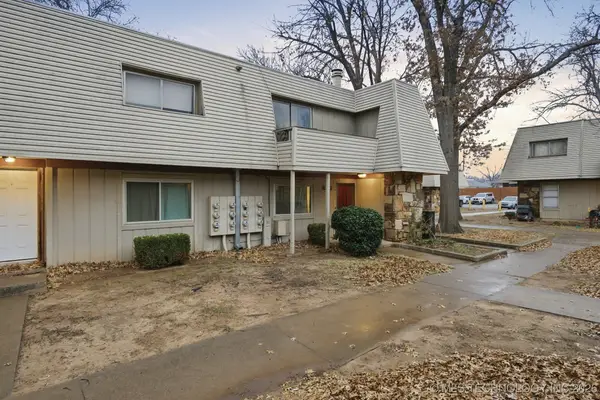 $53,000Active1 beds 1 baths738 sq. ft.
$53,000Active1 beds 1 baths738 sq. ft.2215 E 67th Street #1511, Tulsa, OK 74136
MLS# 2600888Listed by: KELLER WILLIAMS ADVANTAGE - New
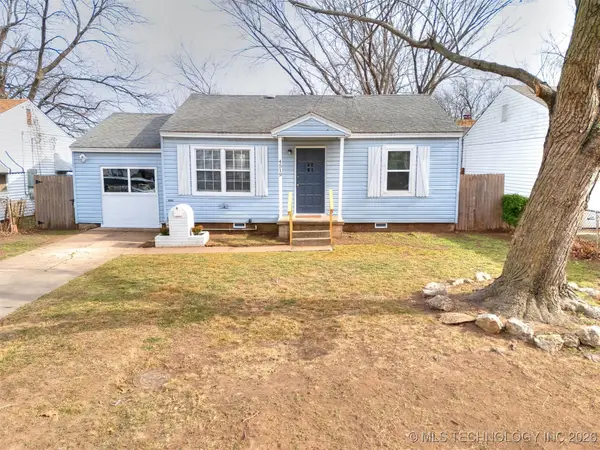 $139,900Active3 beds 1 baths1,120 sq. ft.
$139,900Active3 beds 1 baths1,120 sq. ft.4519 S 28th West Avenue, Tulsa, OK 74107
MLS# 2601054Listed by: CHINOWTH & COHEN - New
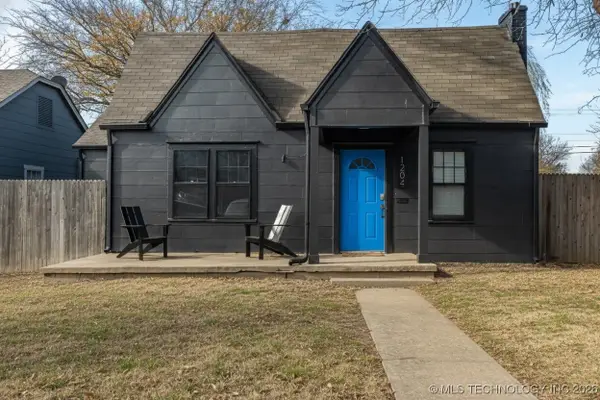 $269,000Active2 beds 2 baths1,252 sq. ft.
$269,000Active2 beds 2 baths1,252 sq. ft.1204 Sandusky Avenue, Tulsa, OK 74112
MLS# 2550573Listed by: MORE AGENCY
