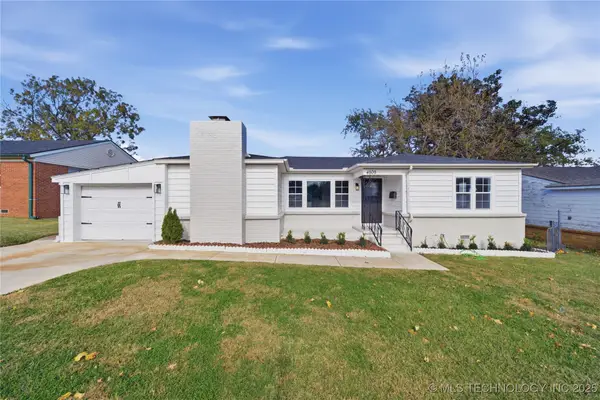1547 S Florence Avenue, Tulsa, OK 74104
Local realty services provided by:ERA Steve Cook & Co, Realtors
Listed by: josh rainwater
Office: coldwell banker select
MLS#:2539911
Source:OK_NORES
Price summary
- Price:$439,000
- Price per sq. ft.:$265.42
About this home
Welcome to "The Cotswald Cottage" in the heart of historic Florence Park—an entertainer’s paradise blending 1928 charm with modern luxury. Nestled on a spacious corner lot along Florence Avenue, this beautifully renovated cottage offers an extraordinary backyard oasis designed for year-round enjoyment.
Outdoor Features Include:
Covered deck with high-top bar and outdoor TV,
Built-in drink cooler and winter-ready heaters,
Stunning waterfall feature and lush landscaping, sprinkler system,
Fire pit with surrounding seating area,
Dog run, storage shed for gardening tools,
Detached two-car garage with workspace,
Full privacy fence enclosing the entire yard. Ring Doorbell.
Inside the Home: Step into a fully remodeled kitchen featuring quartz countertops with a waterfall edge, JENN-AIRE stainless steel appliances, floating shelves, subway tile backsplash, soft-close cabinetry, a coffee bar, and a lazy Susan for added convenience.
Original hardwood floors have been beautifully refinished, preserving the home’s timeless character.
Additional Highlights:
Bonus room perfect for an office, nursery, or library with built-in bookshelves,
Spacious laundry room with pantry and mudroom combo,
Cozy living room fireplace with gas logs,
Master suite with private bath, JETTA soaking tub, walk-in shower, and antique vanity,
Updated PEX plumbing and brand-new sewer line,
New HVAC system and roof,
Original windows with plantation shutters throughout,
Full basement offering ample storage.
FUN FACT:Once owned by Tyler Bogun of One Republic!
Location Perks: Live in the heart of historic Tulsa, just minutes from Cherry Street, Utica Square, The Gathering Place, River Parks, and scenic trails. Florence Park & Splash pad, and Pratt Park is just steps away! Hurry home to this active & historic neighborhood, Florence Park.
Contact an agent
Home facts
- Year built:1928
- Listing ID #:2539911
- Added:47 day(s) ago
- Updated:November 13, 2025 at 09:37 AM
Rooms and interior
- Bedrooms:2
- Total bathrooms:2
- Full bathrooms:2
- Living area:1,654 sq. ft.
Heating and cooling
- Cooling:Central Air
- Heating:Central, Gas
Structure and exterior
- Year built:1928
- Building area:1,654 sq. ft.
- Lot area:0.16 Acres
Schools
- High school:Edison
- Elementary school:Lanier
Finances and disclosures
- Price:$439,000
- Price per sq. ft.:$265.42
- Tax amount:$1,618 (2001)
New listings near 1547 S Florence Avenue
- New
 $297,000Active4 beds 3 baths2,051 sq. ft.
$297,000Active4 beds 3 baths2,051 sq. ft.5928 S 72nd East Avenue, Tulsa, OK 74145
MLS# 2546714Listed by: THE INVESTORS BROKER - New
 $185,000Active3 beds 2 baths1,214 sq. ft.
$185,000Active3 beds 2 baths1,214 sq. ft.4823 S 27th Avenue W, Tulsa, OK 74107
MLS# 2546614Listed by: CHINOWTH & COHEN - New
 $229,000Active3 beds 1 baths1,142 sq. ft.
$229,000Active3 beds 1 baths1,142 sq. ft.2634 S Urbana Avenue, Tulsa, OK 74114
MLS# 2546847Listed by: MCGRAW, REALTORS - New
 $215,000Active3 beds 1 baths1,227 sq. ft.
$215,000Active3 beds 1 baths1,227 sq. ft.2642 S Oswego Place, Tulsa, OK 74114
MLS# 2546867Listed by: MCGRAW, REALTORS - New
 $264,000Active3 beds 2 baths1,652 sq. ft.
$264,000Active3 beds 2 baths1,652 sq. ft.4509 E 21st Place, Tulsa, OK 74114
MLS# 2546918Listed by: CHAMBERLAIN REALTY, LLC - New
 $145,000Active2 beds 2 baths1,317 sq. ft.
$145,000Active2 beds 2 baths1,317 sq. ft.6526 S Memorial Drive #15C, Tulsa, OK 74133
MLS# 2546770Listed by: COLDWELL BANKER SELECT - New
 $185,000Active3 beds 1 baths1,405 sq. ft.
$185,000Active3 beds 1 baths1,405 sq. ft.12130 E 21st Place, Tulsa, OK 74129
MLS# 2546861Listed by: CHINOWTH & COHEN - New
 $228,000Active3 beds 2 baths1,246 sq. ft.
$228,000Active3 beds 2 baths1,246 sq. ft.5920 E 25th Street, Tulsa, OK 74114
MLS# 2546869Listed by: MCGRAW, REALTORS - Open Fri, 3:30 to 5pmNew
 $539,000Active4 beds 4 baths3,049 sq. ft.
$539,000Active4 beds 4 baths3,049 sq. ft.1611 S Lewis Place, Tulsa, OK 74104
MLS# 2546753Listed by: KELLER WILLIAMS ADVANTAGE - New
 $280,000Active3 beds 2 baths1,519 sq. ft.
$280,000Active3 beds 2 baths1,519 sq. ft.18402 E 46th Street, Tulsa, OK 74134
MLS# 2546781Listed by: EXP REALTY, LLC (BO)
