1553 S Riverside Drive #1553, Tulsa, OK 74119
Local realty services provided by:ERA CS Raper & Son
1553 S Riverside Drive #1553,Tulsa, OK 74119
$230,000
- 2 Beds
- 2 Baths
- 1,150 sq. ft.
- Condominium
- Active
Listed by: jennifer samuelson
Office: exp realty, llc.
MLS#:2542817
Source:OK_NORES
Price summary
- Price:$230,000
- Price per sq. ft.:$200
- Monthly HOA dues:$500
About this home
A space that feels like an escape — a beautifully refreshed 2-bedroom, 2-bath condo tucked inside one of Tulsa’s most peaceful and walkable neighborhoods. Designed with a hint of Moroccan inspiration, this home pairs effortless style with a calm, grounded energy that makes every day feel like vacation.
Wake up to soft morning light and water views from your private porch, sip coffee on the back patio, or take a peaceful stroll along the nearby greenbelt. With yard work, landscaping, and exterior upkeep all taken care of, you can truly enjoy a lock-and-leave lifestyle.
Located just moments from Riverside Park, the Gathering Place, and Riverwalk, this home makes it easy to get outside — whether you’re biking, jogging, walking the dog, or meeting friends for brunch. And when you’re ready for more, downtown Tulsa’s coffee shops, farmers markets, and nightlife are just minutes away.
Contact an agent
Home facts
- Year built:1981
- Listing ID #:2542817
- Added:124 day(s) ago
- Updated:February 13, 2026 at 04:01 PM
Rooms and interior
- Bedrooms:2
- Total bathrooms:2
- Full bathrooms:2
- Living area:1,150 sq. ft.
Heating and cooling
- Cooling:Central Air
- Heating:Central, Gas
Structure and exterior
- Year built:1981
- Building area:1,150 sq. ft.
Schools
- High school:Edison
- Elementary school:Council Oak
Finances and disclosures
- Price:$230,000
- Price per sq. ft.:$200
- Tax amount:$2,862 (2024)
New listings near 1553 S Riverside Drive #1553
- New
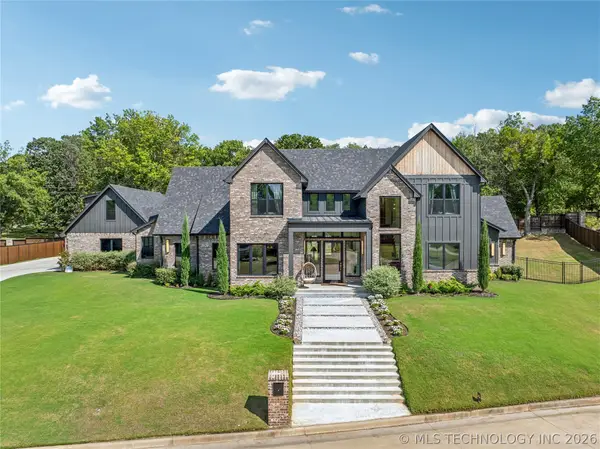 $1,499,000Active5 beds 5 baths4,692 sq. ft.
$1,499,000Active5 beds 5 baths4,692 sq. ft.7785 Forest Lane, Tulsa, OK 74132
MLS# 2604923Listed by: THE AGENCY - New
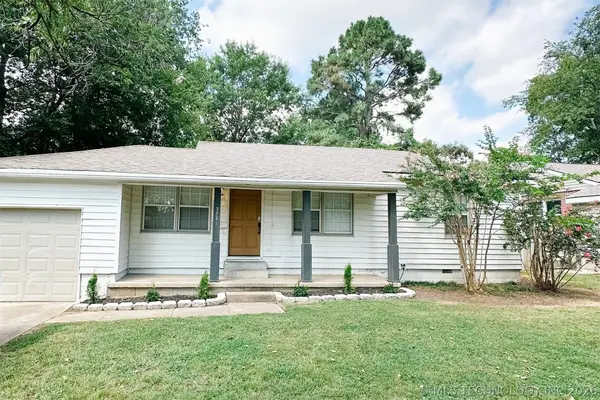 $160,000Active3 beds 2 baths1,048 sq. ft.
$160,000Active3 beds 2 baths1,048 sq. ft.3741 E 2nd Street, Tulsa, OK 74112
MLS# 2605026Listed by: KELLER WILLIAMS ADVANTAGE - New
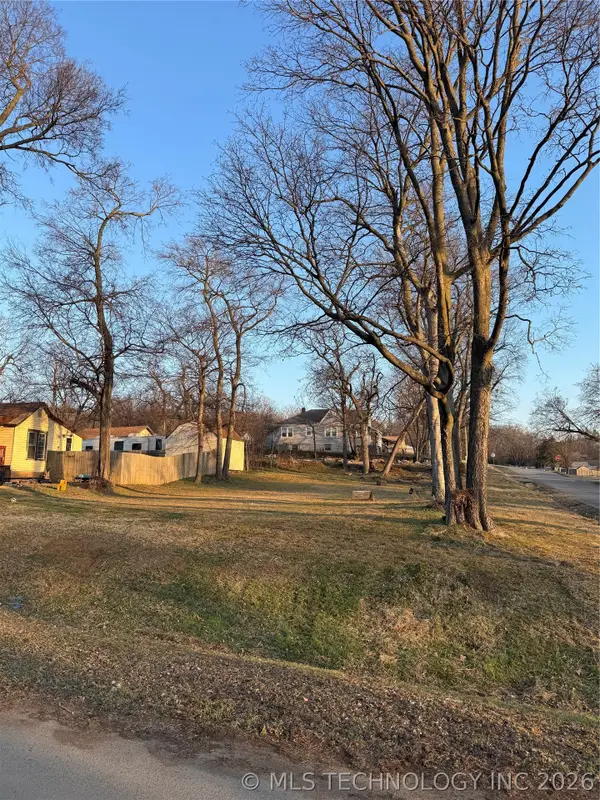 $50,000Active0.21 Acres
$50,000Active0.21 Acres3203 W 39th Street, Tulsa, OK 74107
MLS# 2604635Listed by: MCGRAW, REALTORS - New
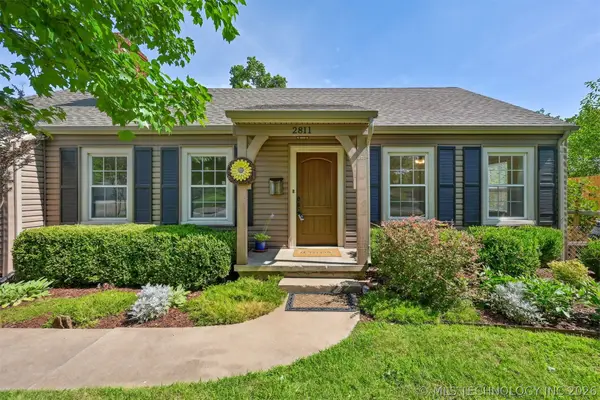 $435,600Active3 beds 2 baths2,246 sq. ft.
$435,600Active3 beds 2 baths2,246 sq. ft.2811 E 22nd Street, Tulsa, OK 74114
MLS# 2604915Listed by: CHINOWTH & COHEN - New
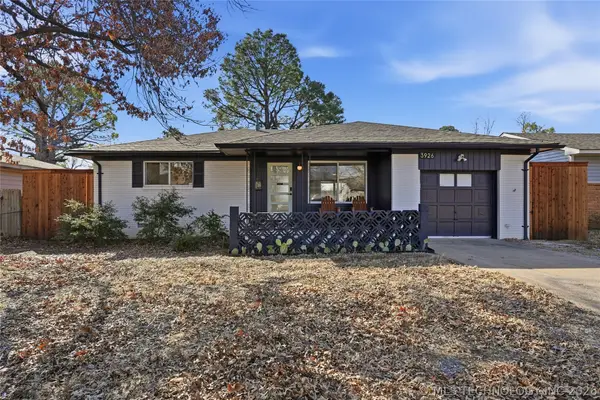 $312,000Active3 beds 2 baths1,481 sq. ft.
$312,000Active3 beds 2 baths1,481 sq. ft.3926 E 32nd Street, Tulsa, OK 74135
MLS# 2604949Listed by: MCGRAW, REALTORS - New
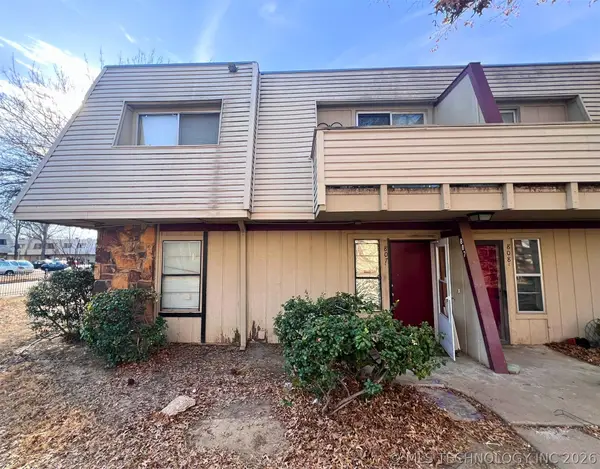 $55,000Active2 beds 3 baths1,114 sq. ft.
$55,000Active2 beds 3 baths1,114 sq. ft.2211 E 66th Place S #807, Tulsa, OK 74119
MLS# 2605021Listed by: PENNINGTON & ASSOC REALTORS - New
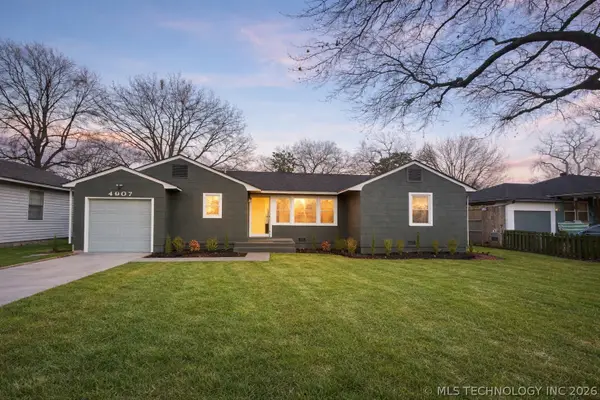 $340,000Active3 beds 2 baths1,200 sq. ft.
$340,000Active3 beds 2 baths1,200 sq. ft.4907 S Boston Place, Tulsa, OK 74105
MLS# 2605012Listed by: FATHOM REALTY OK LLC - New
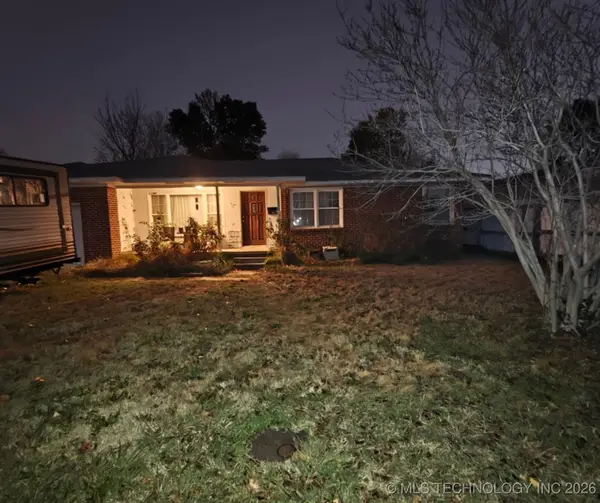 $99,900Active3 beds 2 baths1,314 sq. ft.
$99,900Active3 beds 2 baths1,314 sq. ft.6335 E 4th Street, Tulsa, OK 74112
MLS# 2604153Listed by: AXEN REALTY, LLC - New
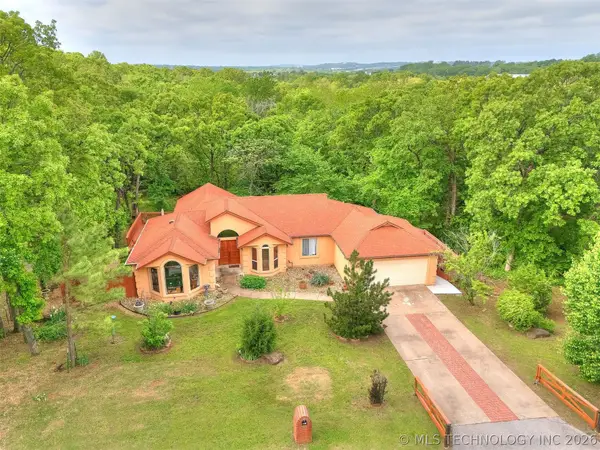 $259,900Active2 beds 2 baths1,583 sq. ft.
$259,900Active2 beds 2 baths1,583 sq. ft.8714 Westway Road, Tulsa, OK 74131
MLS# 2604246Listed by: COLDWELL BANKER SELECT - New
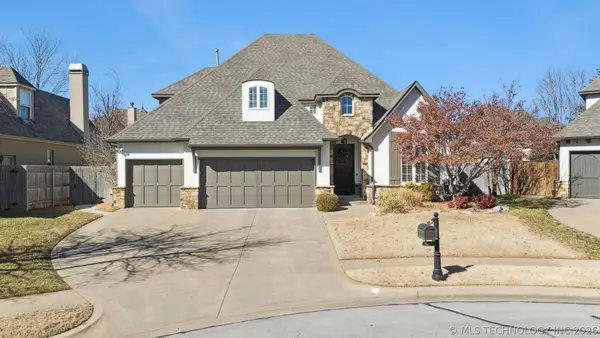 $515,000Active4 beds 4 baths3,160 sq. ft.
$515,000Active4 beds 4 baths3,160 sq. ft.4021 E 120th Street S, Tulsa, OK 74137
MLS# 2604353Listed by: NASSAU RIDGE REALTY

